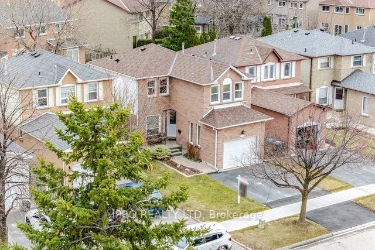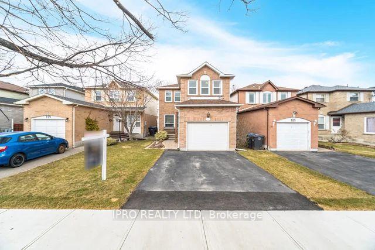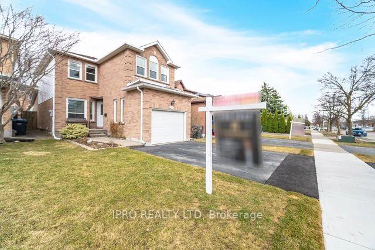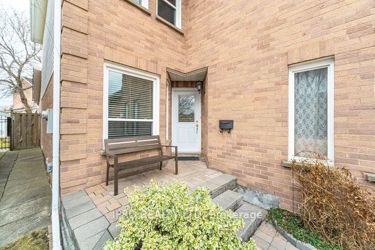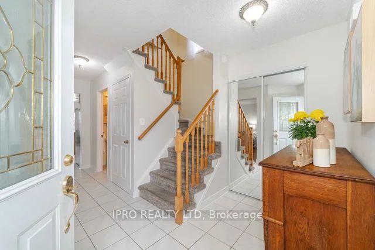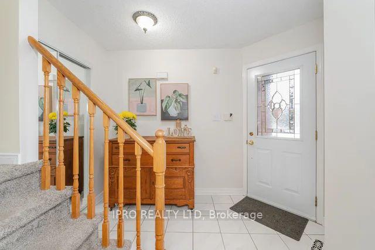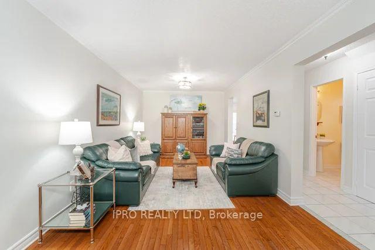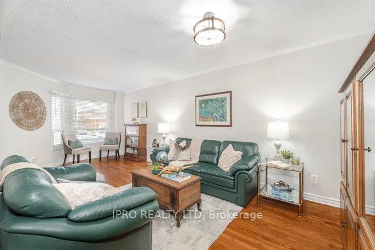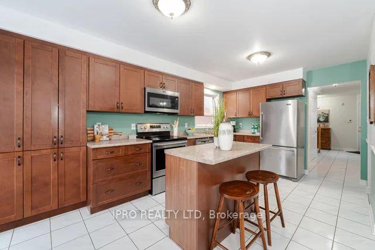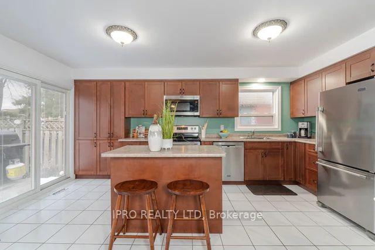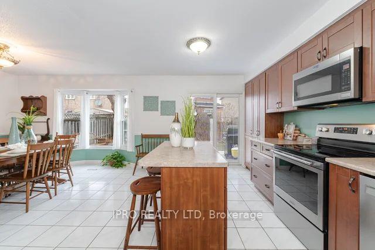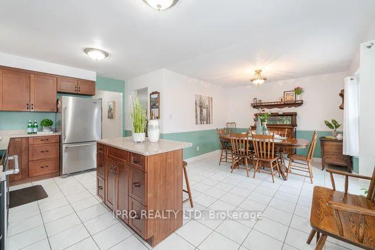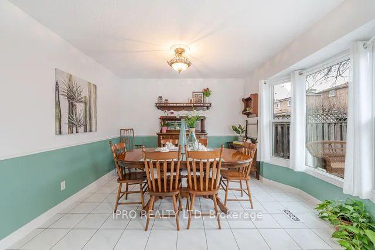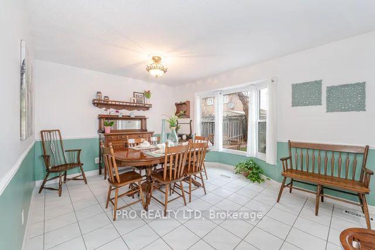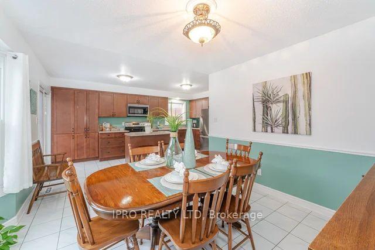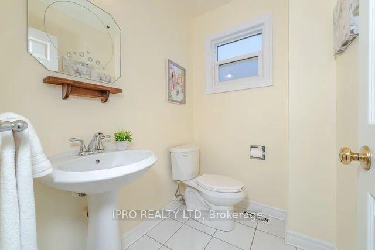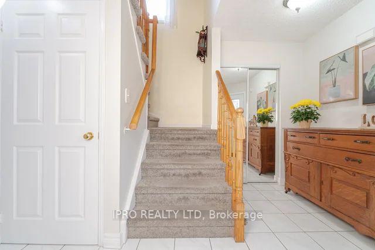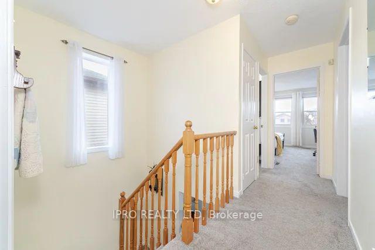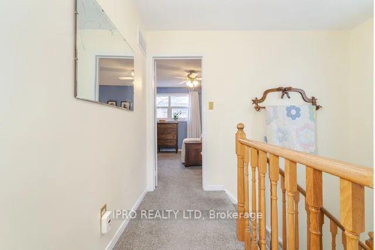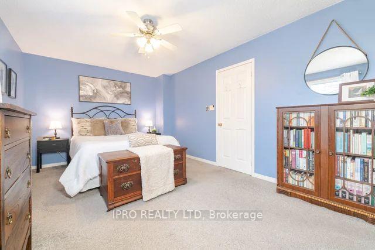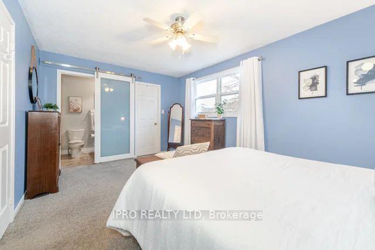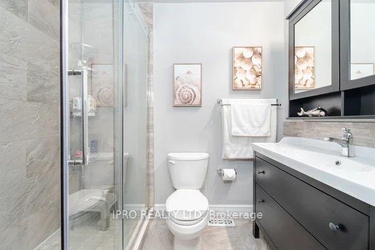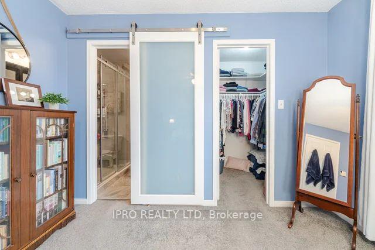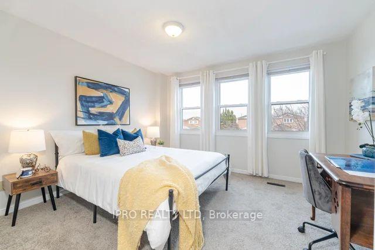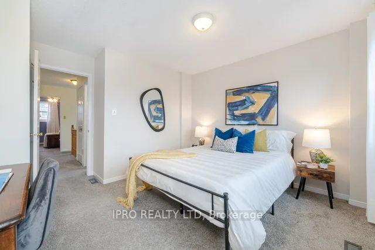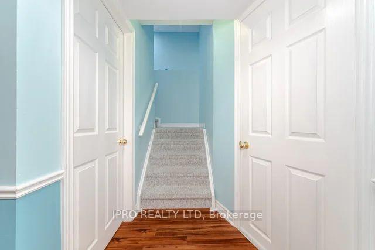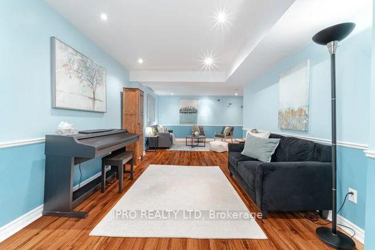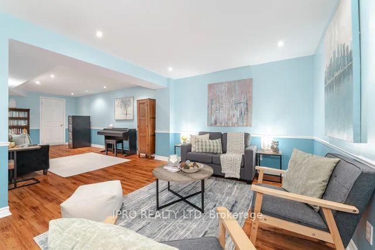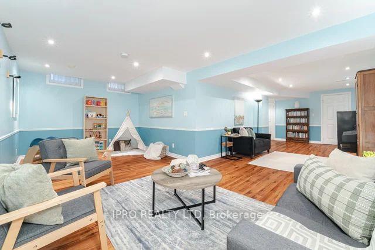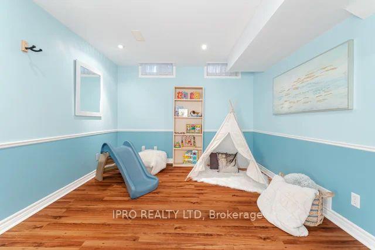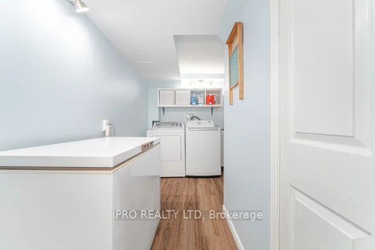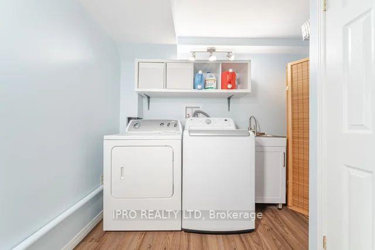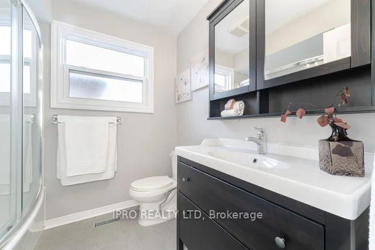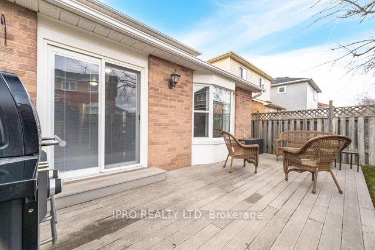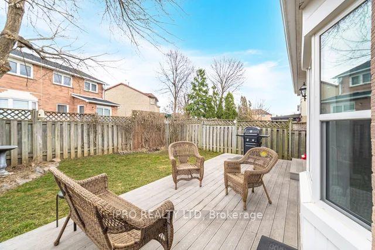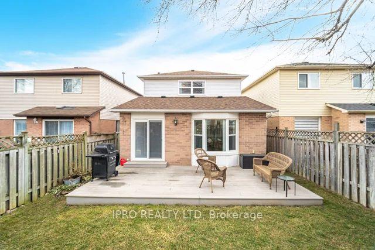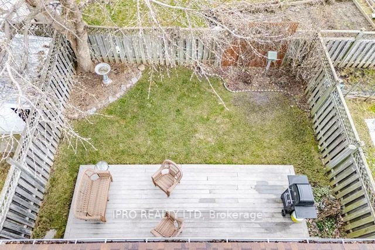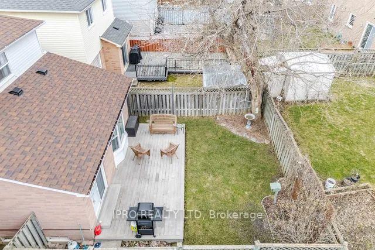$884,900
Available - For Sale
Listing ID: W12035380
117 Ecclestone Drive East , Brampton, L6X 3P4, Peel
| Welcome to 117 Ecclestone Dr, a charming and well-cared-for 3-bedroom detached home nestled in one of Brampton's most desirable neighborhoods. This spacious family home offers a thoughtfully designed layout with generously sized bedrooms, three bathrooms, including a 4-piece ensuite in the primary suite. The main floor features elegant hardwood flooring, adding warmth and character to the open and inviting living spaces. A large eat-in kitchen is perfect for family gatherings, offering ample counter space and a walkout to a maintenance free composite deck overlooking the fenced backyard ideal for summer barbecues and outdoor enjoyment. The fully finished basement boasts a huge recreation room, perfect for a home theater, gym, or play area. The interlock walkway enhances the homes curb appeal, complementing the updated windows that allow for plenty of natural light throughout. Located in a family-friendly community, this home is close to top-rated schools, shopping, parks, and public transit, making it a convenient and ideal choice for growing families. Lovingly maintained and move-in ready, 117 Ecclestone Dr. is the perfect place to call home! |
| Price | $884,900 |
| Taxes: | $4671.00 |
| Occupancy: | Owner |
| Address: | 117 Ecclestone Drive East , Brampton, L6X 3P4, Peel |
| Directions/Cross Streets: | Hurontario St. & Williams Parkway |
| Rooms: | 7 |
| Rooms +: | 3 |
| Bedrooms: | 3 |
| Bedrooms +: | 0 |
| Family Room: | T |
| Basement: | Finished |
| Level/Floor | Room | Length(ft) | Width(ft) | Descriptions | |
| Room 1 | Main | Living Ro | 13.12 | 10.5 | Hardwood Floor, Overlooks Dining |
| Room 2 | Main | Dining Ro | 10.5 | 9.84 | Hardwood Floor, Overlooks Living |
| Room 3 | Main | Kitchen | 17.38 | 10 | Ceramic Floor, Overlooks Family |
| Room 4 | Main | Family Ro | 14.01 | 10.99 | Bay Window |
| Room 5 | Second | Primary B | 16.4 | 10.5 | 4 Pc Ensuite, Walk-In Closet(s) |
| Room 6 | Second | Bedroom 2 | 12.3 | 11.15 | Closet |
| Room 7 | Second | Bedroom 3 | 10.66 | 9.84 | Closet |
| Room 8 | Lower | Recreatio | Laminate | ||
| Room 9 | Lower | Laundry | Laminate |
| Washroom Type | No. of Pieces | Level |
| Washroom Type 1 | 4 | Second |
| Washroom Type 2 | 2 | Main |
| Washroom Type 3 | 4 | Second |
| Washroom Type 4 | 0 | |
| Washroom Type 5 | 0 |
| Total Area: | 0.00 |
| Property Type: | Detached |
| Style: | 2-Storey |
| Exterior: | Brick |
| Garage Type: | Built-In |
| (Parking/)Drive: | Private Do |
| Drive Parking Spaces: | 2 |
| Park #1 | |
| Parking Type: | Private Do |
| Park #2 | |
| Parking Type: | Private Do |
| Pool: | None |
| Approximatly Square Footage: | 1500-2000 |
| Property Features: | Fenced Yard, Park |
| CAC Included: | N |
| Water Included: | N |
| Cabel TV Included: | N |
| Common Elements Included: | N |
| Heat Included: | N |
| Parking Included: | N |
| Condo Tax Included: | N |
| Building Insurance Included: | N |
| Fireplace/Stove: | N |
| Heat Type: | Forced Air |
| Central Air Conditioning: | Central Air |
| Central Vac: | N |
| Laundry Level: | Syste |
| Ensuite Laundry: | F |
| Sewers: | Sewer |
| Utilities-Cable: | Y |
| Utilities-Hydro: | Y |
$
%
Years
This calculator is for demonstration purposes only. Always consult a professional
financial advisor before making personal financial decisions.
| Although the information displayed is believed to be accurate, no warranties or representations are made of any kind. |
| IPRO REALTY LTD |
|
|
%20Edited%20For%20IPRO%20May%2029%202014.jpg?src=Custom)
Mohini Persaud
Broker Of Record
Bus:
905-796-5200
| Virtual Tour | Book Showing | Email a Friend |
Jump To:
At a Glance:
| Type: | Freehold - Detached |
| Area: | Peel |
| Municipality: | Brampton |
| Neighbourhood: | Brampton West |
| Style: | 2-Storey |
| Tax: | $4,671 |
| Beds: | 3 |
| Baths: | 3 |
| Fireplace: | N |
| Pool: | None |
Locatin Map:
Payment Calculator:

