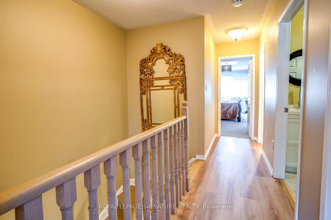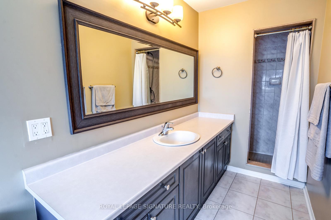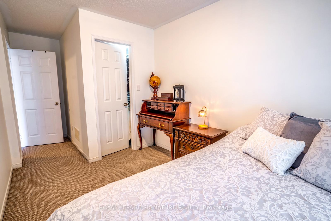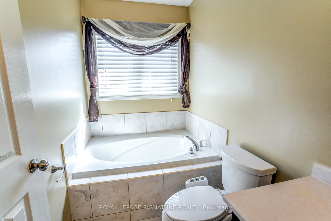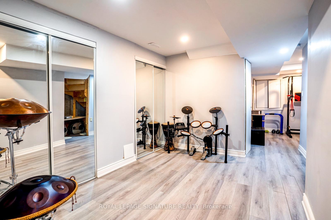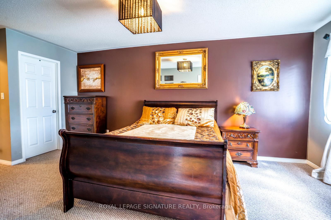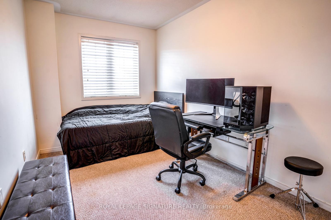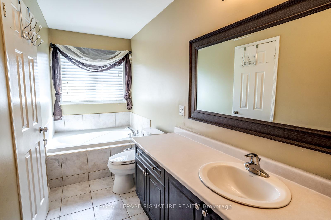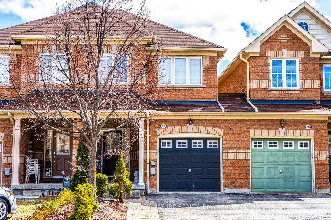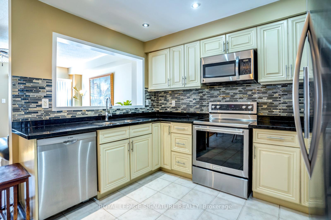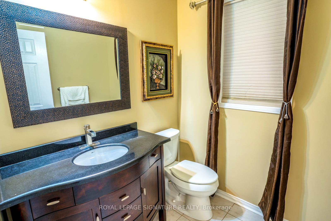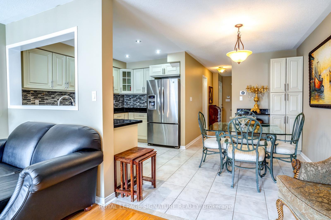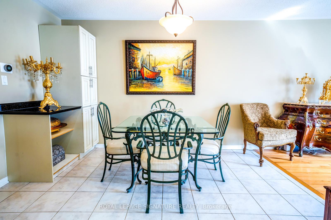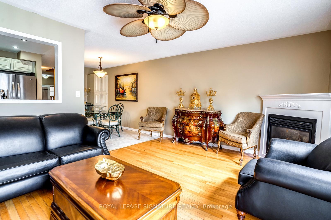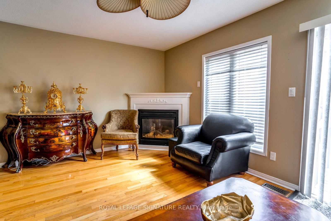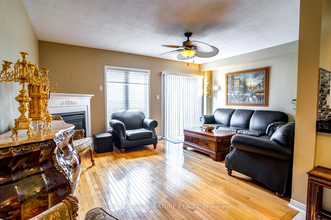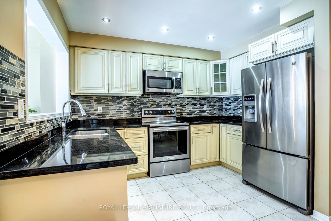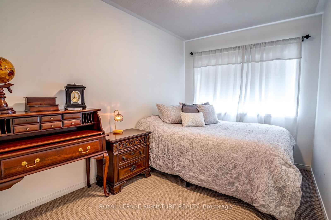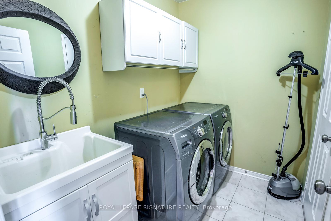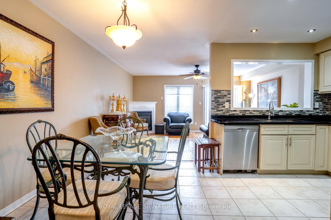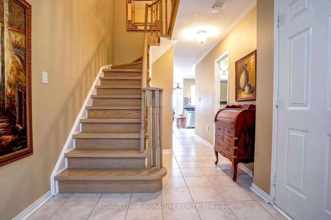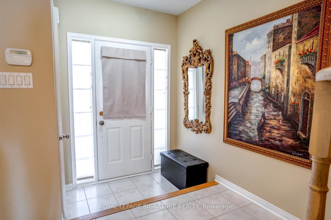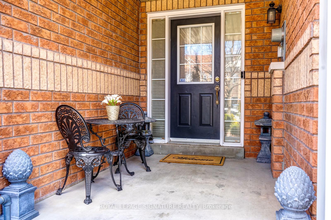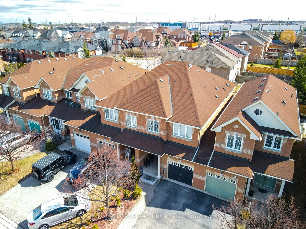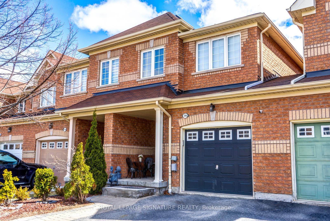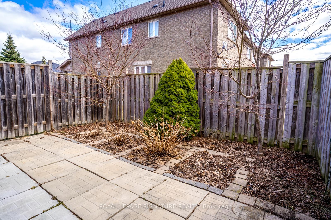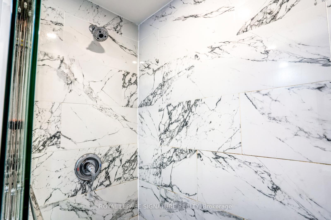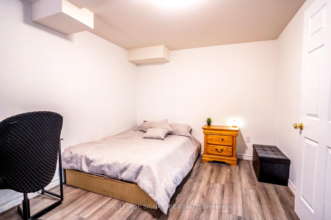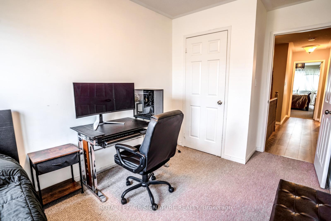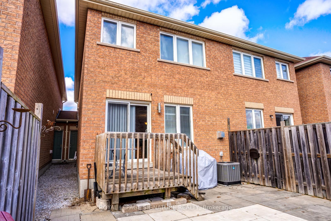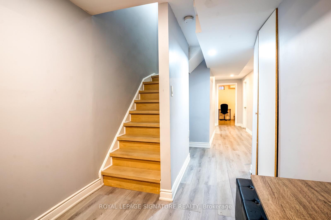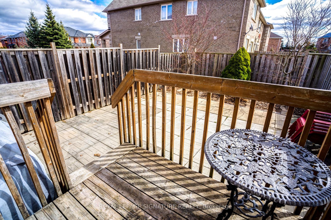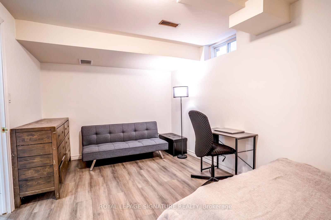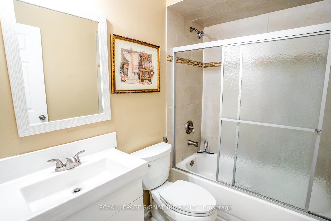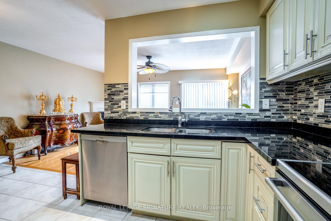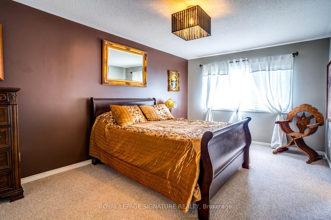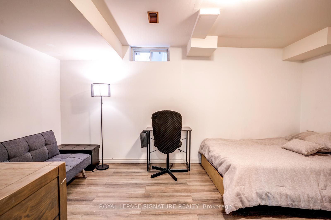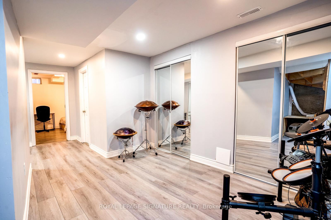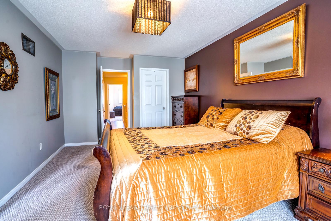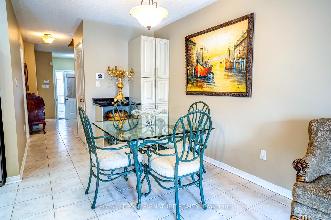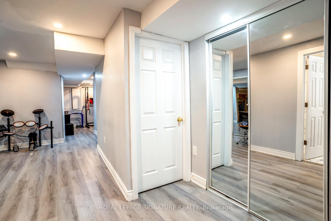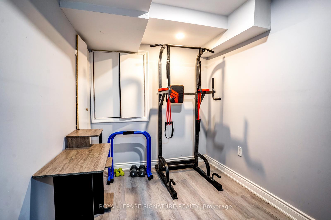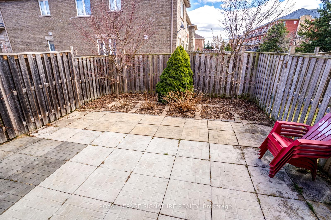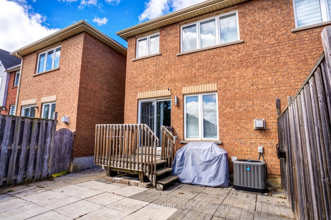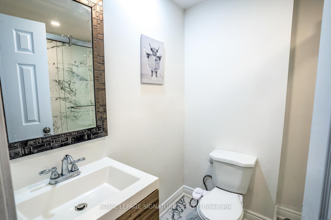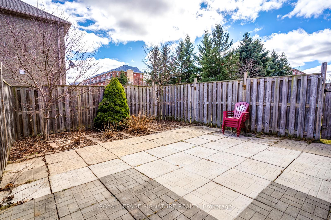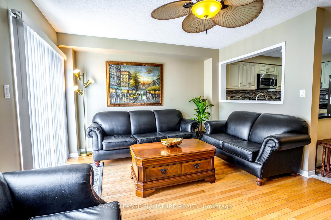$995,000
Available - For Sale
Listing ID: W12056618
3946 Stardust Driv , Mississauga, L5M 8A6, Peel
| Gorgeous home in prime churchill meadows area. upgraded gourmet kitchen with granite counters and stainless steel appliances, close to community center, hospital, shopping plaza and mall. Private backyard with gorgeous trees. Large master bedroom and upper level laundry! |
| Price | $995,000 |
| Taxes: | $5102.44 |
| Occupancy: | Owner |
| Address: | 3946 Stardust Driv , Mississauga, L5M 8A6, Peel |
| Acreage: | < .50 |
| Directions/Cross Streets: | Eglinton and Ninth Line |
| Rooms: | 10 |
| Bedrooms: | 3 |
| Bedrooms +: | 1 |
| Family Room: | F |
| Basement: | Finished |
| Level/Floor | Room | Length(ft) | Width(ft) | Descriptions | |
| Room 1 | Main | Living Ro | 17.65 | 11.12 | Hardwood Floor, Fireplace, W/O To Deck |
| Room 2 | Main | Dining Ro | 17.65 | 11.12 | Ceramic Floor, Open Concept |
| Room 3 | Main | Kitchen | 11.38 | 7.77 | Modern Kitchen, Granite Counters, Stainless Steel Appl |
| Room 4 | Main | Breakfast | 11.38 | 8.4 | Ceramic Floor, Open Concept, Pantry |
| Room 5 | Second | Primary B | 18.79 | 10.99 | Walk-In Closet(s), 4 Pc Ensuite, Separate Shower |
| Room 6 | Second | Bedroom 2 | 12.6 | 7.97 | Walk-In Closet(s), Window |
| Room 7 | Second | Bedroom 3 | 11.38 | 7.97 | Closet, Window |
| Room 8 | Second | Laundry | 7.77 | 7.38 | Linen Closet, Ceramic Floor, Stainless Steel Appl |
| Room 9 | Basement | Bedroom 4 | 9.84 | 15.58 | |
| Room 10 | Basement | Recreatio | 13.12 | 30.5 |
| Washroom Type | No. of Pieces | Level |
| Washroom Type 1 | 4 | Second |
| Washroom Type 2 | 2 | Main |
| Washroom Type 3 | 4 | Second |
| Washroom Type 4 | 4 | Basement |
| Washroom Type 5 | 0 | |
| Washroom Type 6 | 4 | Second |
| Washroom Type 7 | 2 | Main |
| Washroom Type 8 | 4 | Second |
| Washroom Type 9 | 4 | Basement |
| Washroom Type 10 | 0 |
| Total Area: | 0.00 |
| Approximatly Age: | 16-30 |
| Property Type: | Att/Row/Townhouse |
| Style: | 2-Storey |
| Exterior: | Brick |
| Garage Type: | Built-In |
| (Parking/)Drive: | Private |
| Drive Parking Spaces: | 2 |
| Park #1 | |
| Parking Type: | Private |
| Park #2 | |
| Parking Type: | Private |
| Pool: | None |
| Other Structures: | Fence - Full |
| Approximatly Age: | 16-30 |
| Approximatly Square Footage: | 1100-1500 |
| Property Features: | Clear View, Fenced Yard |
| CAC Included: | N |
| Water Included: | N |
| Cabel TV Included: | N |
| Common Elements Included: | N |
| Heat Included: | N |
| Parking Included: | N |
| Condo Tax Included: | N |
| Building Insurance Included: | N |
| Fireplace/Stove: | Y |
| Heat Type: | Forced Air |
| Central Air Conditioning: | Central Air |
| Central Vac: | Y |
| Laundry Level: | Syste |
| Ensuite Laundry: | F |
| Elevator Lift: | False |
| Sewers: | Sewer |
| Water: | Water Sys |
| Water Supply Types: | Water System |
| Utilities-Cable: | Y |
| Utilities-Hydro: | Y |
$
%
Years
This calculator is for demonstration purposes only. Always consult a professional
financial advisor before making personal financial decisions.
| Although the information displayed is believed to be accurate, no warranties or representations are made of any kind. |
| ROYAL LEPAGE SIGNATURE REALTY |
|
|
%20Edited%20For%20IPRO%20May%2029%202014.jpg?src=Custom)
Mohini Persaud
Broker Of Record
Bus:
905-796-5200
| Virtual Tour | Book Showing | Email a Friend |
Jump To:
At a Glance:
| Type: | Freehold - Att/Row/Townhouse |
| Area: | Peel |
| Municipality: | Mississauga |
| Neighbourhood: | Churchill Meadows |
| Style: | 2-Storey |
| Approximate Age: | 16-30 |
| Tax: | $5,102.44 |
| Beds: | 3+1 |
| Baths: | 4 |
| Fireplace: | Y |
| Pool: | None |
Locatin Map:
Payment Calculator:

