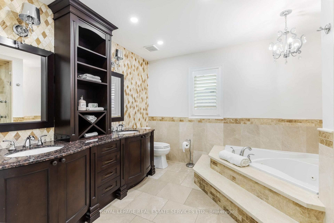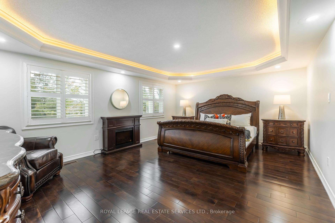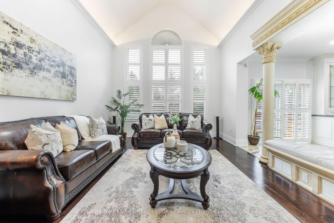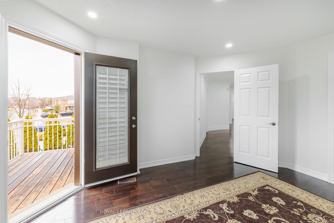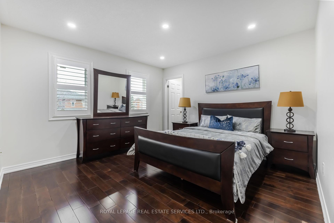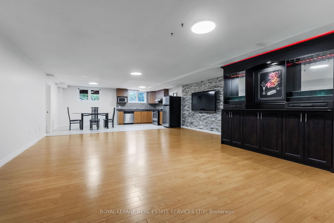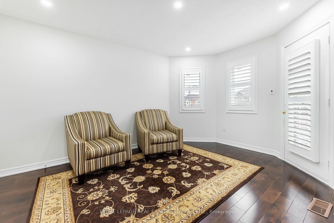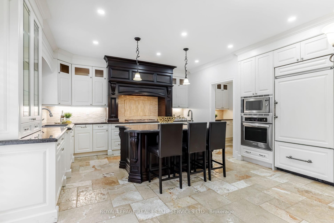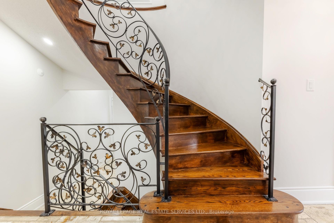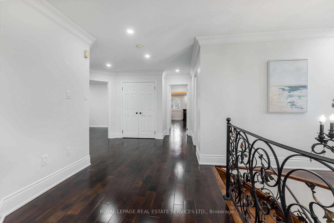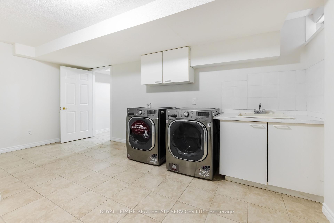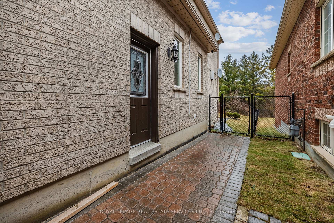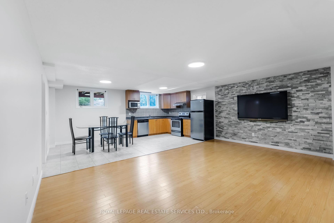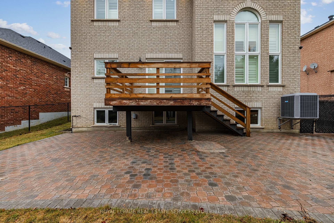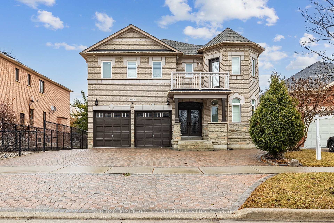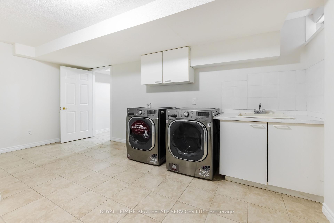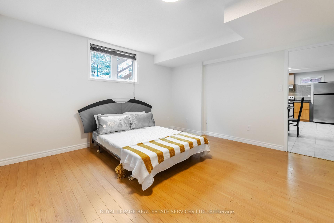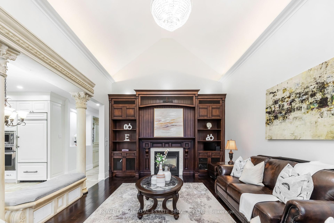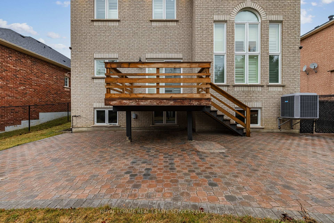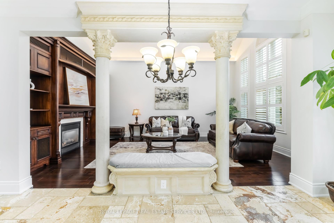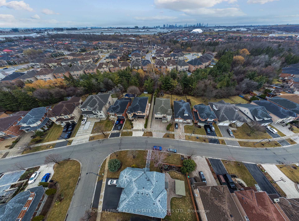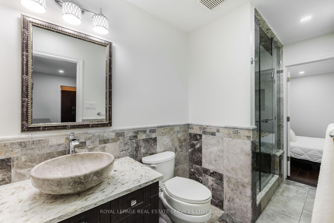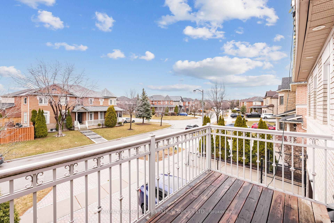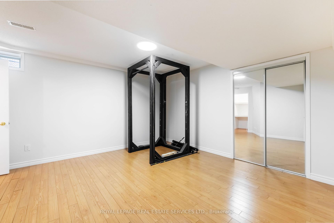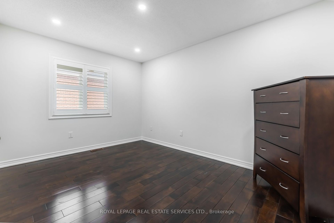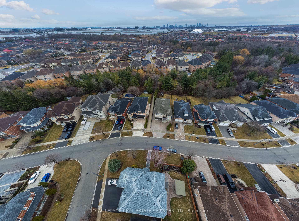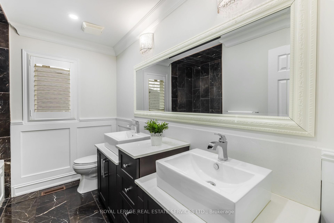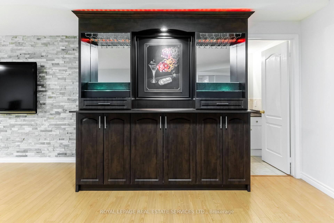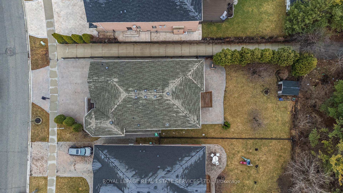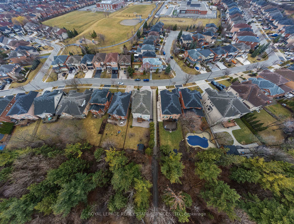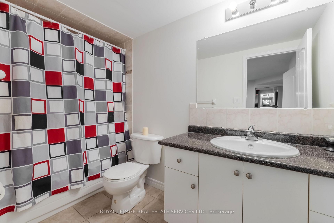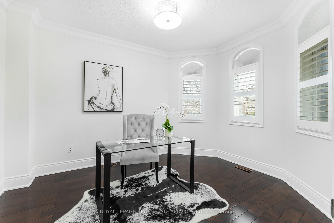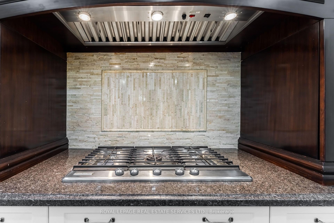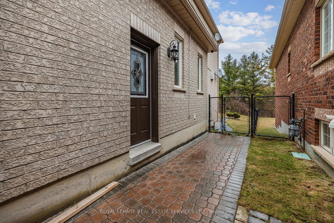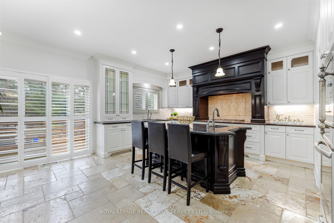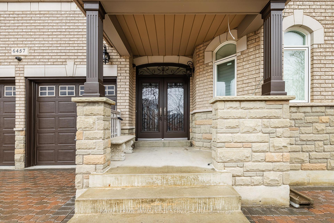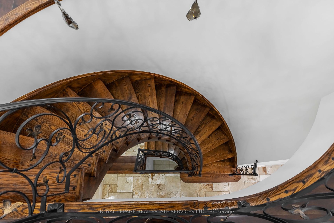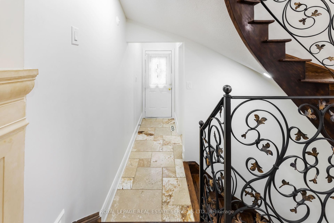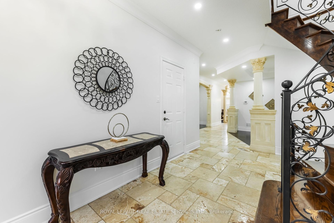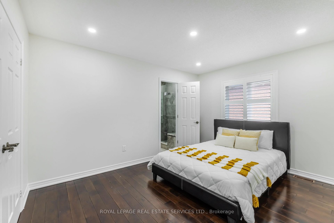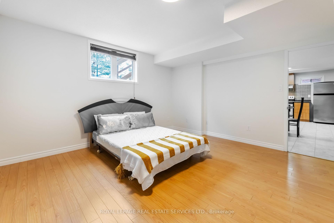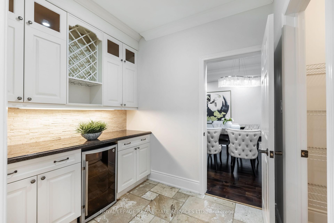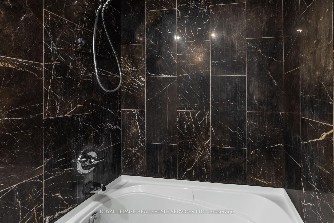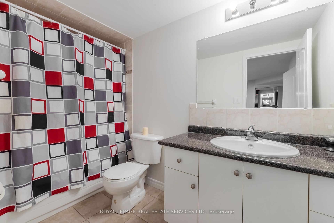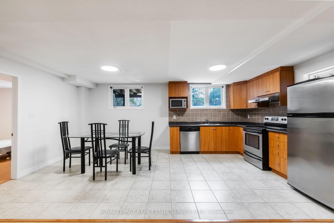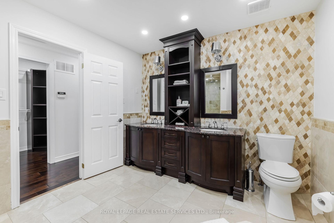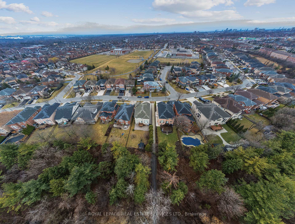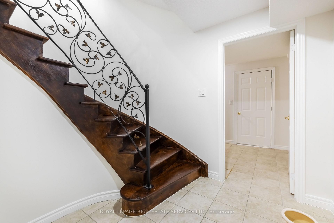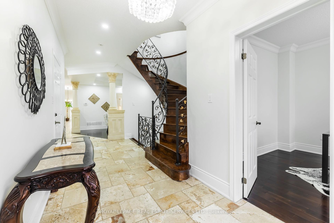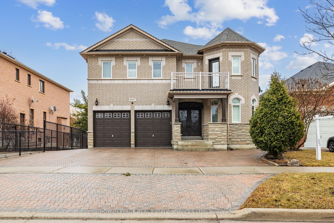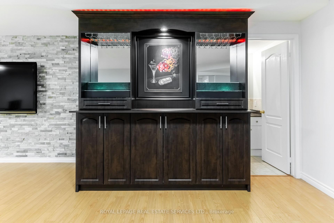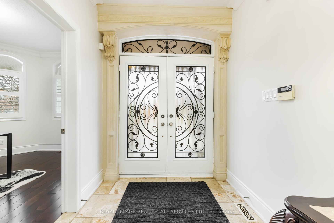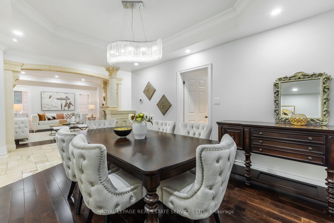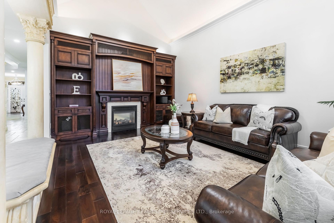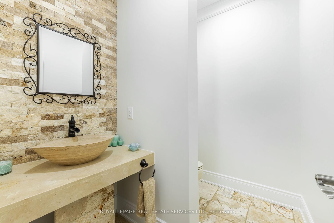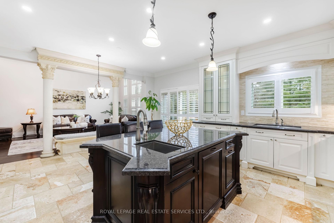$2,299,000
Available - For Sale
Listing ID: W12056348
6457 Western Skies Way , Mississauga, L5W 1H7, Peel
| Beautifully upgraded and renovated luxury home on one of the best and sought after streets in Meadowvale Village. Di Blasio built 5+2 bedroom with 2 kitchens home on a private deep ravine lot, showcasing luxury and craftsmanship. Approx. 3,800 SF on main & 2nd level with an approx. additional 1,500 SF upgraded 2 bedroom basement finished with a full family size kitchen, large rec room and 3 piece bath. Ideal income producer or in-law suite. Approx. 5,300 SF of total living space on all 3 levels tastefully finished with crown molding, coffered ceilings, pot lights, custom crystal light fixtures and much more. 9 ceilings on main level. Main floor office. Formal living with 2-way gas fireplace and custom stone surround, elegant formal dining with coffered ceilings, and a family size eat-in chefs dream kitchen with custom cabinetry and built-in appliances, extra-large custom range hood, butler servery, walk-in pantry, and large centre island with seating & prep sink. The family room boasts cathedral ceilings, with custom wood cabinetry, ceiling high wall of windows, 2-way fireplace and opens into the eat-in kitchen. The large size primary bedroom offers a 5-pc ensuite with Jacuzzi, her walk-in and his closet, 2nd and 3rd bedroom have a 3 piece shared ensuite with glass shower, 4th bedroom has a balcony and the 5th bedroom has a 4 piece bath in the main hall. The Ravine back yard is perfect for entertaining, interlock patio and a deck. Professionally painted on all 3 levels. All new LED lighting. California shutters thru-out the main & 2nd floor. Irrigation sprinkler system. Interlock driveway, walk ways and double car garage with epoxy & GDO. Seller does not warrant the retrofit status of the basement. |
| Price | $2,299,000 |
| Taxes: | $10280.00 |
| Occupancy: | Owner |
| Address: | 6457 Western Skies Way , Mississauga, L5W 1H7, Peel |
| Directions/Cross Streets: | Mavis/Derry |
| Rooms: | 11 |
| Rooms +: | 4 |
| Bedrooms: | 5 |
| Bedrooms +: | 2 |
| Family Room: | T |
| Basement: | Finished, Separate Ent |
| Level/Floor | Room | Length(ft) | Width(ft) | Descriptions | |
| Room 1 | Main | Living Ro | 13.48 | 15.09 | Wall Sconce Lighting, 2 Way Fireplace, Formal Rm |
| Room 2 | Main | Dining Ro | 17.29 | 10.89 | Formal Rm, Coffered Ceiling(s), LED Lighting |
| Room 3 | Main | Family Ro | 20.11 | 13.61 | 2 Way Fireplace, Bay Window, Cathedral Ceiling(s) |
| Room 4 | Main | Kitchen | 18.99 | 16.7 | Family Size Kitchen, B/I Appliances, Centre Island |
| Room 5 | Main | Pantry | 13.38 | 6 | Updated, Pantry |
| Room 6 | Main | Office | 12.89 | 10.5 | Bay Window, Updated |
| Room 7 | Second | Primary B | 18.99 | 14.01 | 5 Pc Ensuite, Walk-In Closet(s), Overlooks Ravine |
| Room 8 | Second | Bedroom 2 | 12.37 | 12 | Walk-In Closet(s), 3 Pc Ensuite, Hardwood Floor |
| Room 9 | Second | Bedroom 3 | 13.19 | 12 | 3 Pc Ensuite, Double Closet, Hardwood Floor |
| Room 10 | Second | Bedroom 4 | 13.71 | 9.09 | 4 Pc Bath, Double Closet, Hardwood Floor |
| Room 11 | Second | Bedroom 5 | 14.1 | 11.18 | Double Closet, W/O To Balcony, Hardwood Floor |
| Room 12 | Basement | Kitchen | 18.11 | 10.89 | Ceramic Floor, Large Window, Updated |
| Room 13 | Basement | Recreatio | 18.11 | 18.04 | 3 Pc Bath, B/I Bar, 3 Pc Bath |
| Washroom Type | No. of Pieces | Level |
| Washroom Type 1 | 5 | Upper |
| Washroom Type 2 | 4 | Upper |
| Washroom Type 3 | 3 | Upper |
| Washroom Type 4 | 3 | Basement |
| Washroom Type 5 | 2 | Main |
| Washroom Type 6 | 5 | Upper |
| Washroom Type 7 | 4 | Upper |
| Washroom Type 8 | 3 | Upper |
| Washroom Type 9 | 3 | Basement |
| Washroom Type 10 | 2 | Main |
| Total Area: | 0.00 |
| Property Type: | Detached |
| Style: | 2-Storey |
| Exterior: | Brick, Stone |
| Garage Type: | Attached |
| (Parking/)Drive: | Private Do |
| Drive Parking Spaces: | 4 |
| Park #1 | |
| Parking Type: | Private Do |
| Park #2 | |
| Parking Type: | Private Do |
| Pool: | None |
| Other Structures: | Shed |
| Approximatly Square Footage: | 3500-5000 |
| CAC Included: | N |
| Water Included: | N |
| Cabel TV Included: | N |
| Common Elements Included: | N |
| Heat Included: | N |
| Parking Included: | N |
| Condo Tax Included: | N |
| Building Insurance Included: | N |
| Fireplace/Stove: | Y |
| Heat Type: | Forced Air |
| Central Air Conditioning: | Central Air |
| Central Vac: | N |
| Laundry Level: | Syste |
| Ensuite Laundry: | F |
| Sewers: | Sewer |
| Utilities-Cable: | Y |
| Utilities-Hydro: | Y |
$
%
Years
This calculator is for demonstration purposes only. Always consult a professional
financial advisor before making personal financial decisions.
| Although the information displayed is believed to be accurate, no warranties or representations are made of any kind. |
| ROYAL LEPAGE REAL ESTATE SERVICES LTD. |
|
|
%20Edited%20For%20IPRO%20May%2029%202014.jpg?src=Custom)
Mohini Persaud
Broker Of Record
Bus:
905-796-5200
| Virtual Tour | Book Showing | Email a Friend |
Jump To:
At a Glance:
| Type: | Freehold - Detached |
| Area: | Peel |
| Municipality: | Mississauga |
| Neighbourhood: | Meadowvale Village |
| Style: | 2-Storey |
| Tax: | $10,280 |
| Beds: | 5+2 |
| Baths: | 5 |
| Fireplace: | Y |
| Pool: | None |
Locatin Map:
Payment Calculator:

