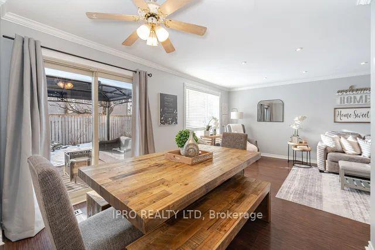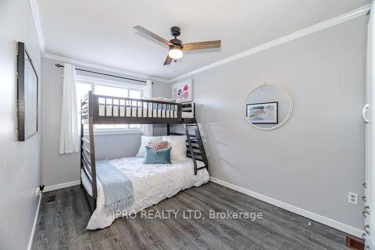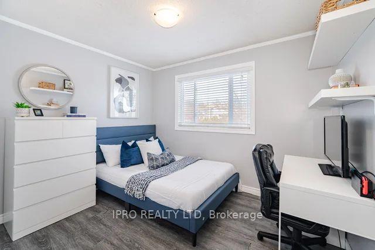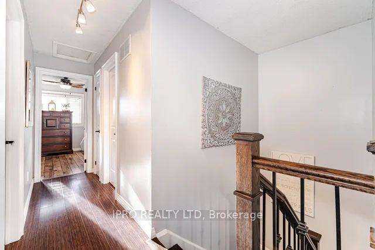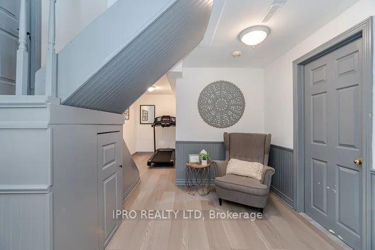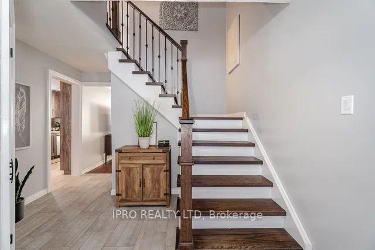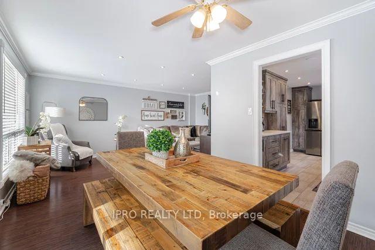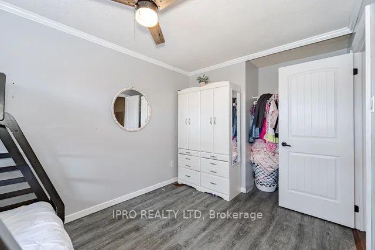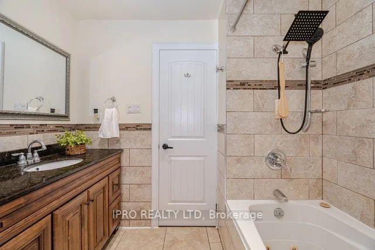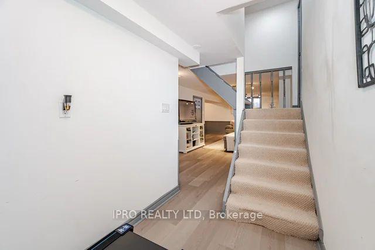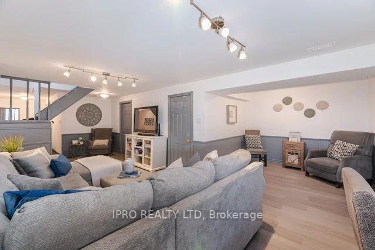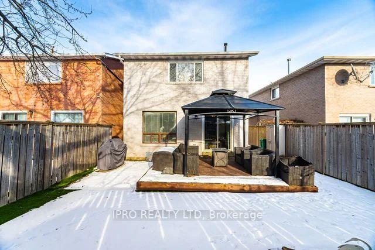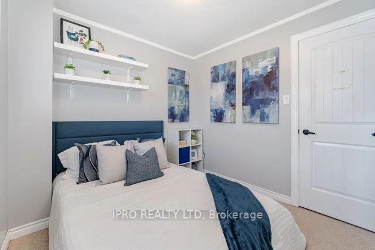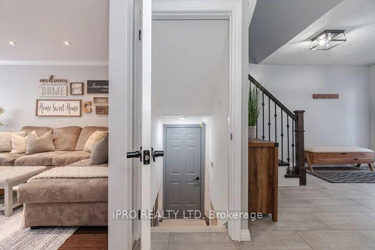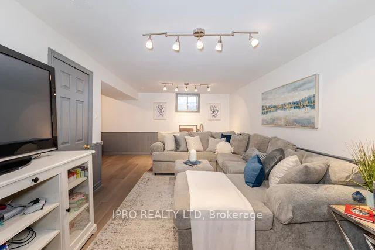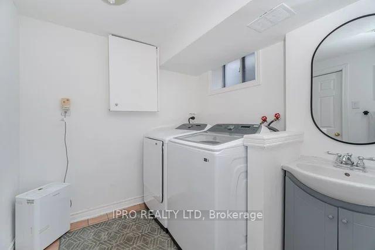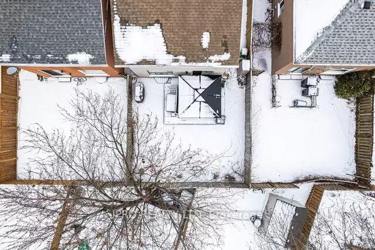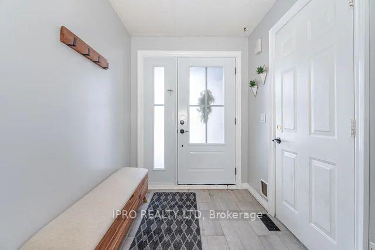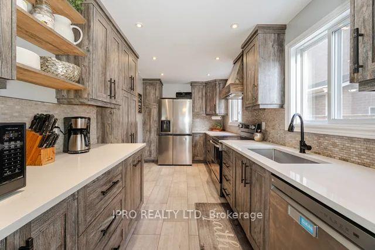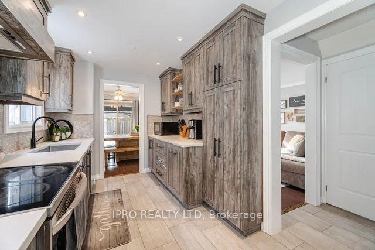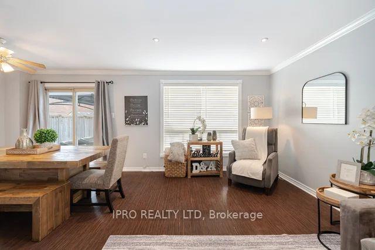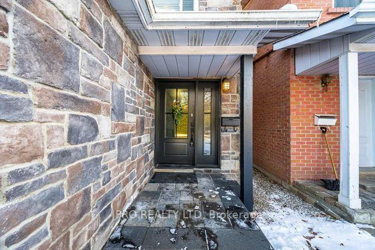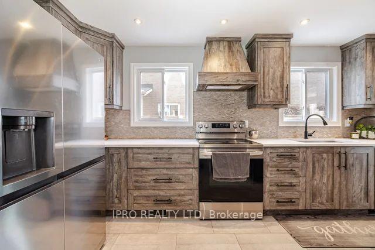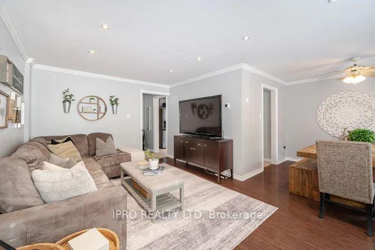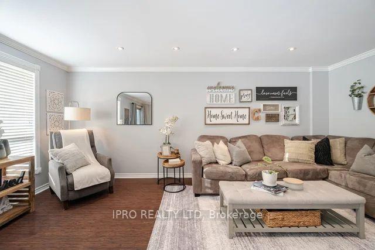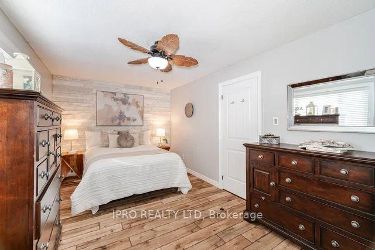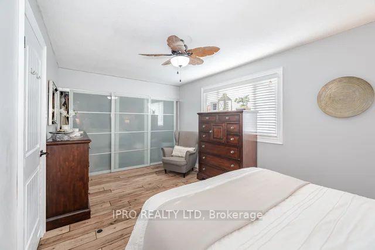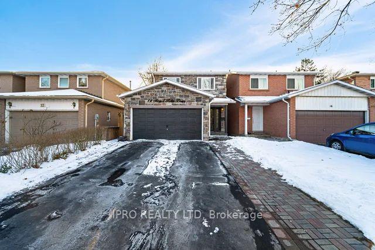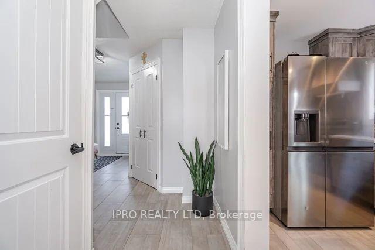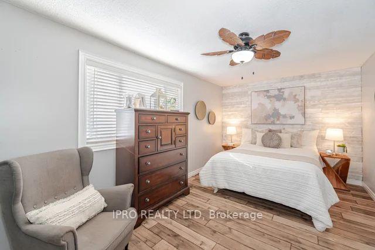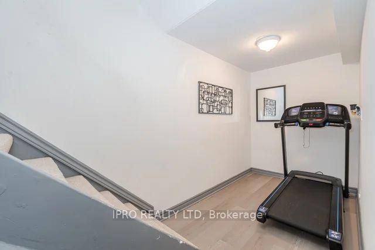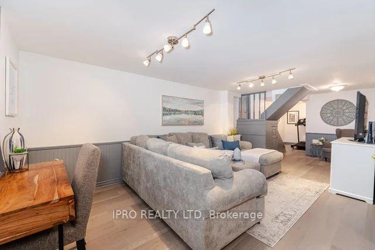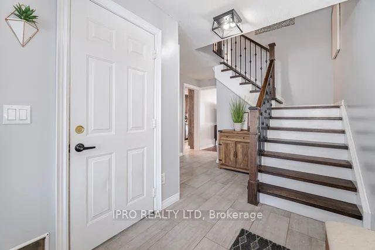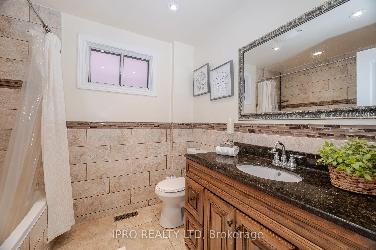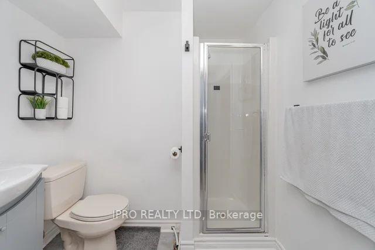$939,900
Available - For Sale
Listing ID: W12057190
14 Royal Palm Driv , Brampton, L6Z 1P5, Peel
| Stunningly Upgraded 4-Bedroom Detached Home. Discover this beautifully upgraded home in the highly sought-after Heart Lake Community. Featuring a striking stone facade and a separate entrance to the lower level, this home is designed for both comfort and convenience. Step into a spacious foyer with a newly constructed oak staircase adorned with wrought iron pickets, offering interior garage access. The gourmet modern kitchen boasts tall cabinetry, quartz countertops, a large under-mount sink, soft-closing drawers, a double pantry, a built-in recycling pullout, deep pot drawers, crown molding, and a ceramic backsplash. Pot lighting enhances the elegance of the space. The open-concept living and dining area features crown molding, pot lighting and an upgraded sliding door leading to a private backyard oasis. Enjoy no-maintenance top-tier artificial grass, a natural gas hookup for your BBQ and the perfect outdoor gathering. This upper level offers spacious bedrooms, including a primary suite with wall-to-wall frosted sliding closet doors. The main bath is luxuriously appointed with a Jetted tub, an espresso vanity, and a quartz countertop. The lower level, with a separate side entrance, includes a newly finished family room, roughed-in connections for a kitchenette, and the potential for a fifth bedroom ideal for extended family or rental income. **EXTRAS** This exceptional home blends modern upgrades with timeless charm in an unbeatable location. Don't miss your chance to own this Heart Lake gem! |
| Price | $939,900 |
| Taxes: | $4859.00 |
| Occupancy: | Owner |
| Address: | 14 Royal Palm Driv , Brampton, L6Z 1P5, Peel |
| Directions/Cross Streets: | Sandalwood Pkwy W & Kennedy |
| Rooms: | 8 |
| Rooms +: | 2 |
| Bedrooms: | 4 |
| Bedrooms +: | 0 |
| Family Room: | F |
| Basement: | Separate Ent, Finished |
| Level/Floor | Room | Length(ft) | Width(ft) | Descriptions | |
| Room 1 | Ground | Living Ro | 19.02 | 12.46 | |
| Room 2 | Ground | Dining Ro | 9.84 | 8.53 | Laminate |
| Room 3 | Ground | Kitchen | 16.07 | 7.87 | Renovated, Quartz Counter, Stainless Steel Appl |
| Room 4 | Second | Primary B | 16.73 | 10.17 | Laminate, Closet Organizers, B/I Closet |
| Room 5 | Second | Bedroom 2 | 13.45 | 8.86 | Laminate, B/I Closet, Window |
| Room 6 | Second | Bedroom 3 | 10.5 | 8.86 | Laminate, B/I Closet, Crown Moulding |
| Room 7 | Second | Bedroom 4 | 8.86 | 8.53 | Laminate, B/I Closet, Crown Moulding |
| Room 8 | Second | Bathroom | 8.2 | 7.54 | |
| Room 9 | Lower | Family Ro | 25.26 | 10.5 | Laminate, Wainscoting, Track Lighting |
| Room 10 | Lower | Den | 9.18 | 8.2 | Laminate, Wainscoting |
| Room 11 | Lower | Bathroom | 9.51 | 7.87 | 3 Pc Bath, Ceramic Floor, Separate Shower |
| Room 12 | Lower | Sitting | 8.86 | 5.25 | Laminate |
| Washroom Type | No. of Pieces | Level |
| Washroom Type 1 | 4 | Second |
| Washroom Type 2 | 3 | Basement |
| Washroom Type 3 | 0 | |
| Washroom Type 4 | 0 | |
| Washroom Type 5 | 0 |
| Total Area: | 0.00 |
| Approximatly Age: | 31-50 |
| Property Type: | Detached |
| Style: | 2-Storey |
| Exterior: | Brick, Stone |
| Garage Type: | Attached |
| (Parking/)Drive: | Private Do |
| Drive Parking Spaces: | 2 |
| Park #1 | |
| Parking Type: | Private Do |
| Park #2 | |
| Parking Type: | Private Do |
| Pool: | None |
| Other Structures: | Gazebo |
| Approximatly Age: | 31-50 |
| Approximatly Square Footage: | 2500-3000 |
| Property Features: | Fenced Yard, Greenbelt/Conserva |
| CAC Included: | N |
| Water Included: | N |
| Cabel TV Included: | N |
| Common Elements Included: | N |
| Heat Included: | N |
| Parking Included: | N |
| Condo Tax Included: | N |
| Building Insurance Included: | N |
| Fireplace/Stove: | N |
| Heat Type: | Forced Air |
| Central Air Conditioning: | Central Air |
| Central Vac: | N |
| Laundry Level: | Syste |
| Ensuite Laundry: | F |
| Elevator Lift: | False |
| Sewers: | Sewer |
| Utilities-Cable: | Y |
| Utilities-Hydro: | Y |
$
%
Years
This calculator is for demonstration purposes only. Always consult a professional
financial advisor before making personal financial decisions.
| Although the information displayed is believed to be accurate, no warranties or representations are made of any kind. |
| IPRO REALTY LTD |
|
|
%20Edited%20For%20IPRO%20May%2029%202014.jpg?src=Custom)
Mohini Persaud
Broker Of Record
Bus:
905-796-5200
| Virtual Tour | Book Showing | Email a Friend |
Jump To:
At a Glance:
| Type: | Freehold - Detached |
| Area: | Peel |
| Municipality: | Brampton |
| Neighbourhood: | Heart Lake |
| Style: | 2-Storey |
| Approximate Age: | 31-50 |
| Tax: | $4,859 |
| Beds: | 4 |
| Baths: | 2 |
| Fireplace: | N |
| Pool: | None |
Locatin Map:
Payment Calculator:

