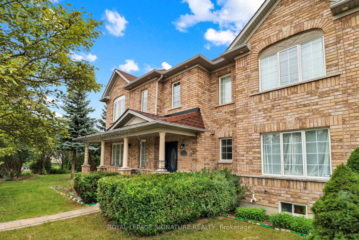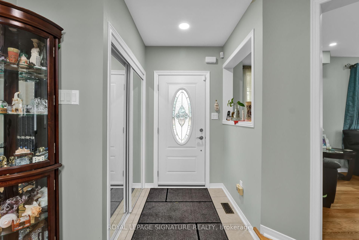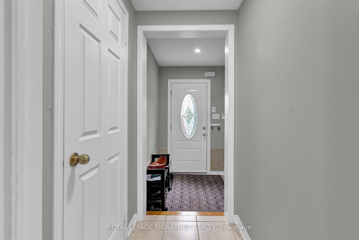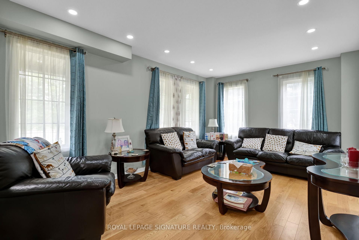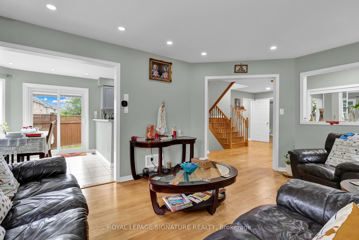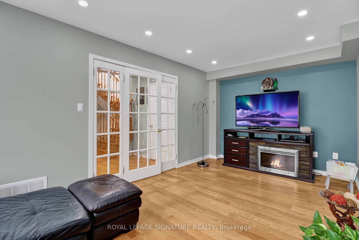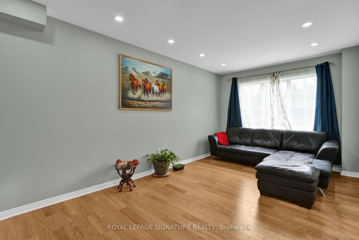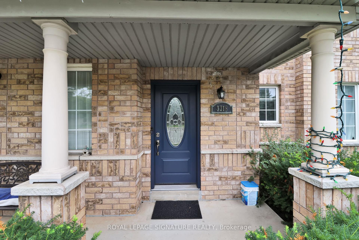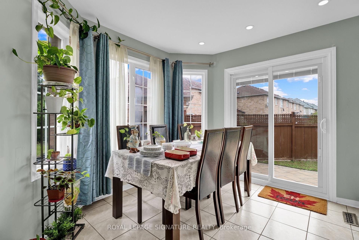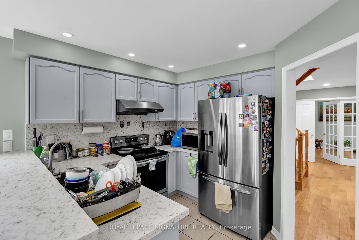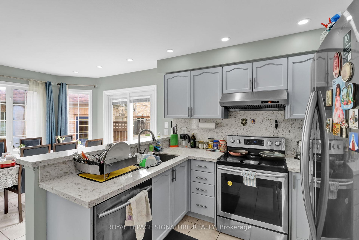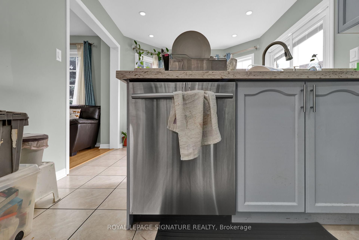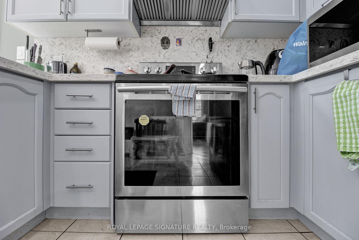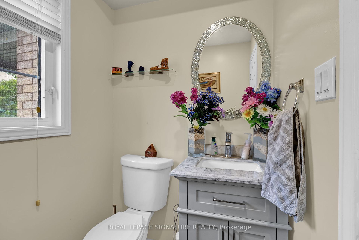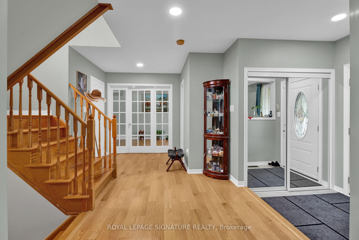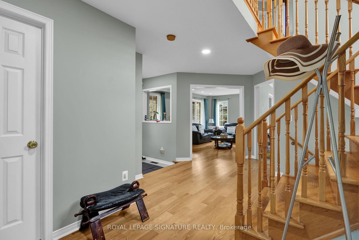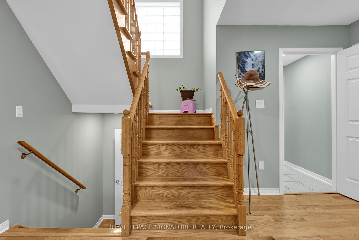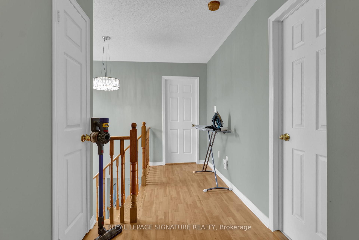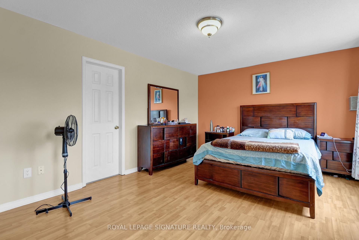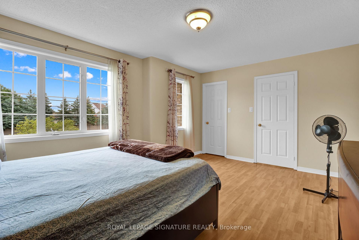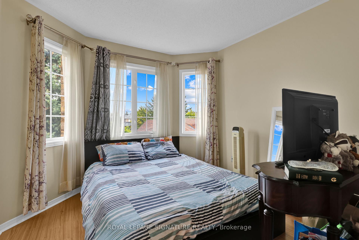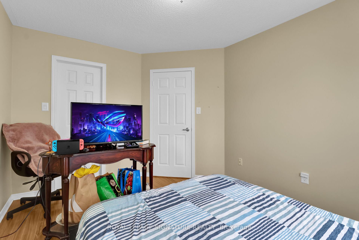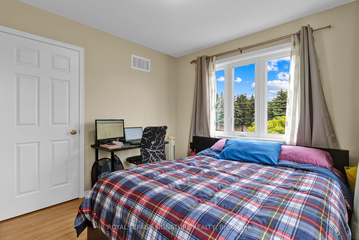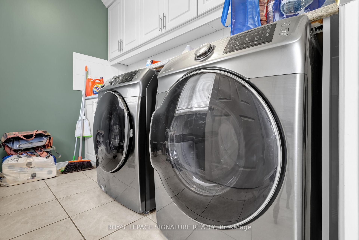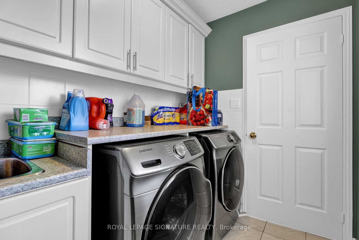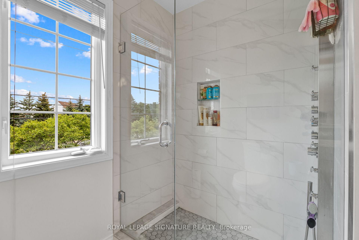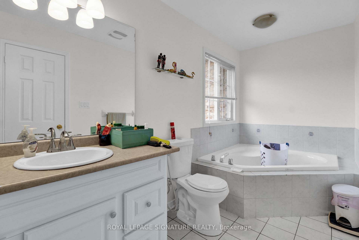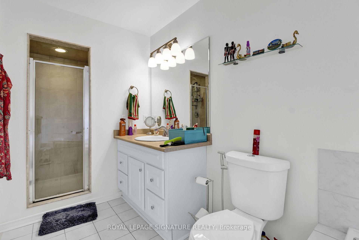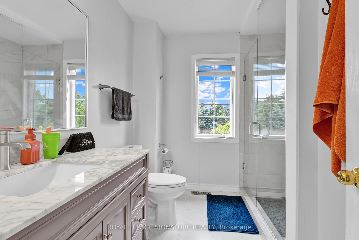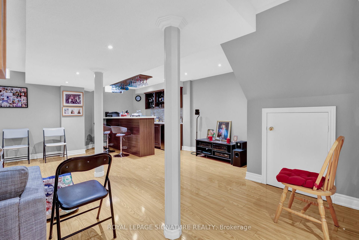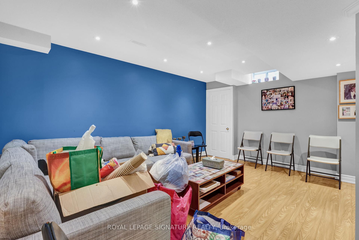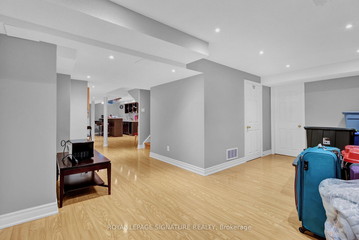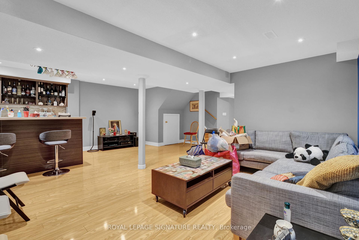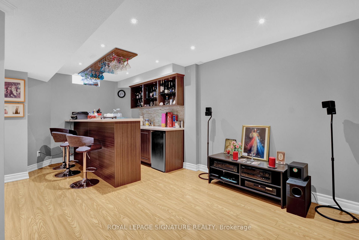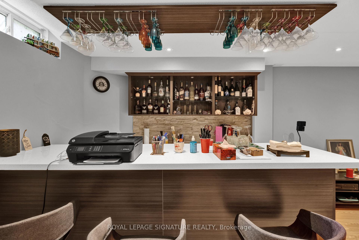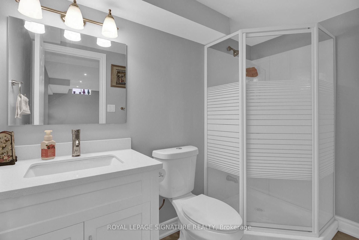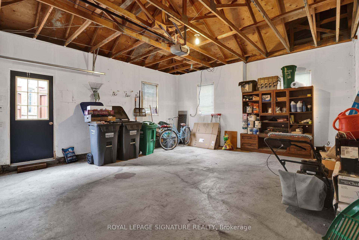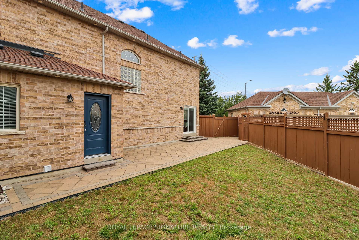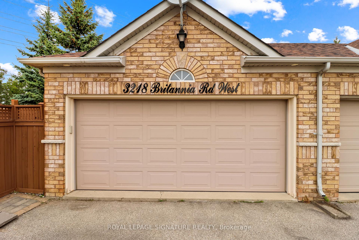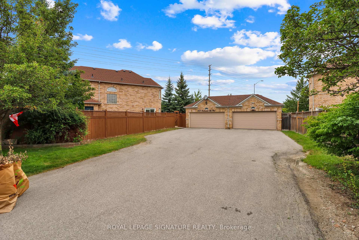$1,149,899
Available - For Sale
Listing ID: W12061124
3218 Britannia Road West , Mississauga, L5M 6S9, Peel
| Unique beautiful landscaped home in popular Churchill Meadows, Bright, sun filled 1932 sqft freehold corner unit, w/ double car garage & extra long pvt driveway. 9' ceilings, lots of windows to let in sun. Recent Upgrades inlc pot lights, washroom, kitchen, main/patio doors, and freshly painted. Large master bedroom, en-suite bathroom w/separate shower & soaker tub, ceramic backsplash in main floor laundry & mudroom, oak stairs, glass blocks, truly an inviting & well laid out floor plan. Close to shopping, schools, parks, hwys, Bus stop at door. **EXTRAS** SS Fridge, Stove, B/I DW, new washer and dryer. Alm sys. Cac, Humidifier, R/I Cvac, R/I washrm in Bsmt, All Elf's |
| Price | $1,149,899 |
| Taxes: | $5459.00 |
| Occupancy: | Vacant |
| Address: | 3218 Britannia Road West , Mississauga, L5M 6S9, Peel |
| Directions/Cross Streets: | Britannia Road & Tenth Line W |
| Rooms: | 9 |
| Bedrooms: | 3 |
| Bedrooms +: | 0 |
| Family Room: | T |
| Basement: | Finished |
| Level/Floor | Room | Length(ft) | Width(ft) | Descriptions | |
| Room 1 | Main | Living Ro | 16.5 | 10.99 | Parquet, Combined w/Dining, Open Concept |
| Room 2 | Main | Dining Ro | 16.5 | 10.99 | Parquet, Combined w/Living, Open Concept |
| Room 3 | Main | Family Ro | 18.01 | 10 | Parquet, French Doors |
| Room 4 | Main | Kitchen | 10 | 8.99 | Ceramic Floor, Sliding Doors, W/O To Yard |
| Room 5 | Second | Bedroom | 16.33 | 12 | 4 Pc Ensuite, Walk-In Closet(s), Broadloom |
| Room 6 | Second | Bedroom 2 | 10.99 | 10 | Broadloom, Closet |
| Room 7 | Second | Bedroom 3 | 12.99 | 10.17 | Broadloom, Walk-In Closet(s) |
| Room 8 | Main | Laundry | 8.5 | 5.87 | Ceramic Floor, W/O To Yard, Ceramic Backsplash |
| Washroom Type | No. of Pieces | Level |
| Washroom Type 1 | 3 | |
| Washroom Type 2 | 0 | |
| Washroom Type 3 | 0 | |
| Washroom Type 4 | 0 | |
| Washroom Type 5 | 0 |
| Total Area: | 0.00 |
| Property Type: | Att/Row/Townhouse |
| Style: | 2-Storey |
| Exterior: | Brick |
| Garage Type: | Detached |
| (Parking/)Drive: | Private Do |
| Drive Parking Spaces: | 4 |
| Park #1 | |
| Parking Type: | Private Do |
| Park #2 | |
| Parking Type: | Private Do |
| Pool: | None |
| Approximatly Square Footage: | 1500-2000 |
| CAC Included: | N |
| Water Included: | N |
| Cabel TV Included: | N |
| Common Elements Included: | N |
| Heat Included: | N |
| Parking Included: | N |
| Condo Tax Included: | N |
| Building Insurance Included: | N |
| Fireplace/Stove: | N |
| Heat Type: | Forced Air |
| Central Air Conditioning: | Central Air |
| Central Vac: | N |
| Laundry Level: | Syste |
| Ensuite Laundry: | F |
| Sewers: | Sewer |
$
%
Years
This calculator is for demonstration purposes only. Always consult a professional
financial advisor before making personal financial decisions.
| Although the information displayed is believed to be accurate, no warranties or representations are made of any kind. |
| ROYAL LEPAGE SIGNATURE REALTY |
|
|
%20Edited%20For%20IPRO%20May%2029%202014.jpg?src=Custom)
Mohini Persaud
Broker Of Record
Bus:
905-796-5200
| Book Showing | Email a Friend |
Jump To:
At a Glance:
| Type: | Freehold - Att/Row/Townhouse |
| Area: | Peel |
| Municipality: | Mississauga |
| Neighbourhood: | Churchill Meadows |
| Style: | 2-Storey |
| Tax: | $5,459 |
| Beds: | 3 |
| Baths: | 4 |
| Fireplace: | N |
| Pool: | None |
Locatin Map:
Payment Calculator:

