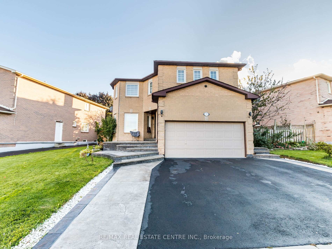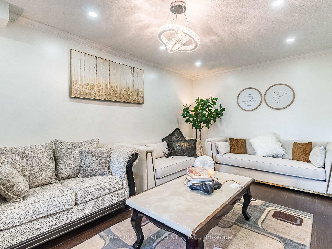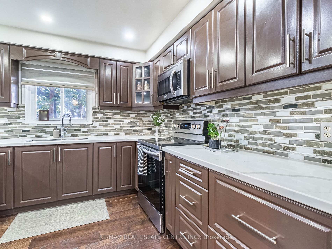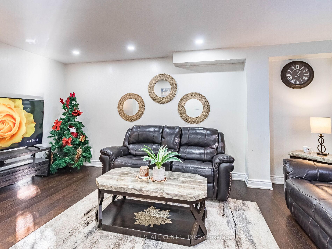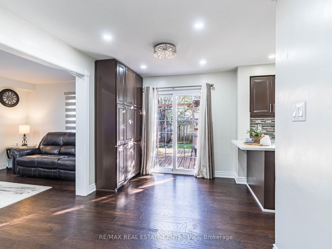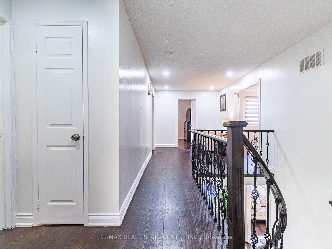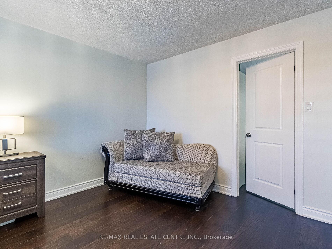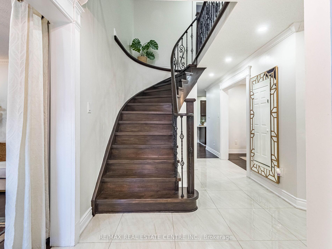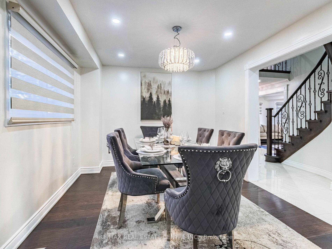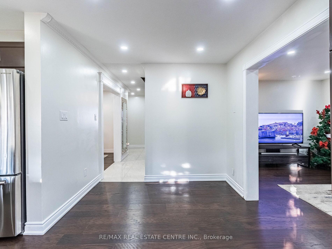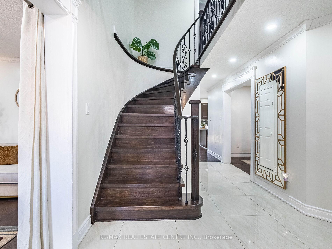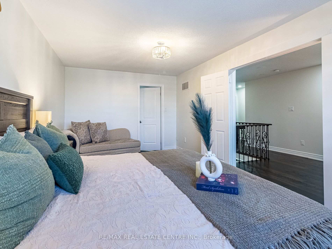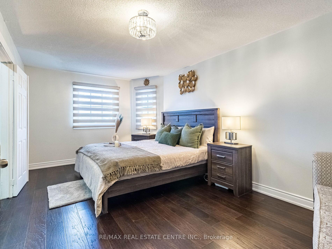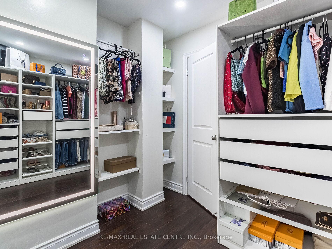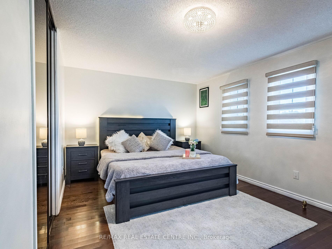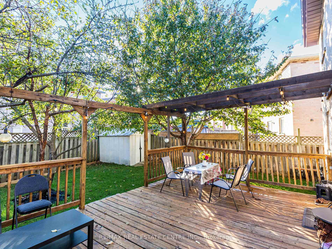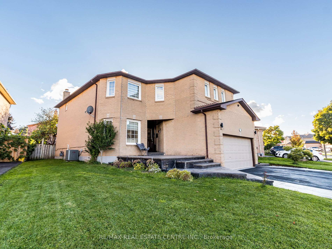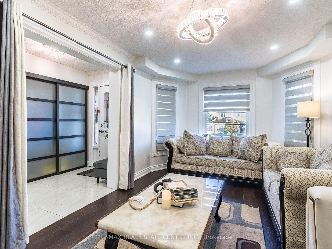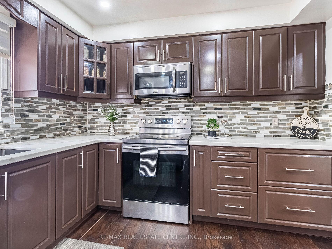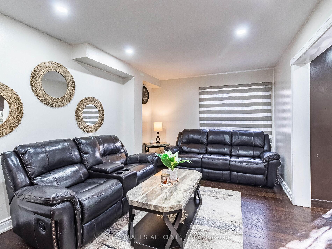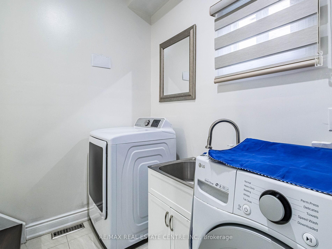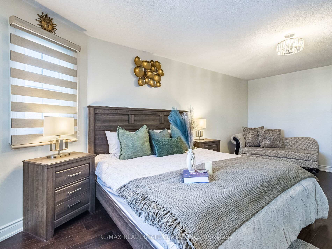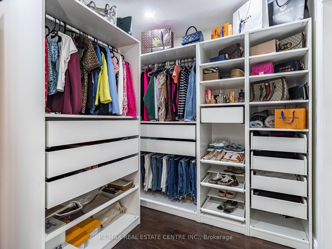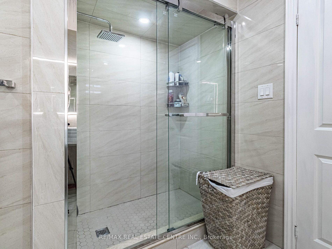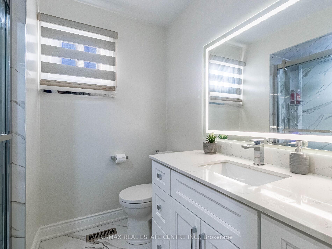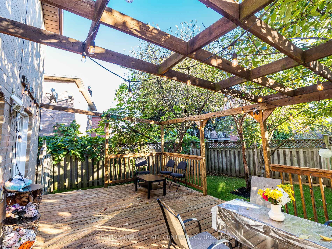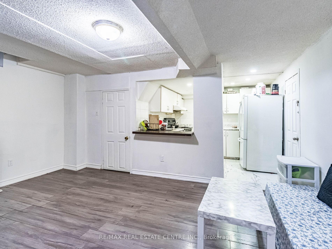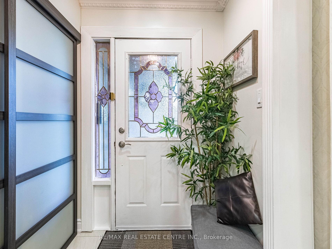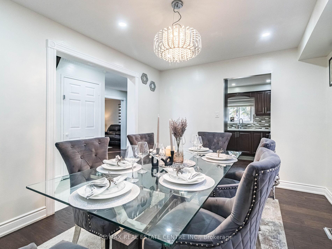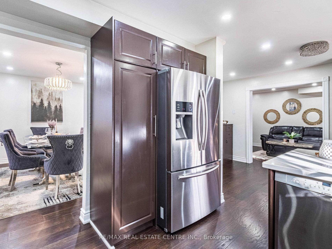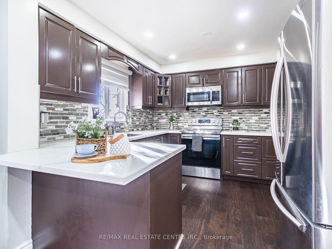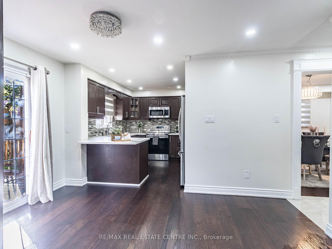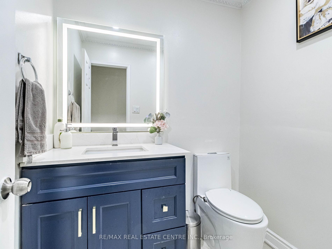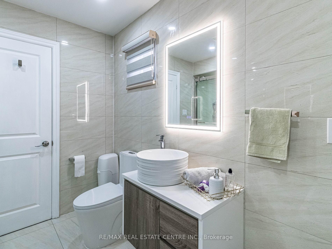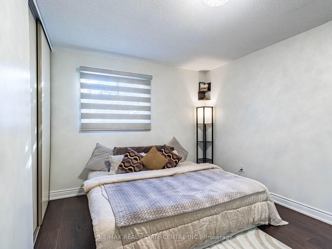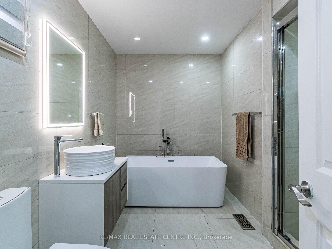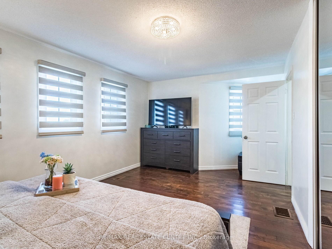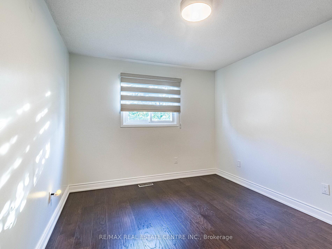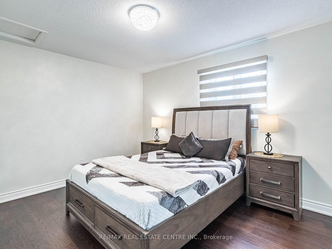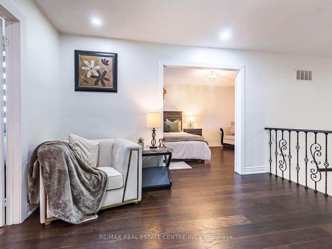$1,199,000
Available - For Sale
Listing ID: W12063490
55 Castlehill Road , Brampton, L6X 4C9, Peel
| Beautiful & High- End renovated house at premium location with separate living and dining area. Newly Renovated Kitchen With, Quartz Countertop, Backsplash, and Stainless-Steel Appliances. Extra Large Master Bedroom Room with ensuite washroom & W/I Closet. Nicely Redesigned Family room and Master bedroom. Washrooms are rebuild with high end accessories, new vanities, LED Mirrors. Extra Large Second Bedroom with Lots of Natural Light. No Carpet throughout the house, Beautiful Tiles at the entrance, Engineered Hardwood Flooring(Installed in 2022), Lots of Pot lights, Big Deck, New roof (Installed in 2023), Water Softener Installed, 6 and more car parking. AC, Furnace, Hot Water Tank are owned. 3 Bedrooms Finished Basement With separate entrance, Separate Laundry, Kitchen, Living, Dining, 3Pcs Washroom. Huge income potential for 3 bedroom basement. Don't miss out on this exceptional property! |
| Price | $1,199,000 |
| Taxes: | $6331.00 |
| Occupancy: | Owner+T |
| Address: | 55 Castlehill Road , Brampton, L6X 4C9, Peel |
| Directions/Cross Streets: | Major William Sharp/Chinguacousy |
| Rooms: | 9 |
| Rooms +: | 2 |
| Bedrooms: | 5 |
| Bedrooms +: | 3 |
| Family Room: | T |
| Basement: | Apartment, Separate Ent |
| Washroom Type | No. of Pieces | Level |
| Washroom Type 1 | 4 | Second |
| Washroom Type 2 | 2 | Main |
| Washroom Type 3 | 3 | Basement |
| Washroom Type 4 | 0 | |
| Washroom Type 5 | 0 | |
| Washroom Type 6 | 4 | Second |
| Washroom Type 7 | 2 | Main |
| Washroom Type 8 | 3 | Basement |
| Washroom Type 9 | 0 | |
| Washroom Type 10 | 0 |
| Total Area: | 0.00 |
| Approximatly Age: | 31-50 |
| Property Type: | Detached |
| Style: | 2-Storey |
| Exterior: | Brick |
| Garage Type: | Attached |
| (Parking/)Drive: | Private |
| Drive Parking Spaces: | 4 |
| Park #1 | |
| Parking Type: | Private |
| Park #2 | |
| Parking Type: | Private |
| Pool: | None |
| Approximatly Age: | 31-50 |
| Approximatly Square Footage: | 2500-3000 |
| CAC Included: | N |
| Water Included: | N |
| Cabel TV Included: | N |
| Common Elements Included: | N |
| Heat Included: | N |
| Parking Included: | N |
| Condo Tax Included: | N |
| Building Insurance Included: | N |
| Fireplace/Stove: | Y |
| Heat Type: | Forced Air |
| Central Air Conditioning: | Central Air |
| Central Vac: | N |
| Laundry Level: | Syste |
| Ensuite Laundry: | F |
| Sewers: | Sewer |
$
%
Years
This calculator is for demonstration purposes only. Always consult a professional
financial advisor before making personal financial decisions.
| Although the information displayed is believed to be accurate, no warranties or representations are made of any kind. |
| RE/MAX REAL ESTATE CENTRE INC. |
|
|
%20Edited%20For%20IPRO%20May%2029%202014.jpg?src=Custom)
Mohini Persaud
Broker Of Record
Bus:
905-796-5200
| Book Showing | Email a Friend |
Jump To:
At a Glance:
| Type: | Freehold - Detached |
| Area: | Peel |
| Municipality: | Brampton |
| Neighbourhood: | Northwood Park |
| Style: | 2-Storey |
| Approximate Age: | 31-50 |
| Tax: | $6,331 |
| Beds: | 5+3 |
| Baths: | 4 |
| Fireplace: | Y |
| Pool: | None |
Locatin Map:
Payment Calculator:

