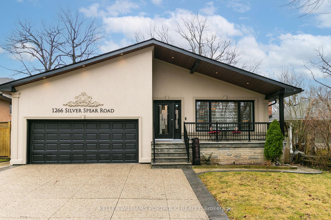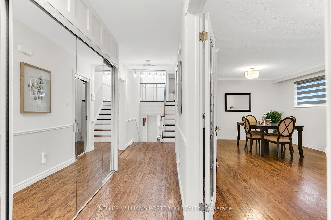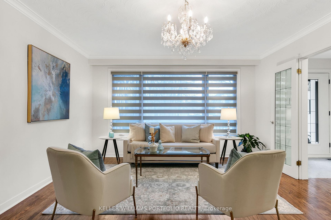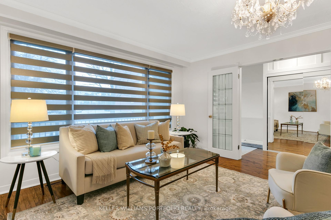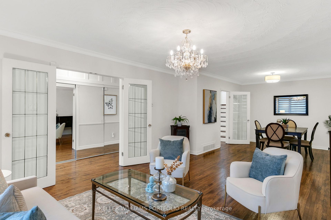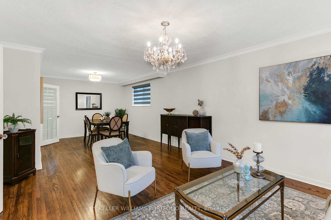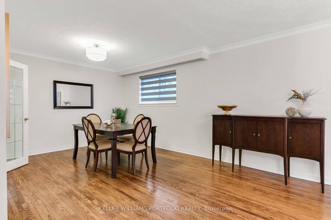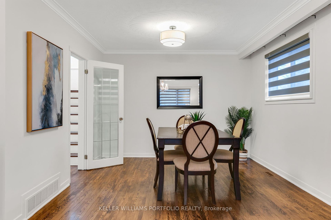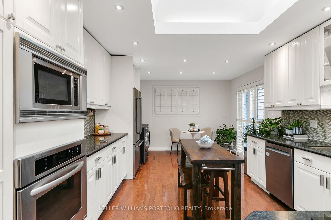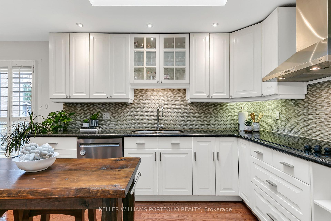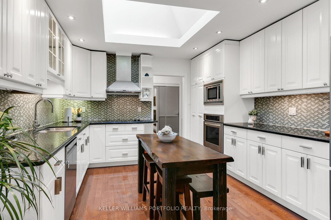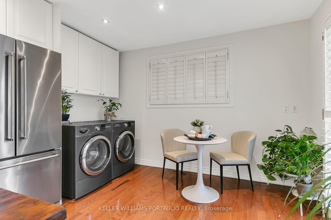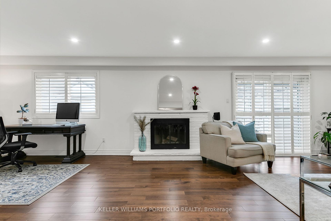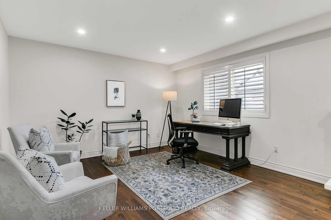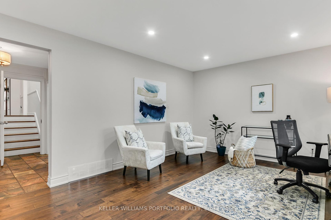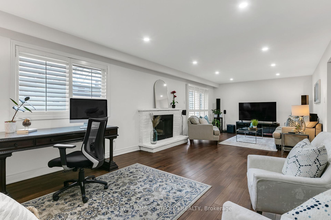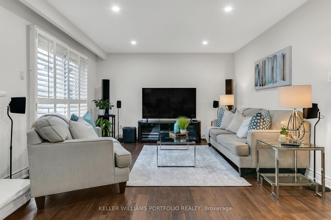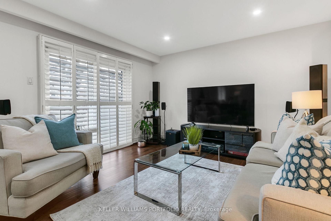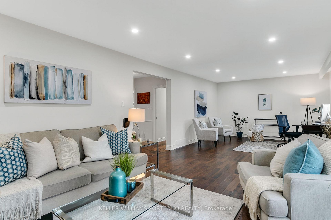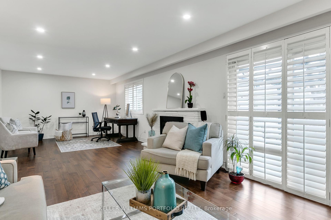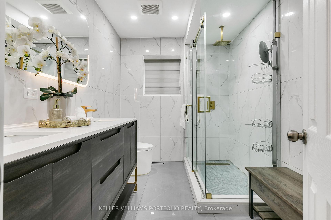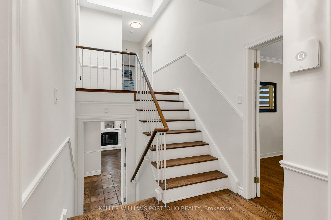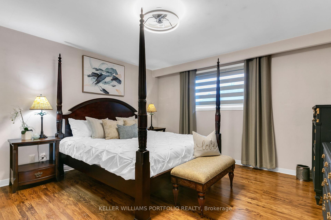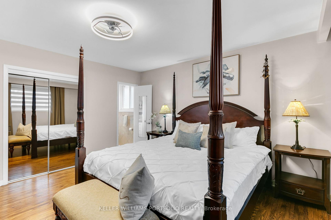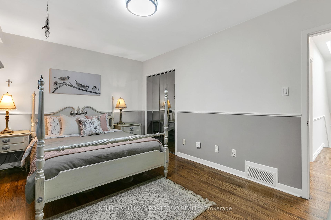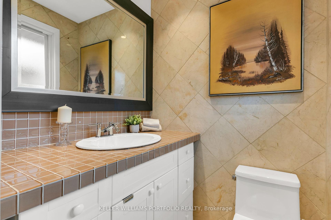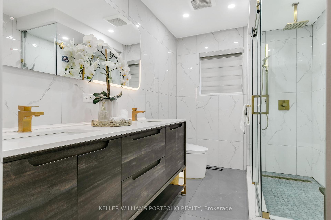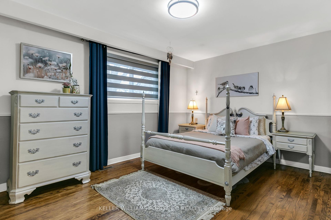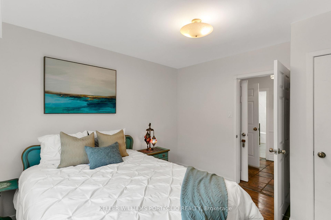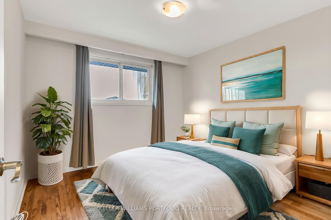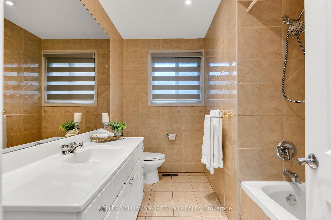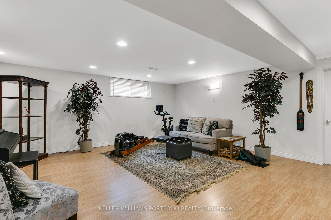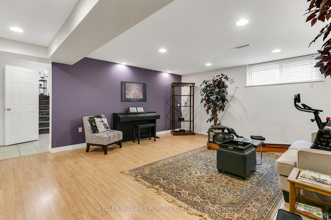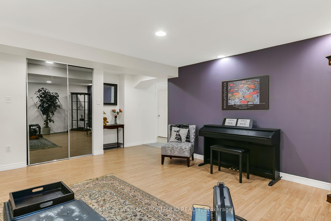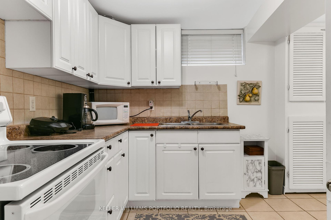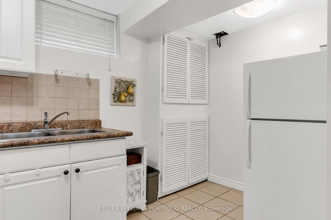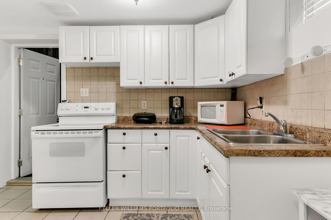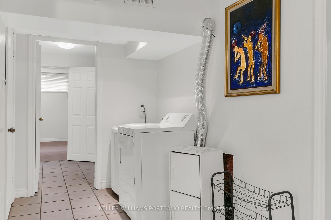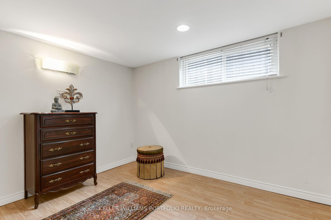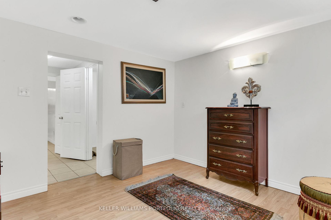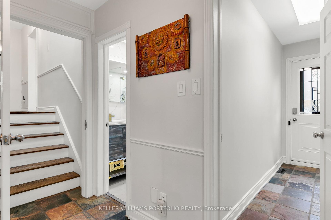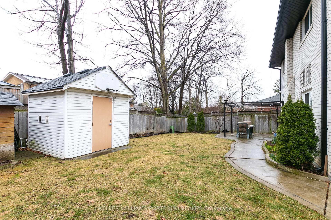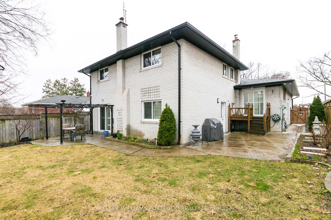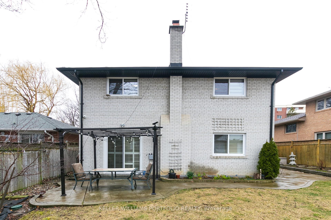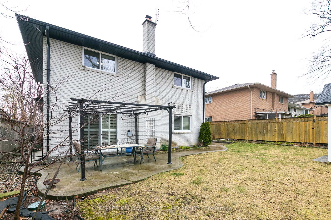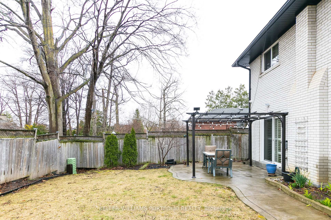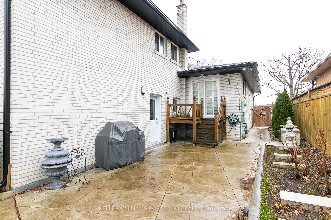$1,349,000
Available - For Sale
Listing ID: W12070343
1266 Silver Spear Road , Mississauga, L4Y 2X1, Peel
| Ready to witness this transformation? This Applewood back split is picture perfect and move in ready, offering a fantastic opportunity to live in a well-established, family-friendly neighbourhood. The open-concept living and dining area features strip hardwood floors and a large picture window that fills the space with natural light. The eat-in kitchen has been updated with stainless appliances, granite countertops, glass-tiled backsplash, skylight, and breakfast nook with a walkout to deck and private yard. Upstairs, the bedrooms share a refreshed full bath, while the primary features a convenient ensuite. The ground level offers a versatile fourth bedroom or home office, beautifully renovated bath with an oversized shower, spacious family room with a fireplace, and another walkout to the backyard. The lower level is self-contained, featuring a full kitchen, rec room with above-grade windows, 3-piece bath, and direct access to the garage, making it ideal for multigenerational living or flexible-use space. Located near Applewood Hills Park, Burnhamthorpe Library, and top-rated schools including Burnhamthorpe PS, Tomken MS, and Applewood Heights Secondary this is an ideal place to raise a family. With great trails, parks, and a welcoming cultural mix, this is a community where children can grow, learn, and thrive. |
| Price | $1,349,000 |
| Taxes: | $8472.51 |
| Assessment Year: | 2024 |
| Occupancy: | Owner |
| Address: | 1266 Silver Spear Road , Mississauga, L4Y 2X1, Peel |
| Directions/Cross Streets: | South of Burnhamthorpe Rd E and West of Dixie Rd |
| Rooms: | 8 |
| Rooms +: | 3 |
| Bedrooms: | 4 |
| Bedrooms +: | 1 |
| Family Room: | T |
| Basement: | Finished, Separate Ent |
| Level/Floor | Room | Length(ft) | Width(ft) | Descriptions | |
| Room 1 | Main | Foyer | 5.9 | 5.51 | Tile Floor, Mirrored Closet |
| Room 2 | Main | Living Ro | 16.83 | 13.48 | French Doors, Picture Window, Crown Moulding |
| Room 3 | Main | Dining Ro | 11.68 | 11.15 | Hardwood Floor, Open Concept, Combined w/Living |
| Room 4 | Main | Kitchen | 19.91 | 12.07 | Skylight, Granite Counters, W/O To Porch |
| Room 5 | In Between | Family Ro | 29.49 | 12.76 | Pot Lights, Fireplace, Walk-Out |
| Room 6 | In Between | Bedroom | 11.15 | 10.92 | Hardwood Floor, Closet |
| Room 7 | Second | Primary B | 14.07 | 13.91 | 2 Pc Ensuite, His and Hers Closets, Hardwood Floor |
| Room 8 | Second | Bedroom 2 | 15.15 | 10.66 | Mirrored Closet, Hardwood Floor |
| Room 9 | Second | Bedroom 3 | 11.15 | 10.82 | Mirrored Closet, Hardwood Floor |
| Room 10 | Lower | Recreatio | 17.58 | 17.15 | Above Grade Window, Pot Lights, Mirrored Closet |
| Room 11 | Lower | Kitchen | 19.65 | 11.74 | Pantry, Tile Floor, W/O To Garage |
| Room 12 | Lower | Bedroom | 10.92 | 10.92 | Above Grade Window, Pot Lights |
| Washroom Type | No. of Pieces | Level |
| Washroom Type 1 | 4 | In Betwe |
| Washroom Type 2 | 4 | Second |
| Washroom Type 3 | 2 | Second |
| Washroom Type 4 | 3 | Lower |
| Washroom Type 5 | 0 | |
| Washroom Type 6 | 4 | In Betwe |
| Washroom Type 7 | 4 | Second |
| Washroom Type 8 | 2 | Second |
| Washroom Type 9 | 3 | Lower |
| Washroom Type 10 | 0 | |
| Washroom Type 11 | 4 | In Betwe |
| Washroom Type 12 | 4 | Second |
| Washroom Type 13 | 2 | Second |
| Washroom Type 14 | 3 | Lower |
| Washroom Type 15 | 0 |
| Total Area: | 0.00 |
| Property Type: | Detached |
| Style: | Backsplit 4 |
| Exterior: | Stucco (Plaster), Brick |
| Garage Type: | Attached |
| Drive Parking Spaces: | 3 |
| Pool: | None |
| Other Structures: | Garden Shed |
| Approximatly Square Footage: | 2500-3000 |
| Property Features: | Fenced Yard, Library |
| CAC Included: | N |
| Water Included: | N |
| Cabel TV Included: | N |
| Common Elements Included: | N |
| Heat Included: | N |
| Parking Included: | N |
| Condo Tax Included: | N |
| Building Insurance Included: | N |
| Fireplace/Stove: | Y |
| Heat Type: | Forced Air |
| Central Air Conditioning: | Central Air |
| Central Vac: | Y |
| Laundry Level: | Syste |
| Ensuite Laundry: | F |
| Sewers: | Sewer |
$
%
Years
This calculator is for demonstration purposes only. Always consult a professional
financial advisor before making personal financial decisions.
| Although the information displayed is believed to be accurate, no warranties or representations are made of any kind. |
| KELLER WILLIAMS PORTFOLIO REALTY |
|
|
%20Edited%20For%20IPRO%20May%2029%202014.jpg?src=Custom)
Mohini Persaud
Broker Of Record
Bus:
905-796-5200
| Virtual Tour | Book Showing | Email a Friend |
Jump To:
At a Glance:
| Type: | Freehold - Detached |
| Area: | Peel |
| Municipality: | Mississauga |
| Neighbourhood: | Applewood |
| Style: | Backsplit 4 |
| Tax: | $8,472.51 |
| Beds: | 4+1 |
| Baths: | 4 |
| Fireplace: | Y |
| Pool: | None |
Locatin Map:
Payment Calculator:

