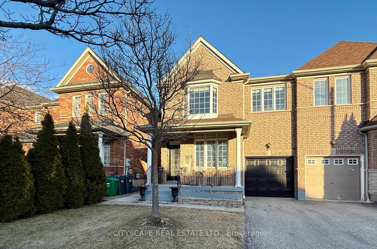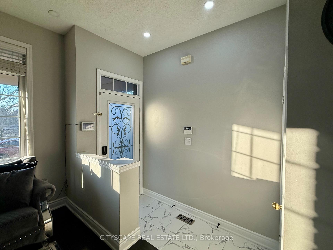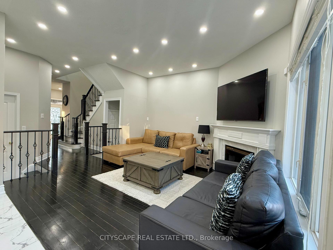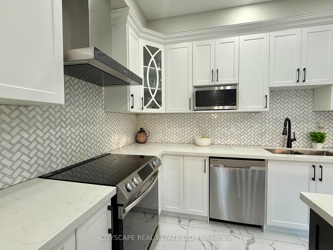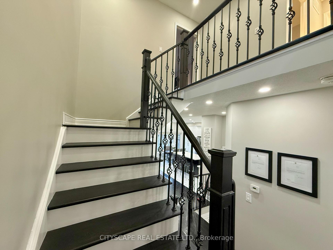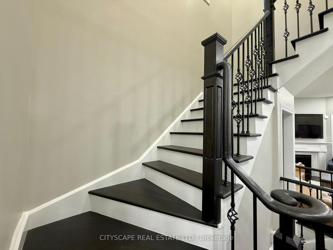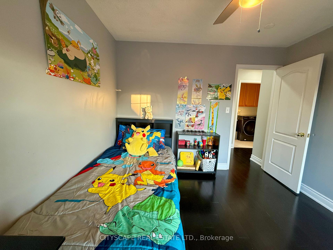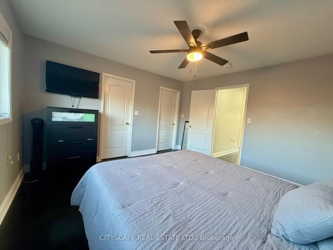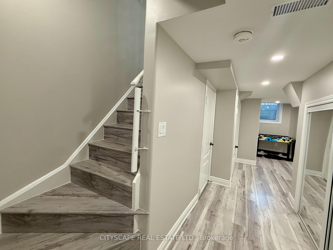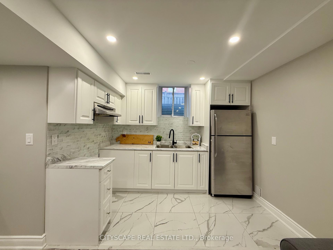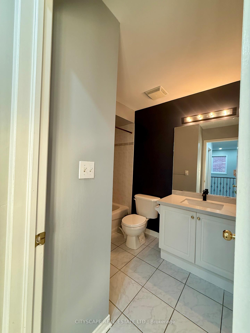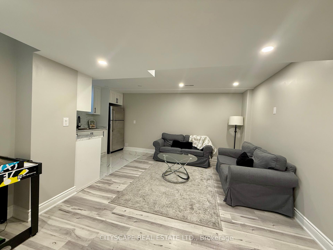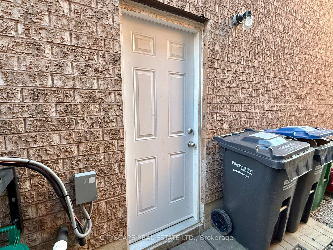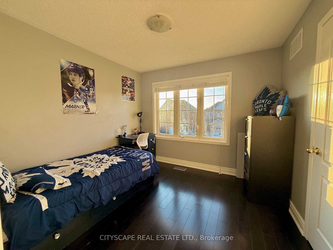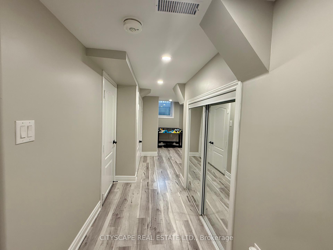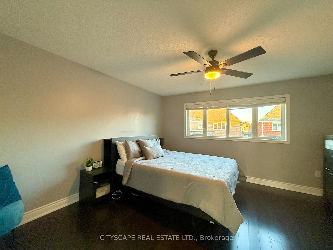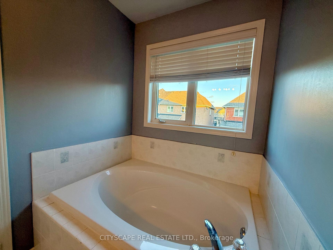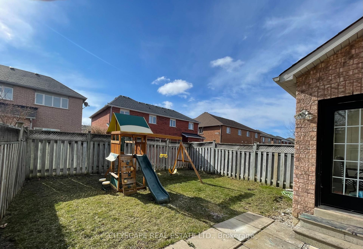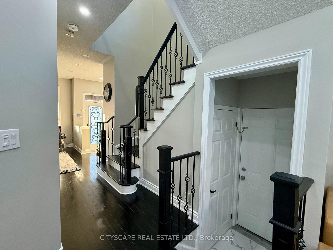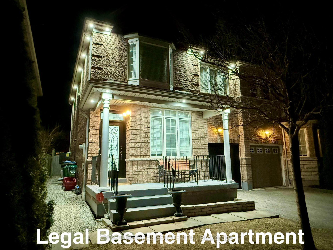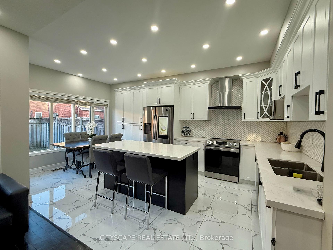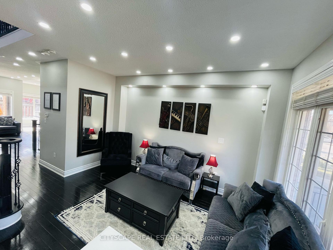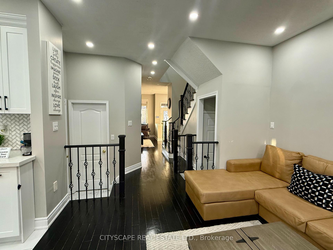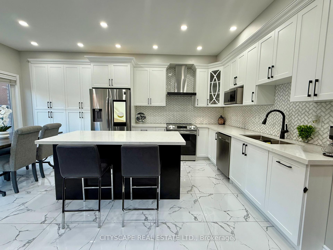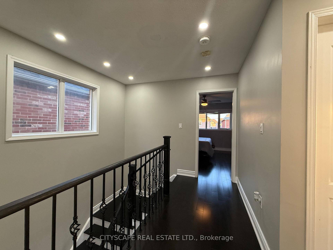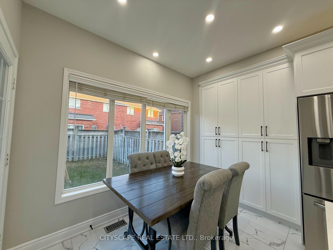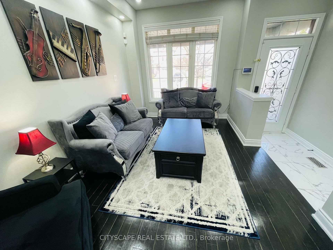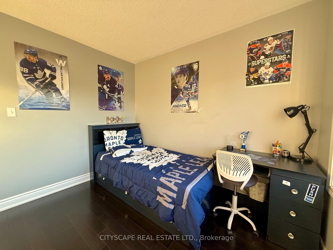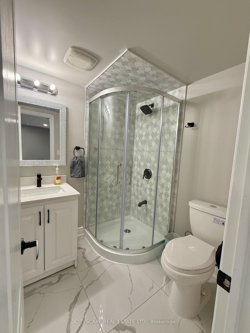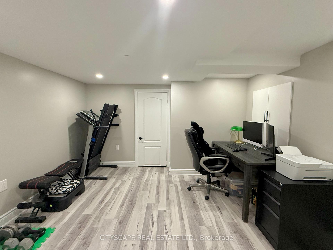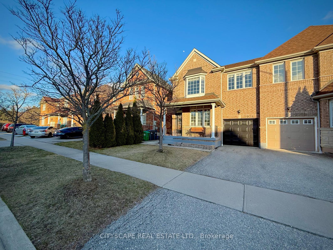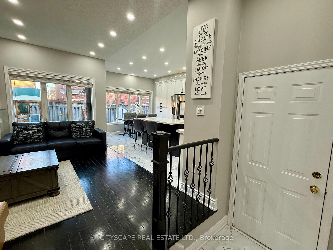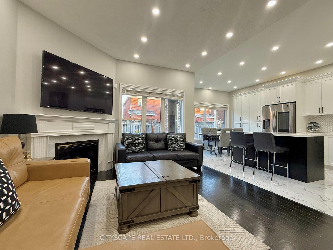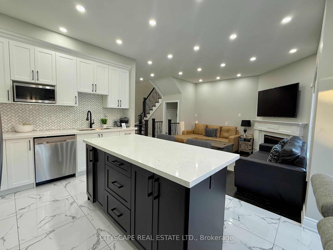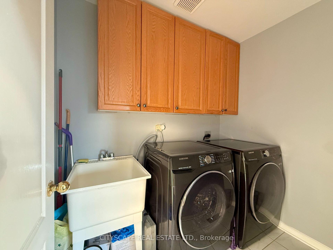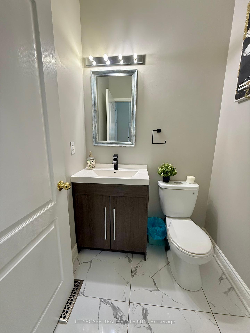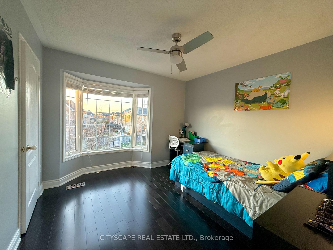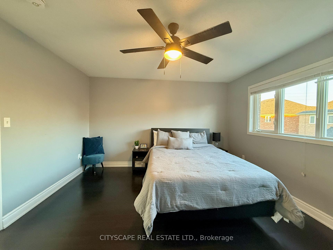$1,249,999
Available - For Sale
Listing ID: W12071363
3074 Caufield Cres , Mississauga, L5M 6J7, Peel
| Welcome to this stunning semi-detached home in the sought-after Churchill Meadows neighbourhood, offering both style and functionality. Featuring a legal basement apartment, this home provides an excellent investment opportunity. The basement suite, with its own private entrance, includes a spacious bedroom, a cozy living room, a full bathroom, and a separate laundry room perfect for tenants or extended family. This beautifully upgraded home boasts over $100k in renovations and offers 3+1 bedrooms, 3+1 bathrooms and 1+1 kitchen. The chef-inspired kitchen is equipped with top-of-the-line appliances, ideal for preparing gourmet meals. Throughout the home, you'll find gleaming hardwood floors and elegant quartz countertops, creating a modern and luxurious atmosphere. The second-floor laundry room ensures convenience, while the basement has its own separate laundry facility, offering complete privacy and no need for shared spaces. Pot lights illuminate both the interior and exterior, enhancing the homes charm. With keyless entry for added security and a large backyard featuring a fantastic playground (which the sellers are willing to leave), this home is designed for comfort and family enjoyment. Dont miss the chance to own this meticulously upgraded gem, complete with high-end washer, dryer, fridge and stove that are all still under warranty. This home offers a perfect blend of modern living in a sought after neighbourhood. |
| Price | $1,249,999 |
| Taxes: | $5746.16 |
| Occupancy: | Owner |
| Address: | 3074 Caufield Cres , Mississauga, L5M 6J7, Peel |
| Directions/Cross Streets: | Winston Churchill Blvd & McDowell Dr |
| Rooms: | 11 |
| Rooms +: | 5 |
| Bedrooms: | 3 |
| Bedrooms +: | 1 |
| Family Room: | T |
| Basement: | Apartment, Separate Ent |
| Level/Floor | Room | Length(ft) | Width(ft) | Descriptions | |
| Room 1 | Ground | Family Ro | |||
| Room 2 | Ground | Living Ro | |||
| Room 3 | Ground | Powder Ro | |||
| Room 4 | Ground | Kitchen | |||
| Room 5 | Ground | Breakfast | |||
| Room 6 | Second | Primary B | |||
| Room 7 | Second | Bathroom | |||
| Room 8 | Second | Bedroom 2 | |||
| Room 9 | Second | Bedroom 3 | |||
| Room 10 | Second | Laundry | |||
| Room 11 | Second | Bathroom | |||
| Room 12 | Basement | Bedroom | |||
| Room 13 | Basement | Living Ro | |||
| Room 14 | Basement | Bathroom | |||
| Room 15 | Basement | Kitchen |
| Washroom Type | No. of Pieces | Level |
| Washroom Type 1 | 2 | Ground |
| Washroom Type 2 | 3 | Second |
| Washroom Type 3 | 4 | Second |
| Washroom Type 4 | 3 | Basement |
| Washroom Type 5 | 0 |
| Total Area: | 0.00 |
| Approximatly Age: | 16-30 |
| Property Type: | Semi-Detached |
| Style: | 2-Storey |
| Exterior: | Brick |
| Garage Type: | Attached |
| (Parking/)Drive: | Available |
| Drive Parking Spaces: | 1 |
| Park #1 | |
| Parking Type: | Available |
| Park #2 | |
| Parking Type: | Available |
| Pool: | None |
| Approximatly Age: | 16-30 |
| Approximatly Square Footage: | 1500-2000 |
| Property Features: | Fenced Yard, Hospital |
| CAC Included: | N |
| Water Included: | N |
| Cabel TV Included: | N |
| Common Elements Included: | N |
| Heat Included: | N |
| Parking Included: | N |
| Condo Tax Included: | N |
| Building Insurance Included: | N |
| Fireplace/Stove: | Y |
| Heat Type: | Forced Air |
| Central Air Conditioning: | Central Air |
| Central Vac: | N |
| Laundry Level: | Syste |
| Ensuite Laundry: | F |
| Sewers: | Sewer |
$
%
Years
This calculator is for demonstration purposes only. Always consult a professional
financial advisor before making personal financial decisions.
| Although the information displayed is believed to be accurate, no warranties or representations are made of any kind. |
| CITYSCAPE REAL ESTATE LTD. |
|
|
%20Edited%20For%20IPRO%20May%2029%202014.jpg?src=Custom)
Mohini Persaud
Broker Of Record
Bus:
905-796-5200
| Book Showing | Email a Friend |
Jump To:
At a Glance:
| Type: | Freehold - Semi-Detached |
| Area: | Peel |
| Municipality: | Mississauga |
| Neighbourhood: | Churchill Meadows |
| Style: | 2-Storey |
| Approximate Age: | 16-30 |
| Tax: | $5,746.16 |
| Beds: | 3+1 |
| Baths: | 4 |
| Fireplace: | Y |
| Pool: | None |
Locatin Map:
Payment Calculator:

