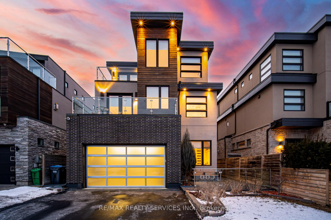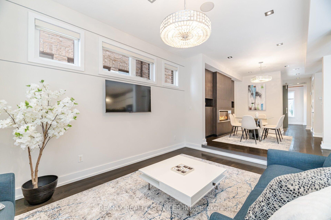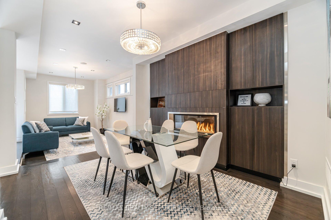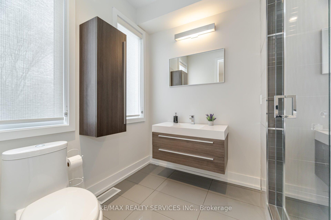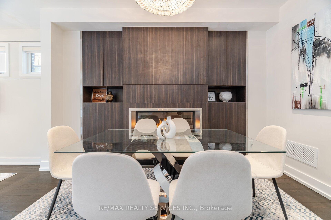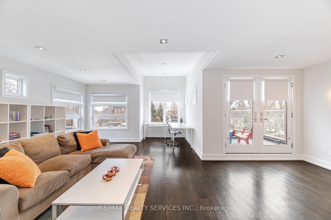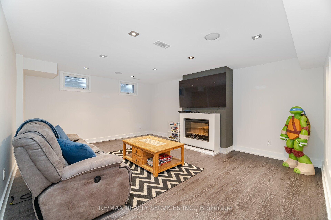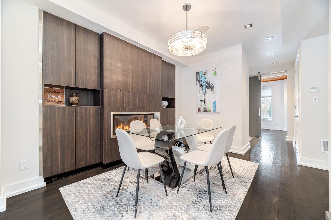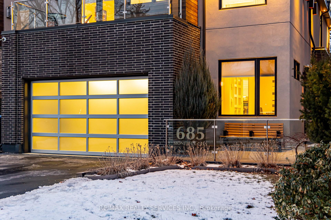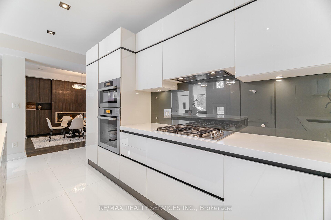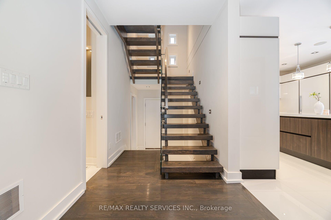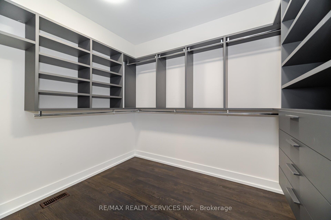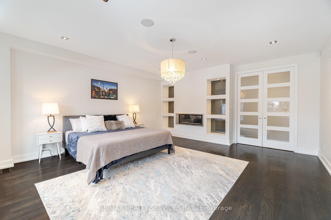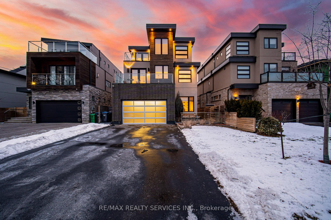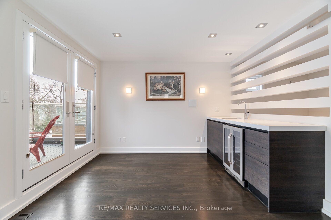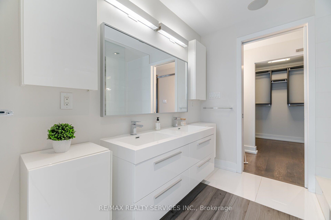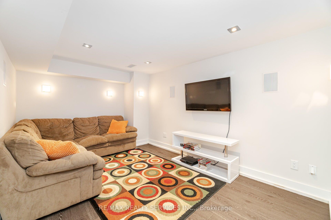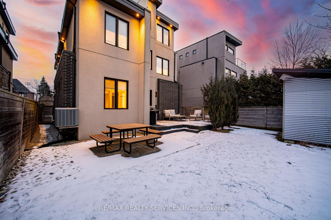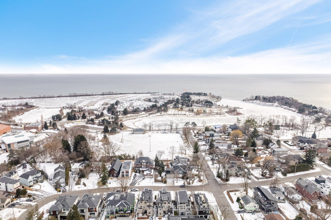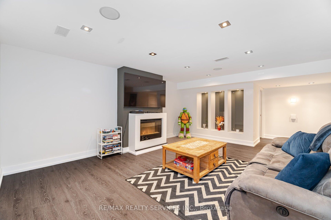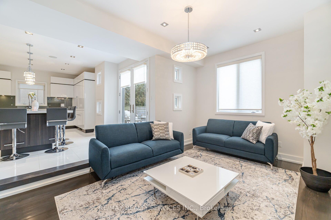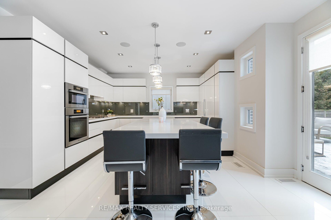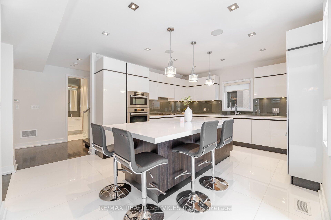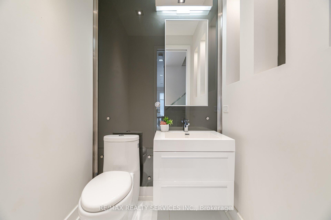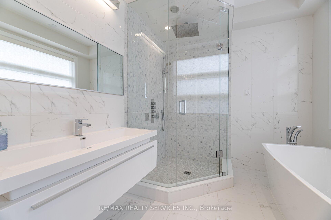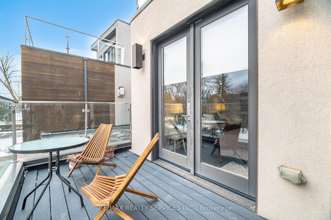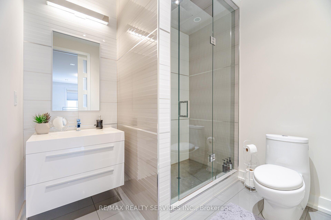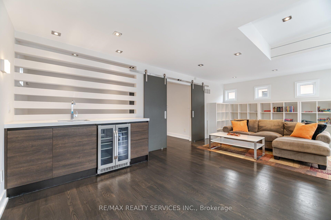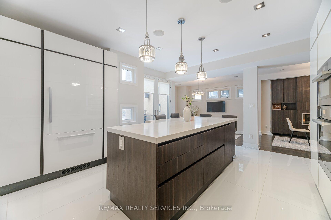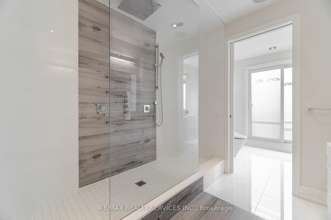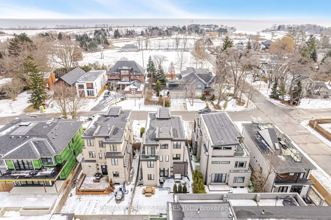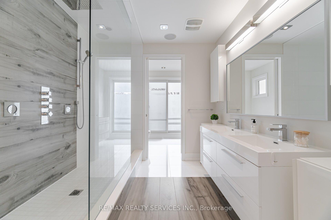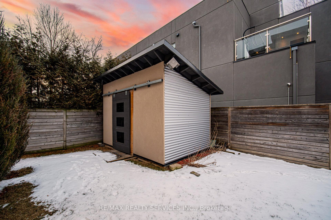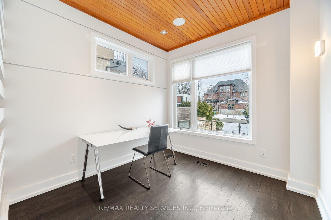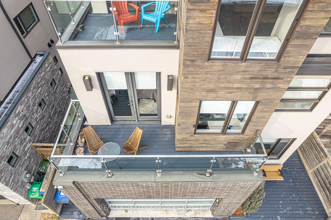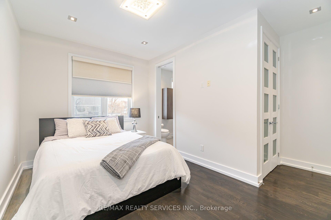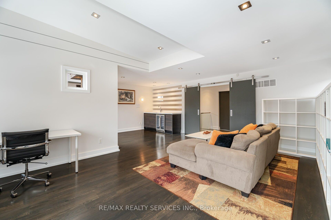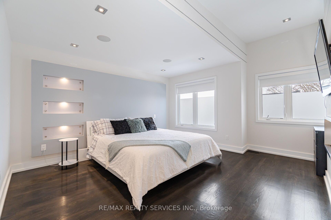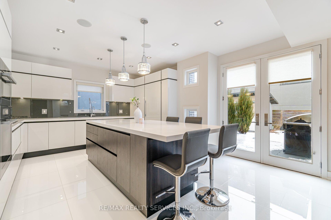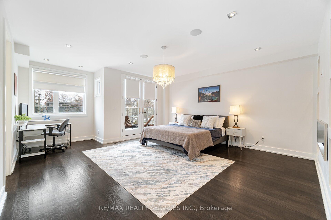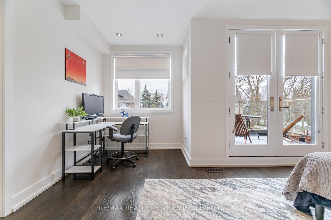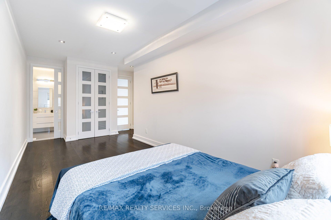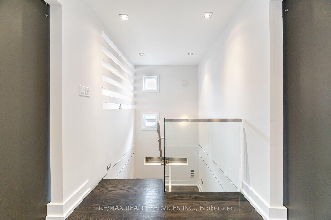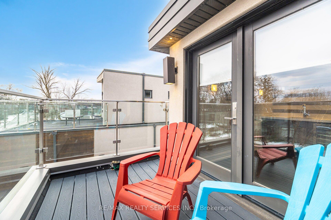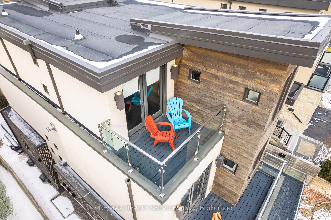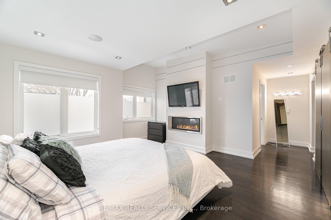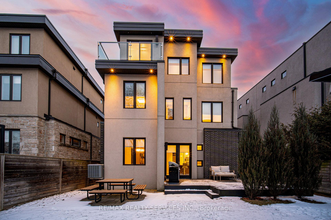$2,599,900
Available - For Sale
Listing ID: W12071567
685 Montbeck Cres , Mississauga, L5G 1P4, Peel
| Luxury Lakeside Living! Step into this custom-built masterpiece, just steps from Lake Ontario. Boasting over 4,500 sq. ft. of thoughtfully designed living space, this fully upgraded home features 4+1 spacious bedrooms and 5 luxurious baths.The third-floor primary suite is a private oasis with a stunning spa-like retreat, lounge area, wet bar, expansive walk-in closet, and two private balconies to soak in the views. Experience the finest in craftsmanship with a custom kitchen, quartz countertops with matching backsplash, a large centre island, and high-end appliances. The open-concept design is complemented by oak flooring throughout, built-in surround sound, and a state-of-the-art Control-4 Home Automation System. Enjoy 3 private balconies and a spacious backyard perfect for entertaining and family gatherings. Each generously sized bedroom includes its own beautiful ensuite, ensuring ultimate comfort and privacy. The finished basement offers a rec room, a fifth bedroom, and ample storage space. Completing this incredible home is a 2-car garage and a 6-car driveway, perfect for parking large vehicles or even a boat! Located in a desirable school district, near parks and trails, lakeshore promenade, port credit and beaches. This one is a must-see! Don't miss your chance to own this modern gem by the lake! |
| Price | $2,599,900 |
| Taxes: | $15174.78 |
| Occupancy: | Partial |
| Address: | 685 Montbeck Cres , Mississauga, L5G 1P4, Peel |
| Directions/Cross Streets: | Lakeshore and Cawthra |
| Rooms: | 9 |
| Rooms +: | 2 |
| Bedrooms: | 4 |
| Bedrooms +: | 1 |
| Family Room: | T |
| Basement: | Finished |
| Level/Floor | Room | Length(ft) | Width(ft) | Descriptions | |
| Room 1 | Main | Living Ro | 14.76 | 13.28 | Open Concept, Sunken Room, Hardwood Floor |
| Room 2 | Main | Dining Ro | 10.46 | 13.28 | Pot Lights, Gas Fireplace, Hardwood Floor |
| Room 3 | Main | Kitchen | 18.83 | 15.42 | Marble Floor, Centre Island, B/I Appliances |
| Room 4 | Main | Office | 8.99 | 9.61 | Picture Window, Pot Lights, Hardwood Floor |
| Room 5 | Second | Bedroom 2 | 17.06 | 20.4 | W/O To Balcony, Walk-In Closet(s), Gas Fireplace |
| Room 6 | Second | Bedroom 3 | 12.1 | 18.6 | W/O To Balcony, Closet Organizers, 3 Pc Ensuite |
| Room 7 | Second | Bedroom 4 | 14.01 | 13.81 | Pot Lights, Closet Organizers, Hardwood Floor |
| Room 8 | Third | Primary B | 22.83 | 15.65 | Gas Fireplace, Walk-In Closet(s), 5 Pc Ensuite |
| Room 9 | Third | Other | 22.83 | 21.48 | Wet Bar, W/O To Balcony, Open Concept |
| Room 10 | Basement | Recreatio | 23.48 | 14.96 | Open Stairs, Electric Fireplace, Pot Lights |
| Room 11 | Basement | Bedroom 5 | 9.48 | 14.63 | Built-in Speakers, Pot Lights |
| Washroom Type | No. of Pieces | Level |
| Washroom Type 1 | 2 | Main |
| Washroom Type 2 | 3 | Second |
| Washroom Type 3 | 5 | Third |
| Washroom Type 4 | 4 | Basement |
| Washroom Type 5 | 0 |
| Total Area: | 0.00 |
| Approximatly Age: | 6-15 |
| Property Type: | Detached |
| Style: | 3-Storey |
| Exterior: | Brick Front, Stucco (Plaster) |
| Garage Type: | Attached |
| (Parking/)Drive: | Private |
| Drive Parking Spaces: | 6 |
| Park #1 | |
| Parking Type: | Private |
| Park #2 | |
| Parking Type: | Private |
| Pool: | None |
| Other Structures: | Garden Shed |
| Approximatly Age: | 6-15 |
| Approximatly Square Footage: | 3500-5000 |
| CAC Included: | N |
| Water Included: | N |
| Cabel TV Included: | N |
| Common Elements Included: | N |
| Heat Included: | N |
| Parking Included: | N |
| Condo Tax Included: | N |
| Building Insurance Included: | N |
| Fireplace/Stove: | Y |
| Heat Type: | Forced Air |
| Central Air Conditioning: | Central Air |
| Central Vac: | N |
| Laundry Level: | Syste |
| Ensuite Laundry: | F |
| Elevator Lift: | False |
| Sewers: | Sewer |
$
%
Years
This calculator is for demonstration purposes only. Always consult a professional
financial advisor before making personal financial decisions.
| Although the information displayed is believed to be accurate, no warranties or representations are made of any kind. |
| RE/MAX REALTY SERVICES INC. |
|
|
%20Edited%20For%20IPRO%20May%2029%202014.jpg?src=Custom)
Mohini Persaud
Broker Of Record
Bus:
905-796-5200
| Virtual Tour | Book Showing | Email a Friend |
Jump To:
At a Glance:
| Type: | Freehold - Detached |
| Area: | Peel |
| Municipality: | Mississauga |
| Neighbourhood: | Lakeview |
| Style: | 3-Storey |
| Approximate Age: | 6-15 |
| Tax: | $15,174.78 |
| Beds: | 4+1 |
| Baths: | 5 |
| Fireplace: | Y |
| Pool: | None |
Locatin Map:
Payment Calculator:

