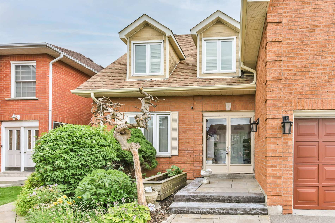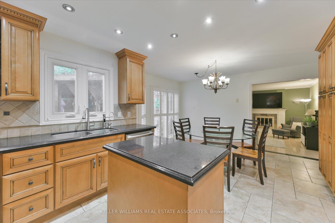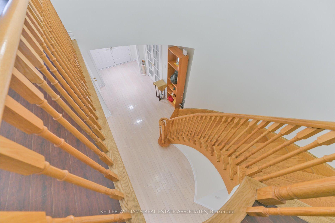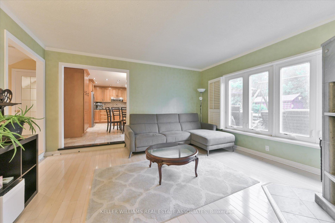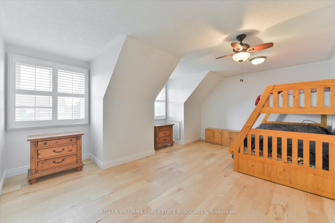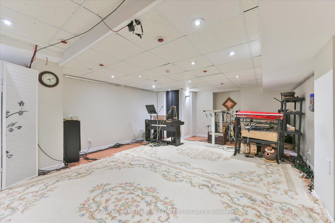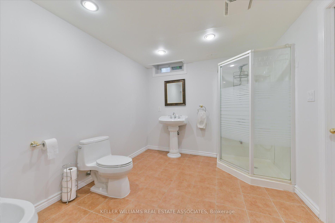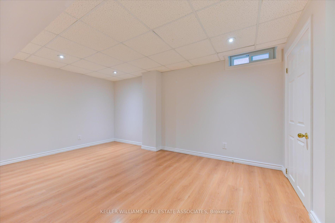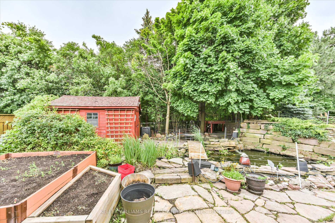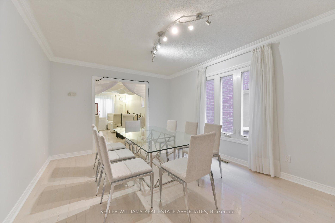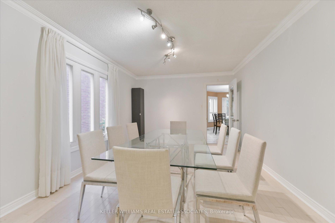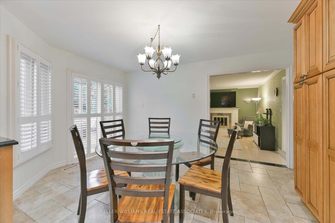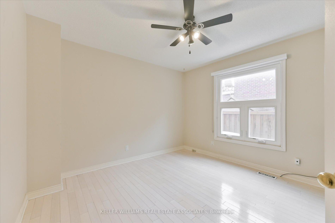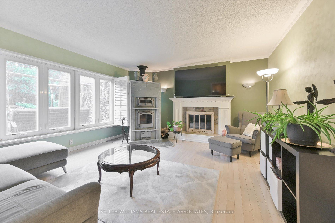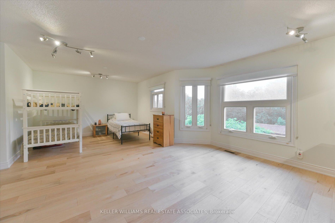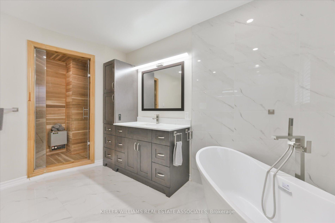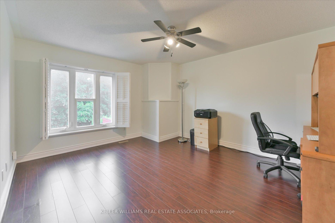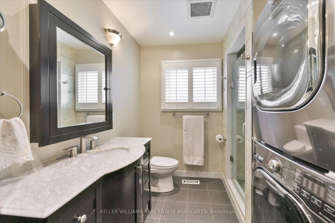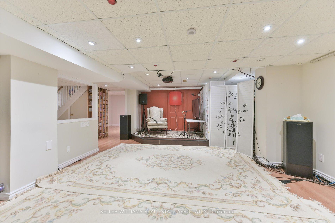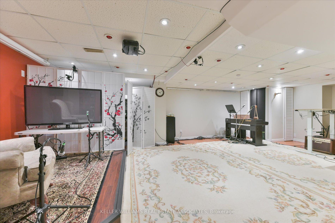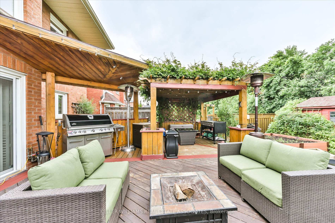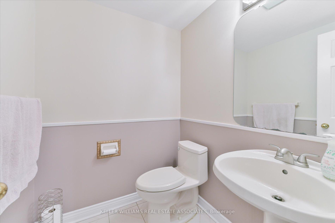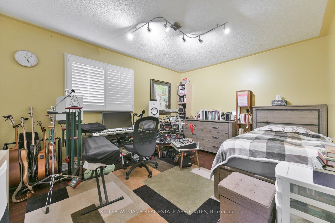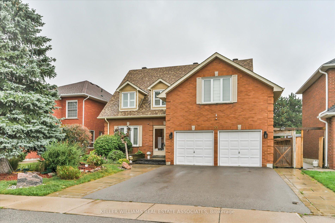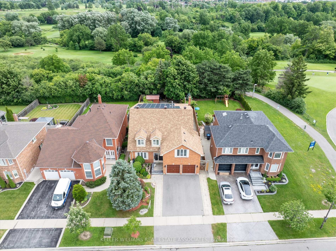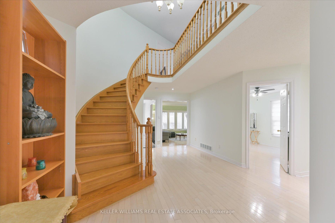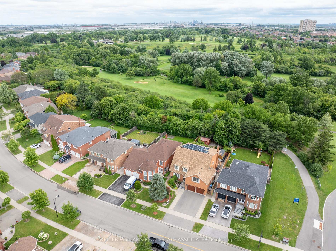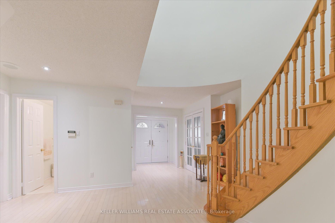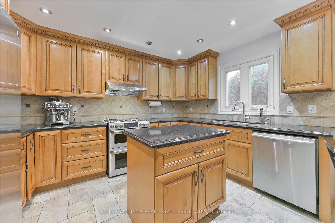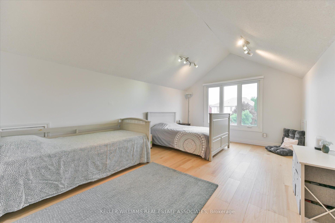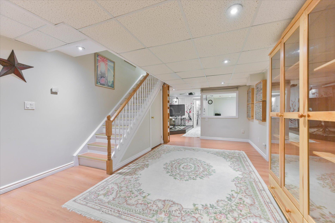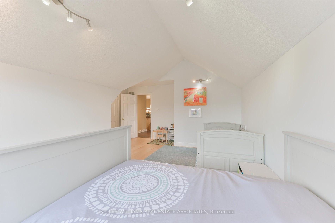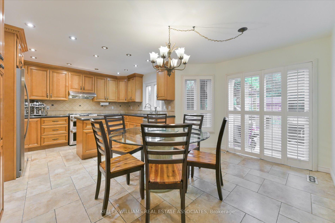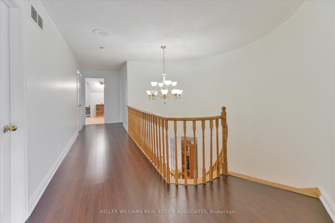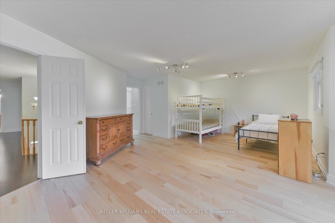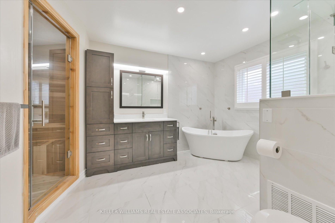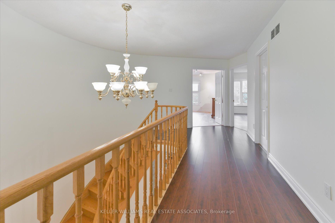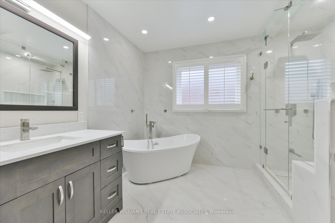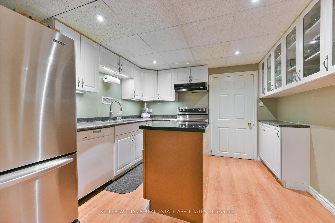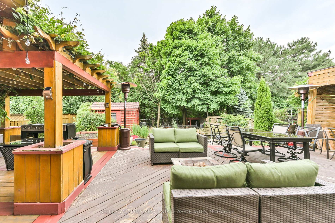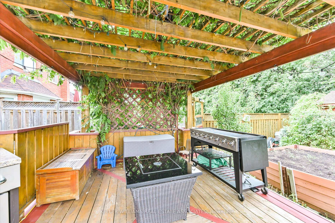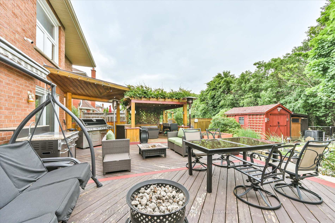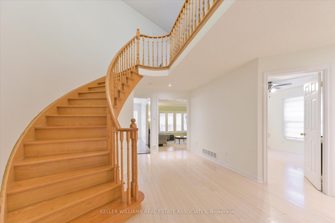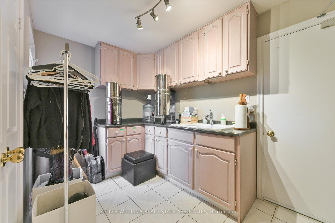$1,549,000
Available - For Sale
Listing ID: W12027712
33 Hartford Trai , Brampton, L6W 4K2, Peel
| Exciting Opportunity To Own One Of The Largest Homes Currently For Sale In Brampton. Situated On A Prestigious, Almost 140' Deep Lot Backing On To Ravine & Gorgeous Peel Village Golf Course! This Incredible Home Features 3,419 sf Above Grade & Over 4,600 Of Total Finished Living Space with the Two Bedroom Fully Finished Basement Featuring a Complete Kitchen and Full Sized 4 Piece Bathroom. Perfectly Positioned for Large or Multi-Family Use, This Home Has Very Rare 5 Massive Upper Floor Bedrooms Along With Two Large Second Floor Bathrooms With The Ensuite Featuring a Cedar Sauna+Steam Shower & Beautiful Soaker Tub And Glass Encased Stand In Shower. The Expansive Main Floor Has A Very Large Eat-In Chef's Kitchen, Both a Formal Living along With a Sunken Family Room With Stunning Tulikivi Soap Stone Wood Burning Fireplace While Also Having Space For a Large Home Office Plus A Large Mudroom With Separate Entrance And A Grand Foyer For Welcoming Guests. Excellent, Sought After Location, Ample Space & Parking For The Whole Family, Walking Distance To All Shopping and Transit, Great Schools and A Rare Lush, Ravine Yard. This Well Maintained and Cared For, Just Two Owner Home, Has It All! |
| Price | $1,549,000 |
| Taxes: | $9408.00 |
| Assessment Year: | 2024 |
| Occupancy: | Owner |
| Address: | 33 Hartford Trai , Brampton, L6W 4K2, Peel |
| Directions/Cross Streets: | Steeles and Kennedy |
| Rooms: | 9 |
| Rooms +: | 2 |
| Bedrooms: | 5 |
| Bedrooms +: | 2 |
| Family Room: | T |
| Basement: | Full, Finished |
| Level/Floor | Room | Length(ft) | Width(ft) | Descriptions | |
| Room 1 | Main | Kitchen | 14.92 | 18.76 | |
| Room 2 | Main | Dining Ro | 15.15 | 11.22 | |
| Room 3 | Main | Living Ro | 12.43 | 16.92 | |
| Room 4 | Main | Family Ro | 14.83 | 16.47 | |
| Room 5 | Main | Office | 11.41 | 11.25 | |
| Room 6 | Upper | Primary B | 23.26 | 17.68 | |
| Room 7 | Upper | Bedroom 2 | 12.5 | 14.99 | |
| Room 8 | Upper | Bedroom 3 | 10.96 | 14.01 | |
| Room 9 | Upper | Bedroom 4 | 19.68 | 11.94 | |
| Room 10 | Upper | Bedroom 5 | 14.63 | 17.45 | |
| Room 11 | Basement | Recreatio | 25.32 | 14.86 | |
| Room 12 | Basement | Kitchen | 11.22 | 10.43 |
| Washroom Type | No. of Pieces | Level |
| Washroom Type 1 | 2 | Main |
| Washroom Type 2 | 4 | Second |
| Washroom Type 3 | 5 | Second |
| Washroom Type 4 | 4 | Basement |
| Washroom Type 5 | 0 |
| Total Area: | 0.00 |
| Property Type: | Detached |
| Style: | 2-Storey |
| Exterior: | Brick Veneer |
| Garage Type: | Built-In |
| (Parking/)Drive: | Private Do |
| Drive Parking Spaces: | 4 |
| Park #1 | |
| Parking Type: | Private Do |
| Park #2 | |
| Parking Type: | Private Do |
| Pool: | Other, N |
| Approximatly Square Footage: | 3000-3500 |
| CAC Included: | N |
| Water Included: | N |
| Cabel TV Included: | N |
| Common Elements Included: | N |
| Heat Included: | N |
| Parking Included: | N |
| Condo Tax Included: | N |
| Building Insurance Included: | N |
| Fireplace/Stove: | Y |
| Heat Type: | Forced Air |
| Central Air Conditioning: | Central Air |
| Central Vac: | N |
| Laundry Level: | Syste |
| Ensuite Laundry: | F |
| Sewers: | Sewer |
$
%
Years
This calculator is for demonstration purposes only. Always consult a professional
financial advisor before making personal financial decisions.
| Although the information displayed is believed to be accurate, no warranties or representations are made of any kind. |
| KELLER WILLIAMS REAL ESTATE ASSOCIATES |
|
|
%20Edited%20For%20IPRO%20May%2029%202014.jpg?src=Custom)
Mohini Persaud
Broker Of Record
Bus:
905-796-5200
| Book Showing | Email a Friend |
Jump To:
At a Glance:
| Type: | Freehold - Detached |
| Area: | Peel |
| Municipality: | Brampton |
| Neighbourhood: | Fletcher's Creek South |
| Style: | 2-Storey |
| Tax: | $9,408 |
| Beds: | 5+2 |
| Baths: | 4 |
| Fireplace: | Y |
| Pool: | Other, N |
Locatin Map:
Payment Calculator:

