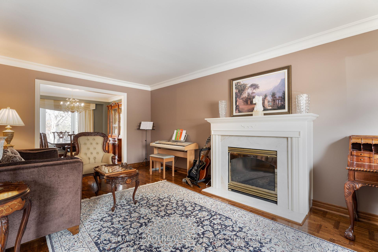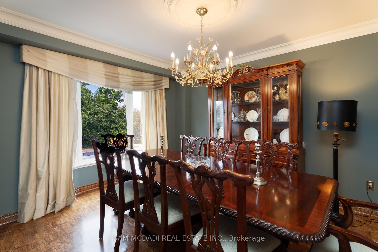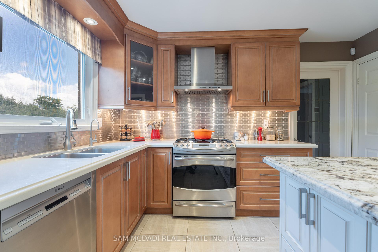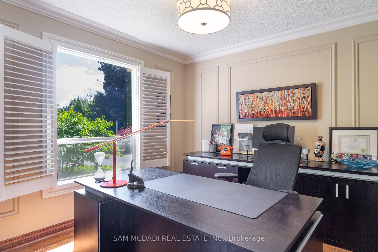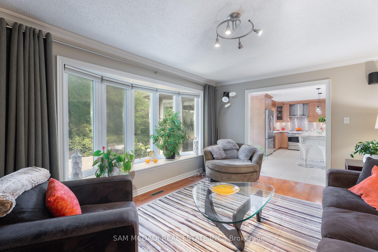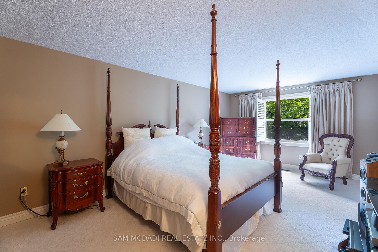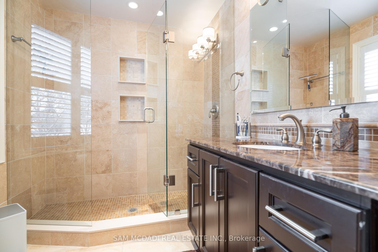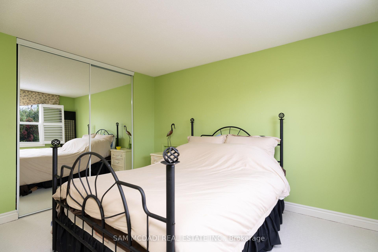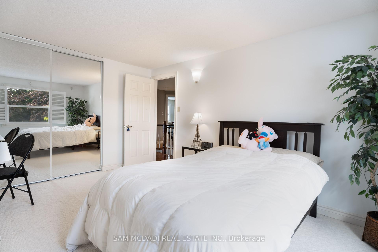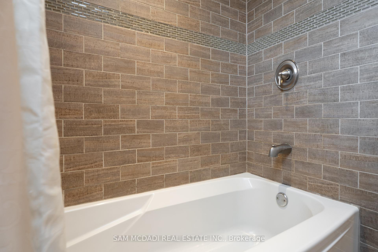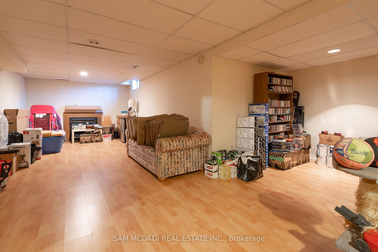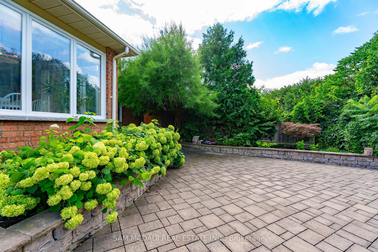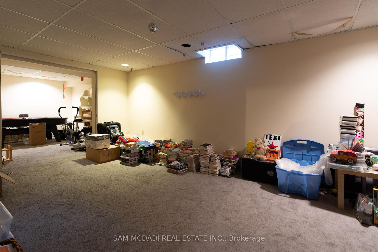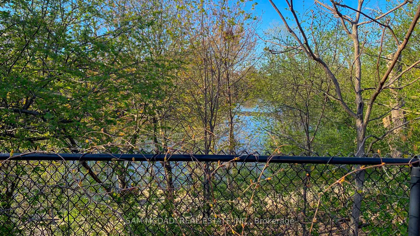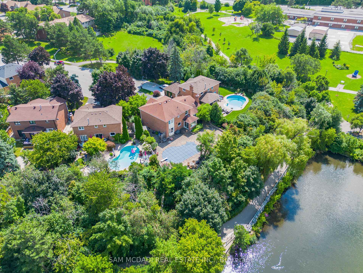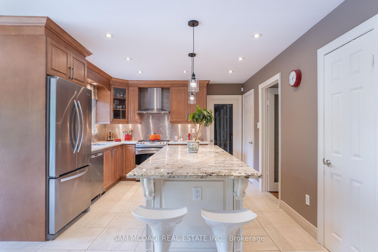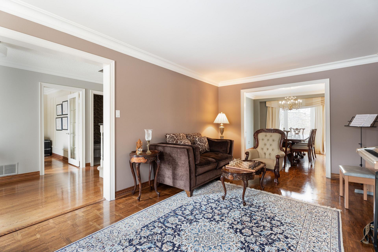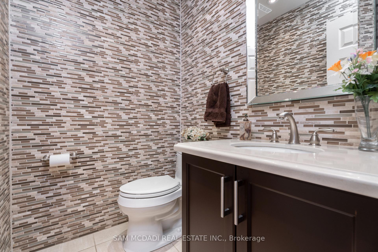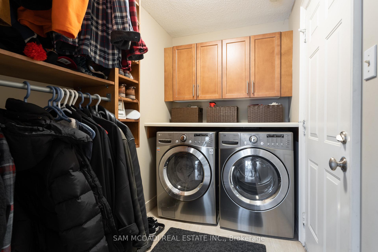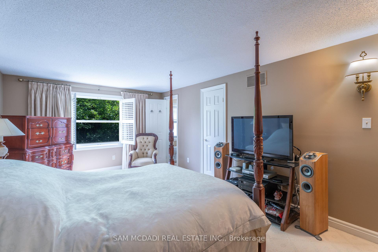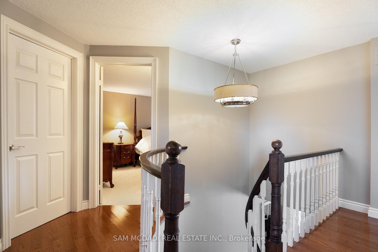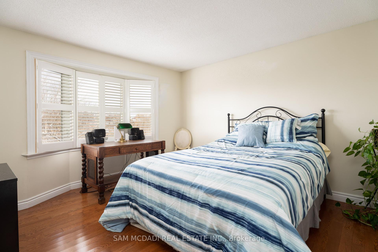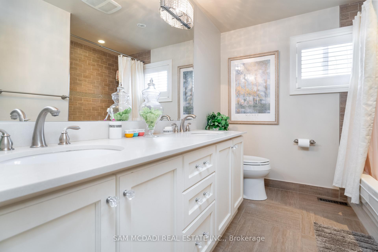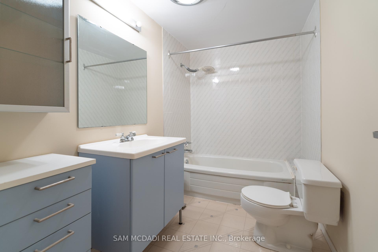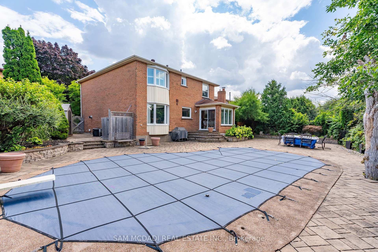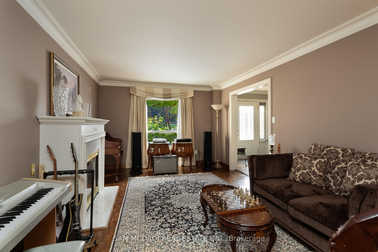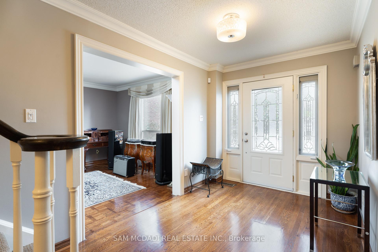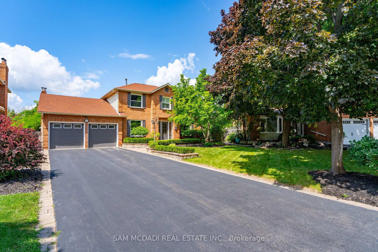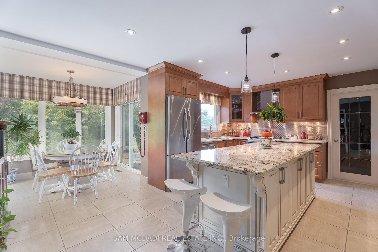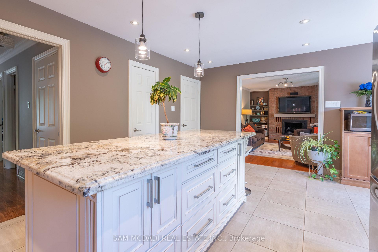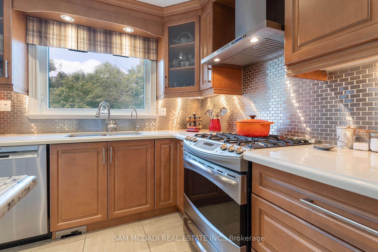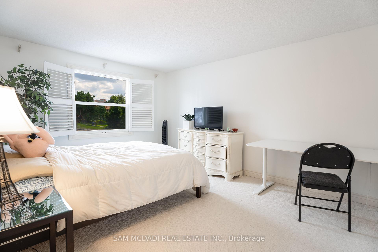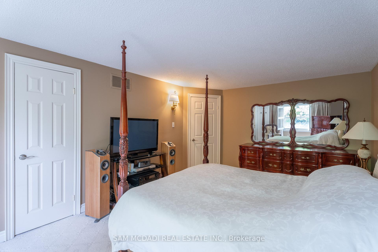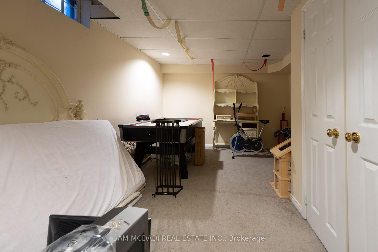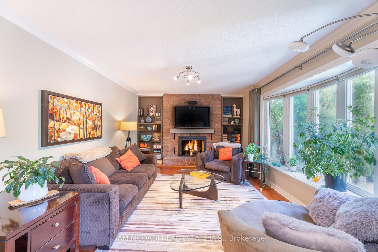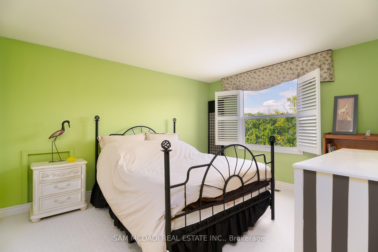$1,988,000
Available - For Sale
Listing ID: W12003179
6127 Cheega Cour , Mississauga, L5N 3Y9, Peel
| Your Search Ends Here W/ This Immaculate Mattamy Home Located On A Quiet Cul De Sac In The Meadowvale Community & Presents Tranquil Muskoka Like Living In The City! Situated On A Premium Pie Shaped Lot Surrounded By Beautiful Mature Trees & Backing Onto The Ravine & Lake Wabukanye, This Home Offers Serene Privacy All Year Round! Indoors Fts A Lovely Kitchen W/ A Lg Centre Island Topped W/ A Granite Counter, B/I S/S Appls, Ample Cabinetry Space & Crisp Quartz Countertops! The Sun Filled Breakfast Area W/ Heated Flrs Fts Expansive Windows & W/O To The Bckyrd Making Indoor/Outdoor Entertainment Seamless. Kick Back In The Warm & Inviting Family Rm Ft A Lg Window, B/I Speakers & A Stone Gas F/P W/ B/I Shelves. The Living & Dining Rm Boasts Wood Flrs, Lg Windows & Sophisticated Crown Molding. Also On This Lvl Is The Spacious Office W/ Elegant Design Details & The Laundry Rm W/ B/I Shelves & W/O To The Garage. The 2nd Level Fts The Lg Primary Retreat W/ W/I Closet & Beautiful 3Pc Ensuite. 3 More Bdrms On This Lvl That Share A Stunning 5Pc Bath. The Bsmt Completes This Home W/ A Lg Rec Area, 4Pc Bath, A Den & Storage Space! Start Planning Ur Summer Bbqs In The Breathtaking Bckyrd W/ Inground Pool & Stone Interlocking! |
| Price | $1,988,000 |
| Taxes: | $7601.59 |
| Occupancy: | Owner |
| Address: | 6127 Cheega Cour , Mississauga, L5N 3Y9, Peel |
| Directions/Cross Streets: | Erin Mills Pkwy / Britannia Rd |
| Rooms: | 11 |
| Rooms +: | 3 |
| Bedrooms: | 4 |
| Bedrooms +: | 0 |
| Family Room: | T |
| Basement: | Finished |
| Level/Floor | Room | Length(ft) | Width(ft) | Descriptions | |
| Room 1 | Main | Kitchen | 19.38 | 12.04 | Centre Island, Stainless Steel Appl, Tile Floor |
| Room 2 | Main | Breakfast | 8.5 | 8.13 | Large Window, W/O To Patio, Tile Floor |
| Room 3 | Main | Dining Ro | 11.55 | 13.22 | Combined w/Living, Overlooks Backyard, Crown Moulding |
| Room 4 | Main | Living Ro | 11.55 | 19.81 | Combined w/Dining, Gas Fireplace, Crown Moulding |
| Room 5 | Main | Family Ro | 18.07 | 11.97 | Bow Window, Fireplace, Hardwood Floor |
| Room 6 | Main | Office | 11.28 | 10.63 | Wainscoting, Crown Moulding, Hardwood Floor |
| Room 7 | Main | Laundry | 5.54 | 8.99 | B/I Shelves, W/O To Garage, Tile Floor |
| Room 8 | Second | Primary B | 19.88 | 11.68 | Walk-In Closet(s), 3 Pc Ensuite, California Shutters |
| Room 9 | Second | Bedroom 2 | 12.82 | 11.87 | Mirrored Closet, California Shutters, Hardwood Floor |
| Room 10 | Second | Bedroom 3 | 12.69 | 11.41 | Mirrored Closet, California Shutters, Broadloom |
| Room 11 | Second | Bedroom 4 | 14.76 | 11.41 | Mirrored Closet, California Shutters, Broadloom |
| Room 12 | Basement | Recreatio | 33.23 | 19.09 | Finished, 4 Pc Bath, Fireplace |
| Washroom Type | No. of Pieces | Level |
| Washroom Type 1 | 2 | Main |
| Washroom Type 2 | 3 | Second |
| Washroom Type 3 | 5 | Second |
| Washroom Type 4 | 4 | Basement |
| Washroom Type 5 | 0 | |
| Washroom Type 6 | 2 | Main |
| Washroom Type 7 | 3 | Second |
| Washroom Type 8 | 5 | Second |
| Washroom Type 9 | 4 | Basement |
| Washroom Type 10 | 0 |
| Total Area: | 0.00 |
| Property Type: | Detached |
| Style: | 2-Storey |
| Exterior: | Brick |
| Garage Type: | Attached |
| (Parking/)Drive: | Private Do |
| Drive Parking Spaces: | 6 |
| Park #1 | |
| Parking Type: | Private Do |
| Park #2 | |
| Parking Type: | Private Do |
| Pool: | Inground |
| Approximatly Square Footage: | 2500-3000 |
| Property Features: | Ravine, Public Transit |
| CAC Included: | N |
| Water Included: | N |
| Cabel TV Included: | N |
| Common Elements Included: | N |
| Heat Included: | N |
| Parking Included: | N |
| Condo Tax Included: | N |
| Building Insurance Included: | N |
| Fireplace/Stove: | Y |
| Heat Type: | Forced Air |
| Central Air Conditioning: | Central Air |
| Central Vac: | N |
| Laundry Level: | Syste |
| Ensuite Laundry: | F |
| Sewers: | Sewer |
| Utilities-Cable: | Y |
| Utilities-Hydro: | Y |
$
%
Years
This calculator is for demonstration purposes only. Always consult a professional
financial advisor before making personal financial decisions.
| Although the information displayed is believed to be accurate, no warranties or representations are made of any kind. |
| SAM MCDADI REAL ESTATE INC. |
|
|
%20Edited%20For%20IPRO%20May%2029%202014.jpg?src=Custom)
Mohini Persaud
Broker Of Record
Bus:
905-796-5200
| Virtual Tour | Book Showing | Email a Friend |
Jump To:
At a Glance:
| Type: | Freehold - Detached |
| Area: | Peel |
| Municipality: | Mississauga |
| Neighbourhood: | Meadowvale |
| Style: | 2-Storey |
| Tax: | $7,601.59 |
| Beds: | 4 |
| Baths: | 4 |
| Fireplace: | Y |
| Pool: | Inground |
Locatin Map:
Payment Calculator:

