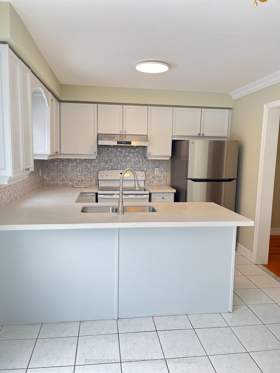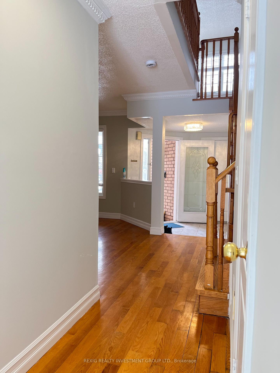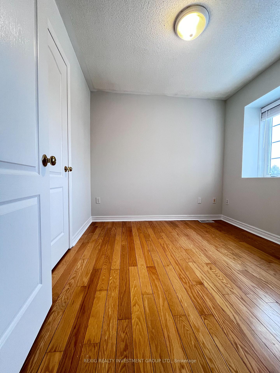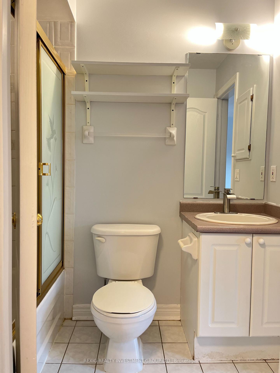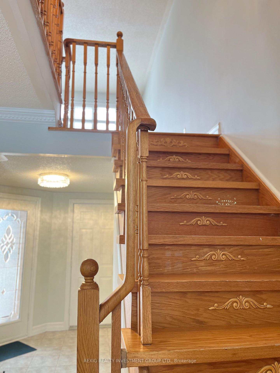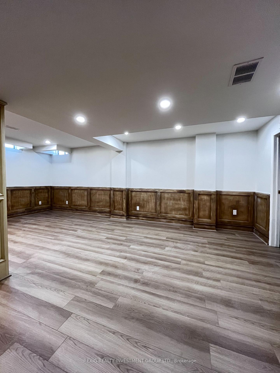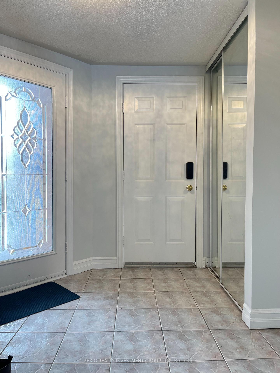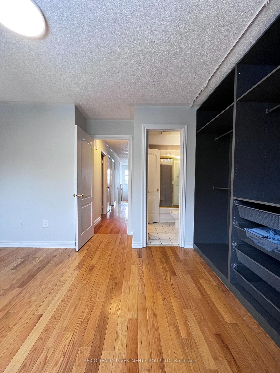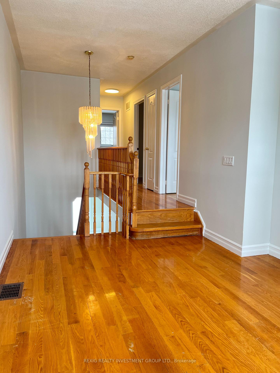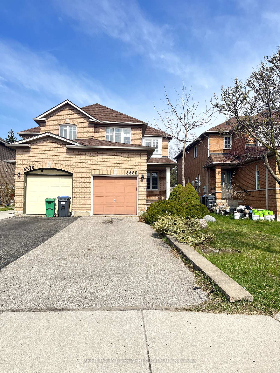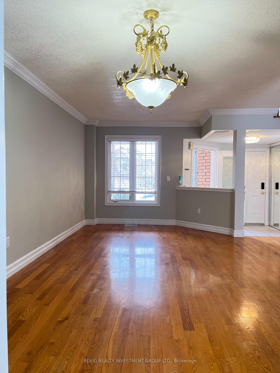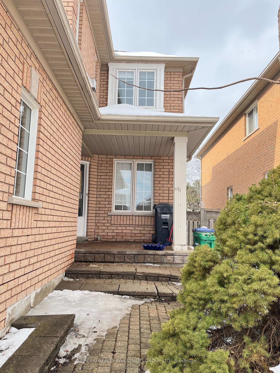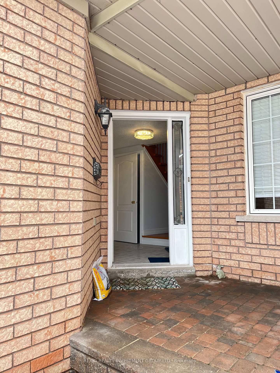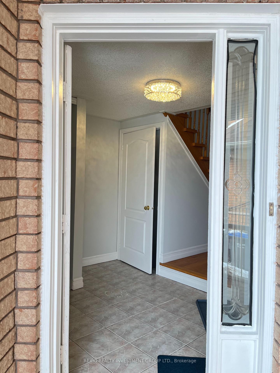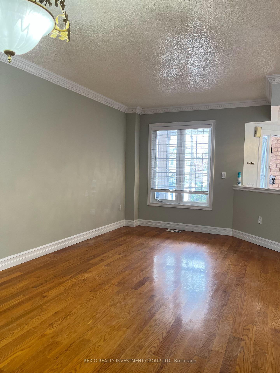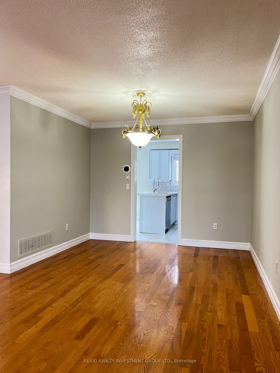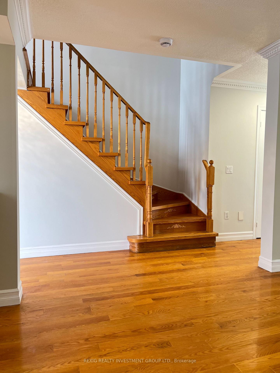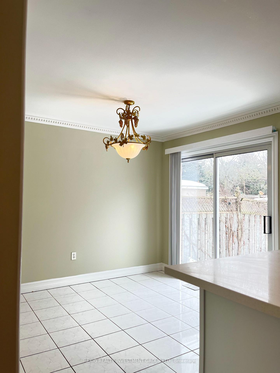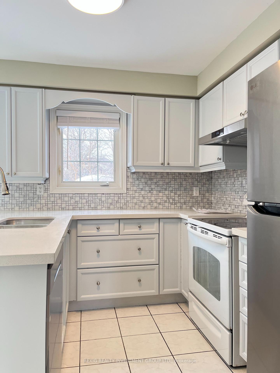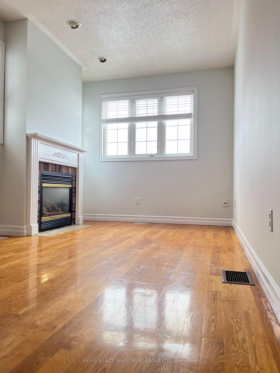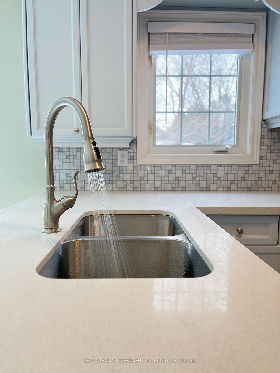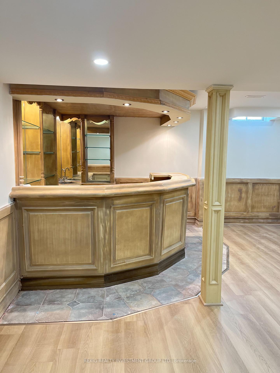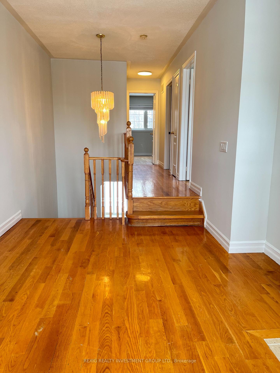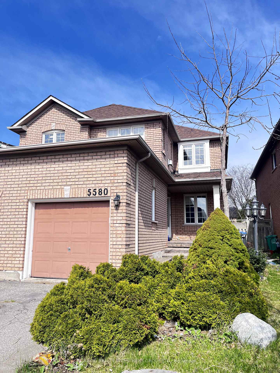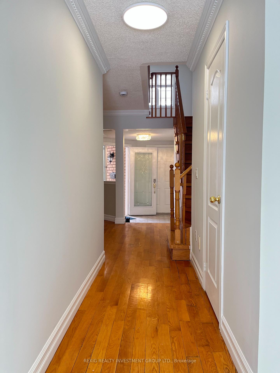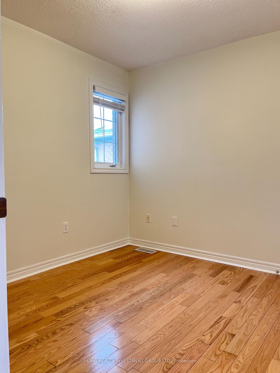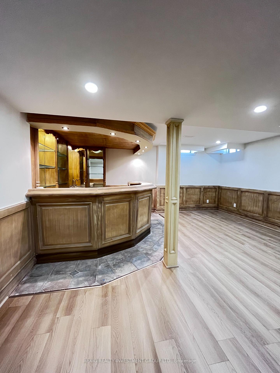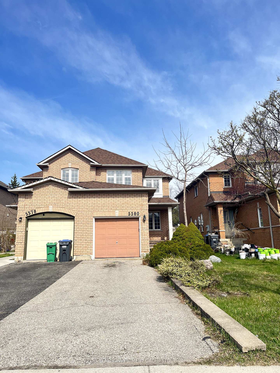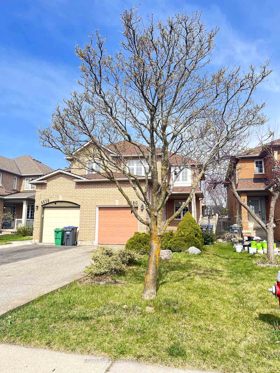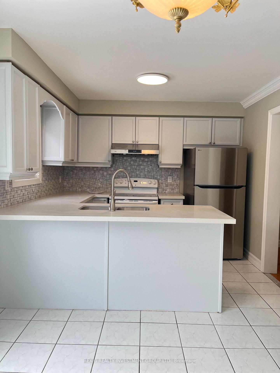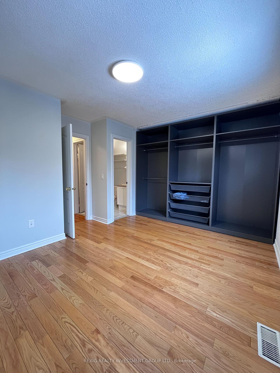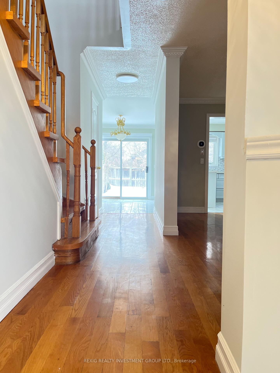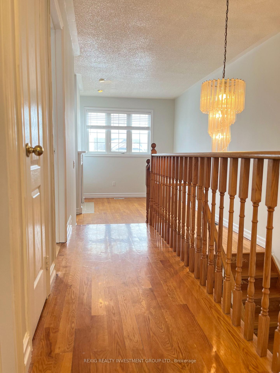$3,400
Available - For Rent
Listing ID: W12101387
5580 Creditrise Plac , Mississauga, L5M 6E3, Peel
| Location, Location, Location!! High Demand Streetsville Semi-Detached Home. Gleaming Hardwood Floors, Family Sized Kitchen, New refrigerator, new range hood, new kitchen sink, new window blends and new master bedroom wardrobe(IKEA). Freshly painted throughout. Newly renovated bsmt, new furnace and AC (2-3 yrs). Walking Distance To Go Great For Commuters. Close To Town Centre, Community Centre, Shopping, Hwy's 401/403 And Schools, Vista Heights French Immersion, etc. |
| Price | $3,400 |
| Taxes: | $0.00 |
| Occupancy: | Vacant |
| Address: | 5580 Creditrise Plac , Mississauga, L5M 6E3, Peel |
| Directions/Cross Streets: | Erin Mills & Thomas Street |
| Rooms: | 8 |
| Rooms +: | 1 |
| Bedrooms: | 3 |
| Bedrooms +: | 0 |
| Family Room: | T |
| Basement: | Finished |
| Furnished: | Unfu |
| Level/Floor | Room | Length(ft) | Width(ft) | Descriptions | |
| Room 1 | Main | Living Ro | 19.98 | 10.27 | Combined w/Dining, Hardwood Floor, Crown Moulding |
| Room 2 | Main | Dining Ro | 19.98 | 10.27 | Combined w/Living, Hardwood Floor, Crown Moulding |
| Room 3 | Main | Kitchen | 9.84 | 8.17 | Ceramic Floor |
| Room 4 | Main | Breakfast | 10.04 | 9.84 | Ceramic Floor, W/O To Yard |
| Room 5 | Second | Family Ro | 14.99 | 9.97 | Gas Fireplace, Hardwood Floor |
| Room 6 | Second | Primary B | 12.37 | 10.04 | W/W Closet, Hardwood Floor |
| Room 7 | Second | Bedroom 2 | 9.02 | 8.72 | Closet, Hardwood Floor |
| Room 8 | Second | Bedroom 3 | 9.02 | 8.82 | Closet, Hardwood Floor |
| Room 9 | Main | Foyer | 8.36 | 7.64 | Mirrored Closet, Ceramic Floor, Access To Garage |
| Room 10 | Basement | Recreatio | 21.42 | 17.48 | Wet Bar, Pot Lights, 4 Pc Bath |
| Washroom Type | No. of Pieces | Level |
| Washroom Type 1 | 2 | Main |
| Washroom Type 2 | 4 | Second |
| Washroom Type 3 | 4 | Basement |
| Washroom Type 4 | 0 | |
| Washroom Type 5 | 0 |
| Total Area: | 0.00 |
| Property Type: | Semi-Detached |
| Style: | 2-Storey |
| Exterior: | Brick |
| Garage Type: | Attached |
| (Parking/)Drive: | Private |
| Drive Parking Spaces: | 2 |
| Park #1 | |
| Parking Type: | Private |
| Park #2 | |
| Parking Type: | Private |
| Pool: | None |
| Laundry Access: | Ensuite |
| CAC Included: | N |
| Water Included: | N |
| Cabel TV Included: | N |
| Common Elements Included: | N |
| Heat Included: | N |
| Parking Included: | Y |
| Condo Tax Included: | N |
| Building Insurance Included: | N |
| Fireplace/Stove: | Y |
| Heat Type: | Forced Air |
| Central Air Conditioning: | Central Air |
| Central Vac: | N |
| Laundry Level: | Syste |
| Ensuite Laundry: | F |
| Sewers: | Sewer |
| Utilities-Cable: | N |
| Utilities-Hydro: | N |
| Although the information displayed is believed to be accurate, no warranties or representations are made of any kind. |
| REXIG REALTY INVESTMENT GROUP LTD. |
|
|
%20Edited%20For%20IPRO%20May%2029%202014.jpg?src=Custom)
Mohini Persaud
Broker Of Record
Bus:
905-796-5200
| Book Showing | Email a Friend |
Jump To:
At a Glance:
| Type: | Freehold - Semi-Detached |
| Area: | Peel |
| Municipality: | Mississauga |
| Neighbourhood: | Central Erin Mills |
| Style: | 2-Storey |
| Beds: | 3 |
| Baths: | 3 |
| Fireplace: | Y |
| Pool: | None |
Locatin Map:

