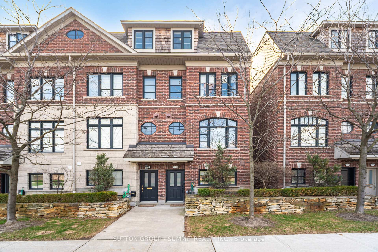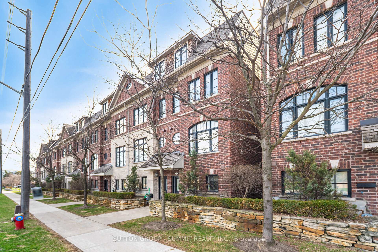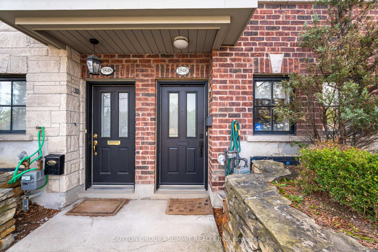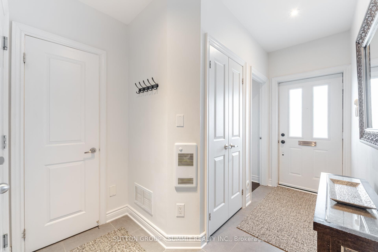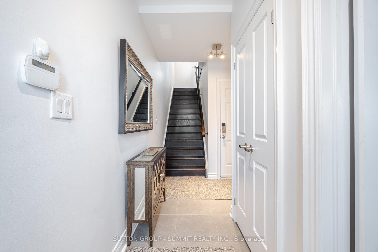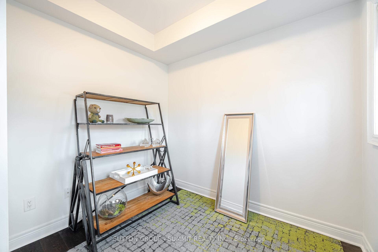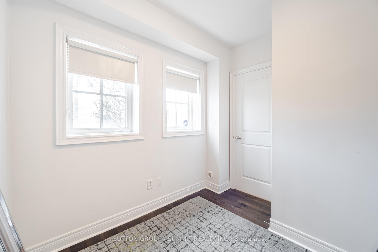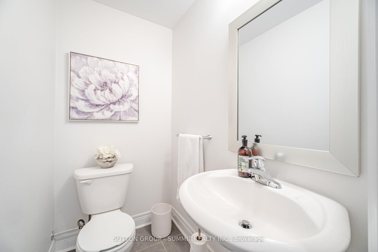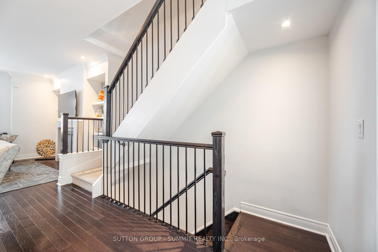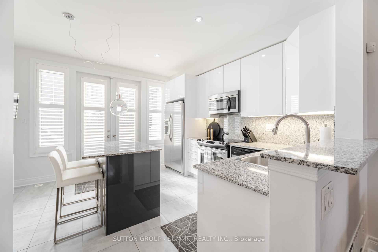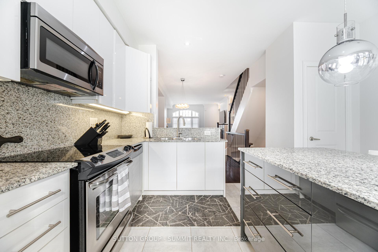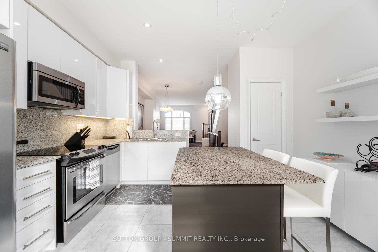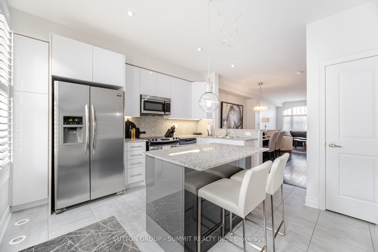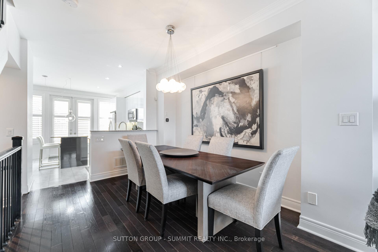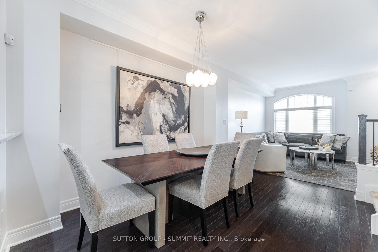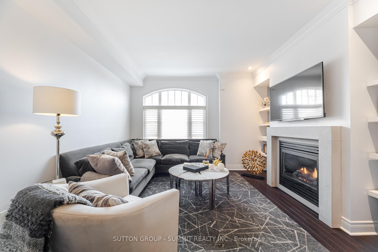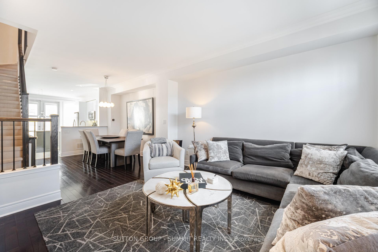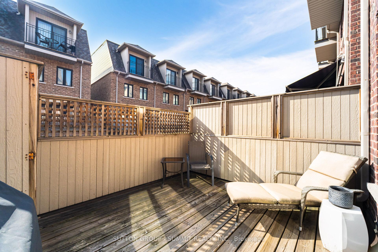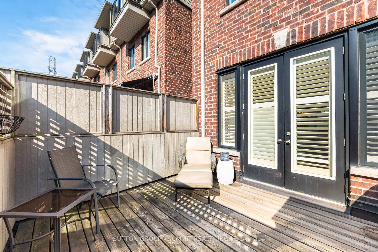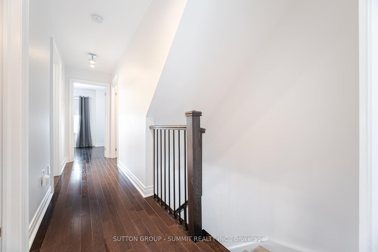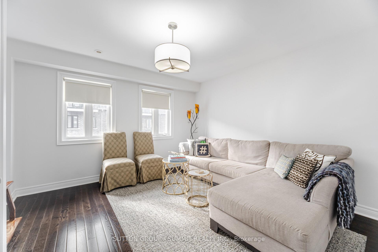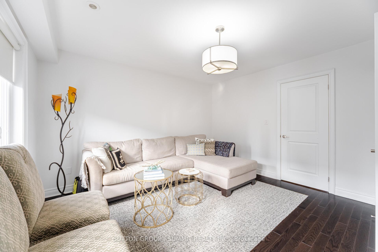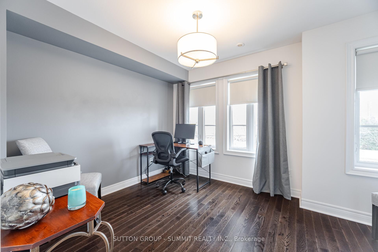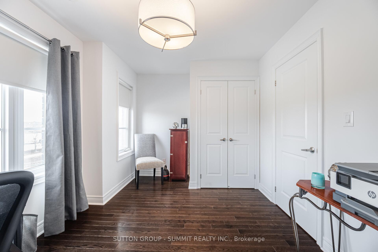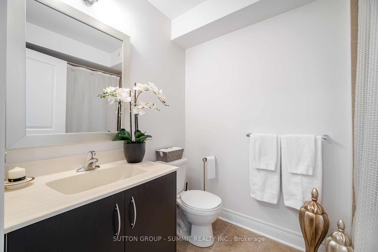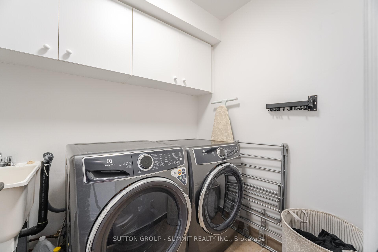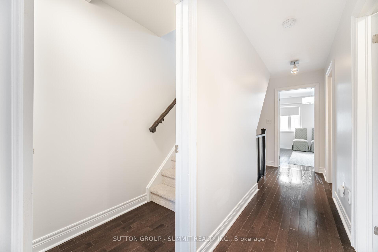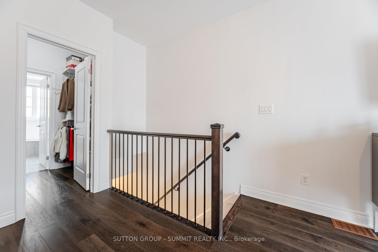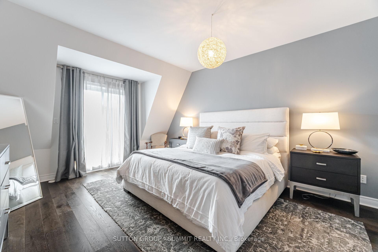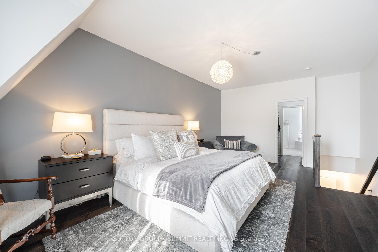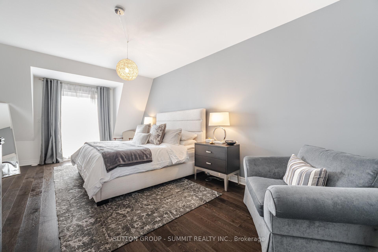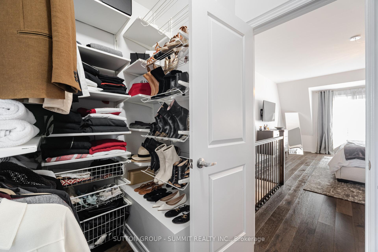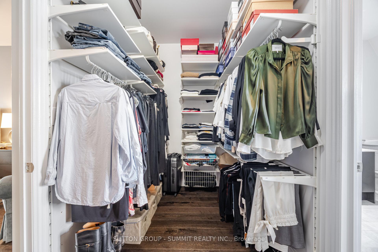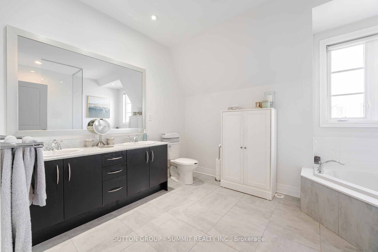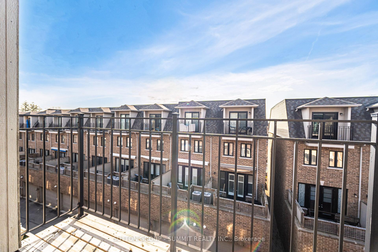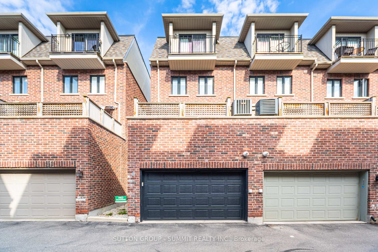$3,900
Available - For Rent
Listing ID: W12103476
1846 BURNHAMTHORPE Road East , Mississauga, L4X 2S5, Peel
| Bright & inviting, 3 bedroom, 3 bathroom, end unit townhome. This gorgeous property is very well maintained and is located in a very desirable and sought after location, close to shopping, schools, parks, golf, community center, public transit and highways. Highlights of this beautiful property include 9 foot ceilings, espresso hardwood flooring, stainless steel appliances, granite countertops and backsplash, crown mouldings, designer light fixtures, gas fireplace and a wonderful terrace with gas connection for barbeque. There is also 2 generous sized bedrooms and a massive primary bedroom with a balcony, large walk thru closet with closet organizers, a 5 piece ensuite with deep soaker tub, glass shower with bench and double sinks. On the ground floor there is a two piece bathroom as well as a den, which is ideal to work from home. A double car garage with remote control garage door openers and direct access into the house, are the finishing touches to this property, that anyone would be proud to call home. |
| Price | $3,900 |
| Taxes: | $0.00 |
| Occupancy: | Owner |
| Address: | 1846 BURNHAMTHORPE Road East , Mississauga, L4X 2S5, Peel |
| Directions/Cross Streets: | ON BURNHAMTHORPE BETWEEN PONYTRAIL DR & FIELDGATE DR. |
| Rooms: | 7 |
| Bedrooms: | 3 |
| Bedrooms +: | 0 |
| Family Room: | F |
| Basement: | None |
| Furnished: | Unfu |
| Level/Floor | Room | Length(ft) | Width(ft) | Descriptions | |
| Room 1 | Main | Kitchen | 13.32 | 12.99 | Granite Counters, Stainless Steel Appl, Centre Island |
| Room 2 | Main | Living Ro | 14.76 | 13.15 | Hardwood Floor, Fireplace, W/O To Balcony |
| Room 3 | Main | Dining Ro | 10.99 | 9.91 | Hardwood Floor, Overlooks Living, Crown Moulding |
| Room 4 | Ground | Den | 8.82 | 8.59 | Hardwood Floor, Window |
| Room 5 | Second | Bedroom 2 | 13.15 | 12.99 | Hardwood Floor, Double Closet, Window |
| Room 6 | Second | Bedroom 3 | 13.15 | 12.99 | Hardwood Floor, Closet, Window |
| Room 7 | Third | Primary B | 20.99 | 13.15 | Hardwood Floor, 5 Pc Ensuite, Walk-In Closet(s) |
| Washroom Type | No. of Pieces | Level |
| Washroom Type 1 | 5 | Third |
| Washroom Type 2 | 4 | Second |
| Washroom Type 3 | 2 | Ground |
| Washroom Type 4 | 0 | |
| Washroom Type 5 | 0 |
| Total Area: | 0.00 |
| Property Type: | Att/Row/Townhouse |
| Style: | 3-Storey |
| Exterior: | Brick |
| Garage Type: | Built-In |
| (Parking/)Drive: | None |
| Drive Parking Spaces: | 0 |
| Park #1 | |
| Parking Type: | None |
| Park #2 | |
| Parking Type: | None |
| Pool: | None |
| Laundry Access: | Inside, Laund |
| Approximatly Square Footage: | 1500-2000 |
| Property Features: | Golf, Library |
| CAC Included: | Y |
| Water Included: | Y |
| Cabel TV Included: | N |
| Common Elements Included: | Y |
| Heat Included: | Y |
| Parking Included: | Y |
| Condo Tax Included: | N |
| Building Insurance Included: | N |
| Fireplace/Stove: | Y |
| Heat Type: | Forced Air |
| Central Air Conditioning: | Central Air |
| Central Vac: | N |
| Laundry Level: | Syste |
| Ensuite Laundry: | F |
| Sewers: | Sewer |
| Although the information displayed is believed to be accurate, no warranties or representations are made of any kind. |
| SUTTON GROUP - SUMMIT REALTY INC. |
|
|
%20Edited%20For%20IPRO%20May%2029%202014.jpg?src=Custom)
Mohini Persaud
Broker Of Record
Bus:
905-796-5200
| Virtual Tour | Book Showing | Email a Friend |
Jump To:
At a Glance:
| Type: | Freehold - Att/Row/Townhouse |
| Area: | Peel |
| Municipality: | Mississauga |
| Neighbourhood: | Applewood |
| Style: | 3-Storey |
| Beds: | 3 |
| Baths: | 3 |
| Fireplace: | Y |
| Pool: | None |
Locatin Map:

