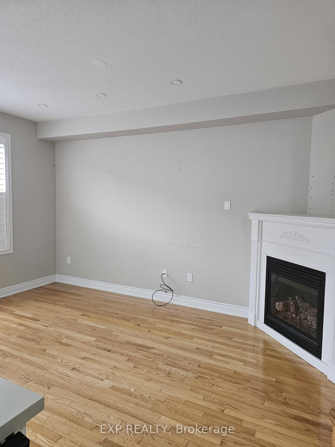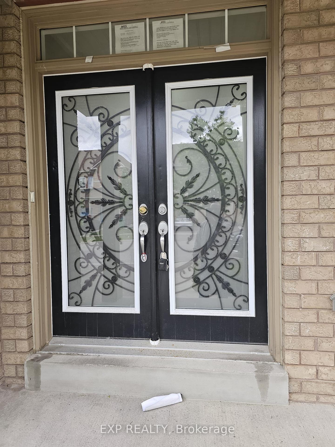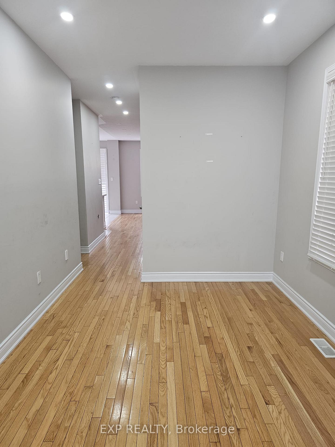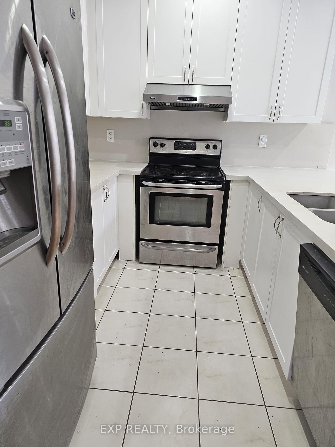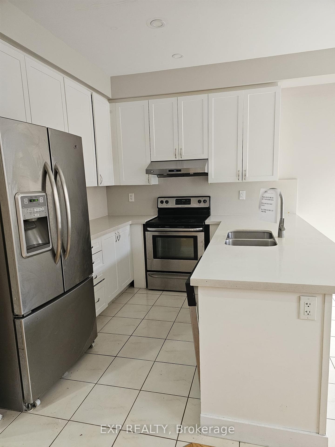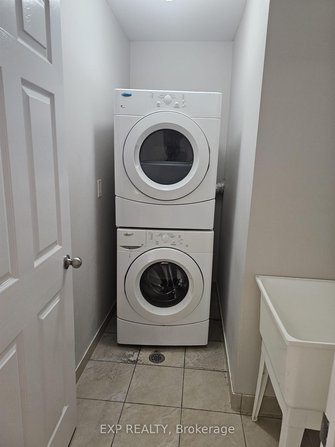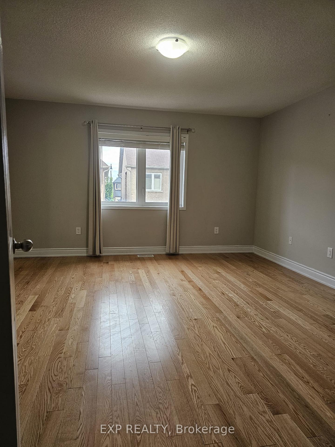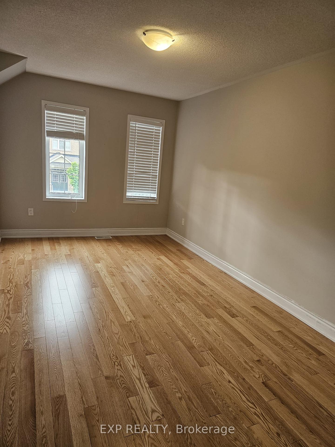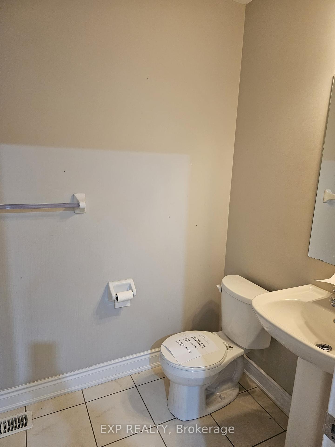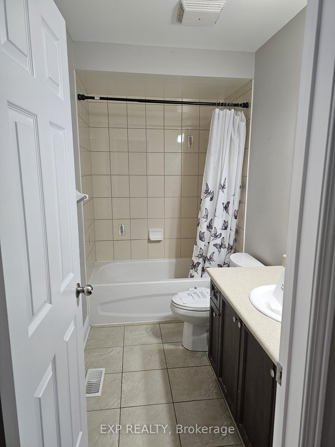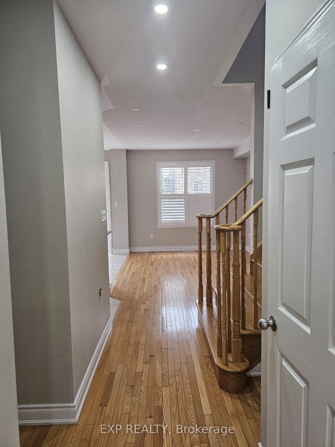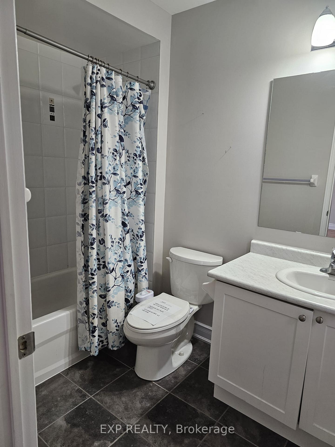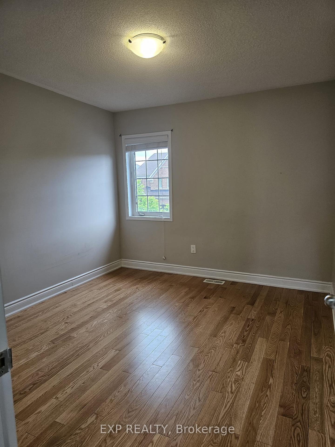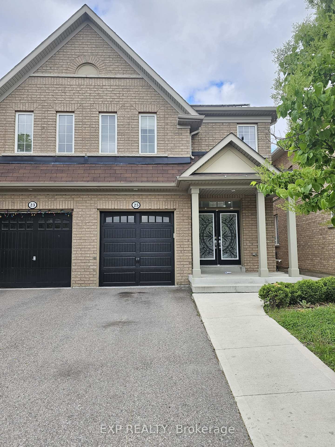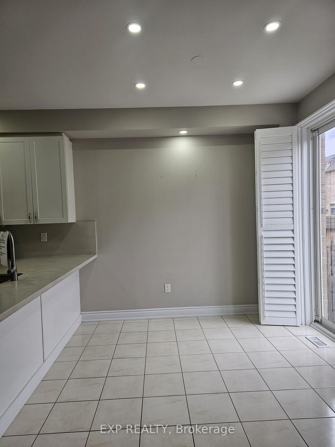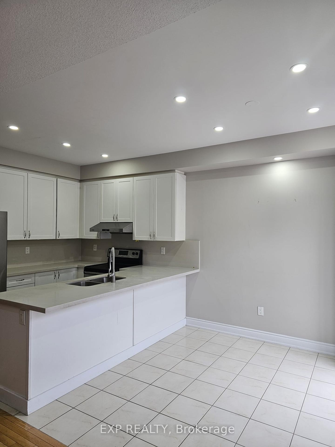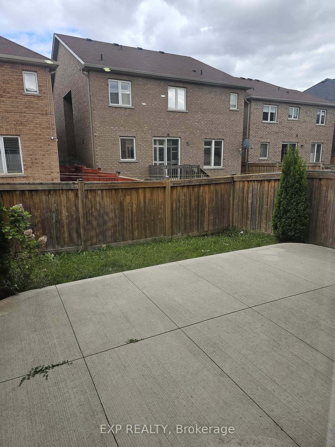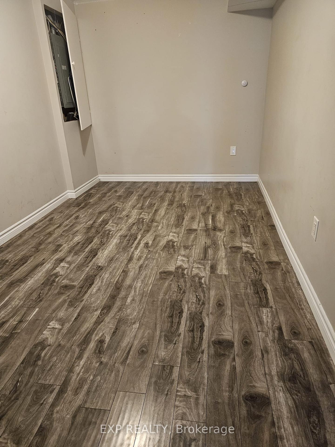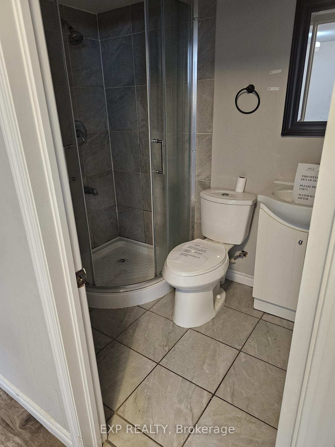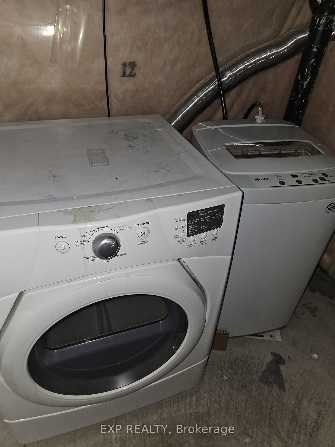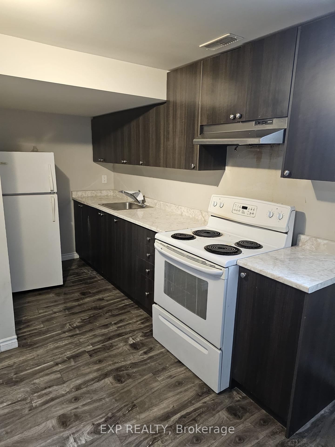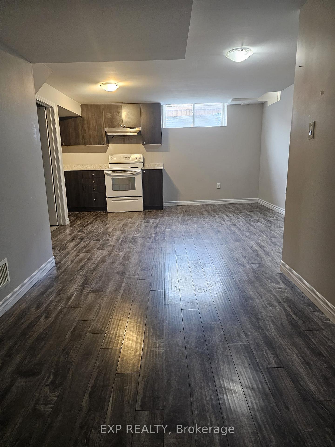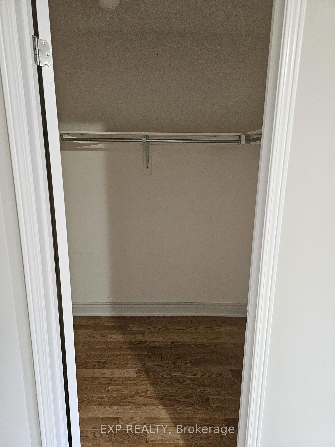$916,700
Available - For Sale
Listing ID: W12207876
25 Pentonville Road , Brampton, L6R 3R9, Peel
| **Property Being Sold As Is** Fully Upgraded 3+1 Bedroom Home With Finished Basement In A Highly Sought-After Neighbourhood! Immaculately Maintained Residence Featuring An Open-Concept Gourmet Kitchen With Quartz Countertops, Sleek Backsplash, And Extended Cabinetry. Spacious Family Room With A Cozy Gas Fireplace And Soaring 9 Ceilings On The Main Level. Elegant Formal Living Room Ideal For Entertaining. Upgraded Oak Staircase With Iron Pickets, Gleaming Hardwood Floors On Both Main And Upper Levels. Lavish Primary Bedroom Boasts A Spa-Inspired 4-Piece Ensuite And Expansive Walk-In Closet. Convenient Second-Floor Laundry Room With Storage. Professionally Finished Basement With An Additional Bedroom, Full Bath, And Rec Room Perfect For In-Law Suite Or Rental Income. Exterior Features Include An Extended Driveway Offering 4-Car Parking (3 Driveway + 1 Garage), Concrete Walkways On The Side And Rear, And A Fully Fenced Yard. |
| Price | $916,700 |
| Taxes: | $5523.00 |
| Occupancy: | Vacant |
| Address: | 25 Pentonville Road , Brampton, L6R 3R9, Peel |
| Directions/Cross Streets: | Dixie/Countryside |
| Rooms: | 7 |
| Rooms +: | 2 |
| Bedrooms: | 3 |
| Bedrooms +: | 1 |
| Family Room: | T |
| Basement: | Finished, Separate Ent |
| Level/Floor | Room | Length(ft) | Width(ft) | Descriptions | |
| Room 1 | Main | Living Ro | 11.05 | 9.02 | |
| Room 2 | Main | Dining Ro | 12.2 | 14.1 | |
| Room 3 | Main | Breakfast | 9.02 | 7.12 | |
| Room 4 | Main | Kitchen | 10 | 9.02 | |
| Room 5 | Second | Primary B | 14.99 | 13.97 | |
| Room 6 | Second | Bedroom 2 | 18.01 | 9.09 | |
| Room 7 | Second | Bedroom 3 | 11.05 | 10 | |
| Room 8 | Basement | Living Ro | 21.02 | 12.1 | Combined w/Dining |
| Room 9 | Basement | Bedroom 4 | 12.1 | 7.08 |
| Washroom Type | No. of Pieces | Level |
| Washroom Type 1 | 2 | Main |
| Washroom Type 2 | 3 | Basement |
| Washroom Type 3 | 4 | Second |
| Washroom Type 4 | 0 | |
| Washroom Type 5 | 0 | |
| Washroom Type 6 | 2 | Main |
| Washroom Type 7 | 3 | Basement |
| Washroom Type 8 | 4 | Second |
| Washroom Type 9 | 0 | |
| Washroom Type 10 | 0 | |
| Washroom Type 11 | 2 | Main |
| Washroom Type 12 | 3 | Basement |
| Washroom Type 13 | 4 | Second |
| Washroom Type 14 | 0 | |
| Washroom Type 15 | 0 | |
| Washroom Type 16 | 2 | Main |
| Washroom Type 17 | 3 | Basement |
| Washroom Type 18 | 4 | Second |
| Washroom Type 19 | 0 | |
| Washroom Type 20 | 0 | |
| Washroom Type 21 | 2 | Main |
| Washroom Type 22 | 3 | Basement |
| Washroom Type 23 | 4 | Second |
| Washroom Type 24 | 0 | |
| Washroom Type 25 | 0 | |
| Washroom Type 26 | 2 | Main |
| Washroom Type 27 | 3 | Basement |
| Washroom Type 28 | 4 | Second |
| Washroom Type 29 | 0 | |
| Washroom Type 30 | 0 | |
| Washroom Type 31 | 2 | Main |
| Washroom Type 32 | 3 | Basement |
| Washroom Type 33 | 4 | Second |
| Washroom Type 34 | 0 | |
| Washroom Type 35 | 0 |
| Total Area: | 0.00 |
| Property Type: | Semi-Detached |
| Style: | 2-Storey |
| Exterior: | Brick |
| Garage Type: | Built-In |
| Drive Parking Spaces: | 3 |
| Pool: | None |
| Approximatly Square Footage: | 1500-2000 |
| CAC Included: | N |
| Water Included: | N |
| Cabel TV Included: | N |
| Common Elements Included: | N |
| Heat Included: | N |
| Parking Included: | N |
| Condo Tax Included: | N |
| Building Insurance Included: | N |
| Fireplace/Stove: | Y |
| Heat Type: | Forced Air |
| Central Air Conditioning: | Central Air |
| Central Vac: | N |
| Laundry Level: | Syste |
| Ensuite Laundry: | F |
| Sewers: | Sewer |
$
%
Years
This calculator is for demonstration purposes only. Always consult a professional
financial advisor before making personal financial decisions.
| Although the information displayed is believed to be accurate, no warranties or representations are made of any kind. |
| EXP REALTY |
|
|
%20Edited%20For%20IPRO%20May%2029%202014.jpg?src=Custom)
Mohini Persaud
Broker Of Record
Bus:
905-796-5200
| Book Showing | Email a Friend |
Jump To:
At a Glance:
| Type: | Freehold - Semi-Detached |
| Area: | Peel |
| Municipality: | Brampton |
| Neighbourhood: | Sandringham-Wellington |
| Style: | 2-Storey |
| Tax: | $5,523 |
| Beds: | 3+1 |
| Baths: | 4 |
| Fireplace: | Y |
| Pool: | None |
Locatin Map:
Payment Calculator:

