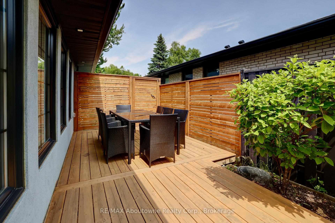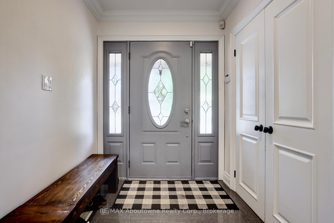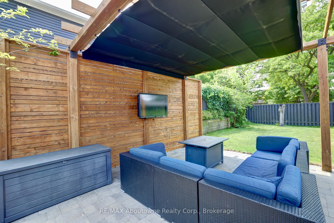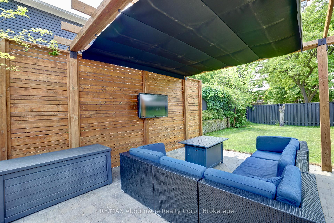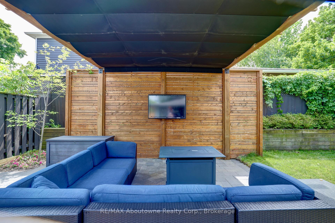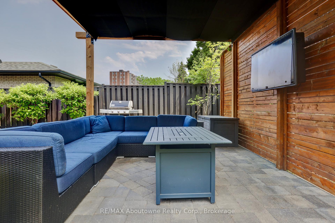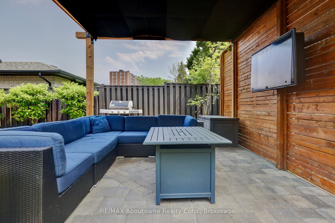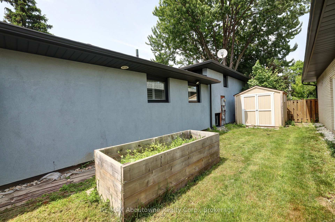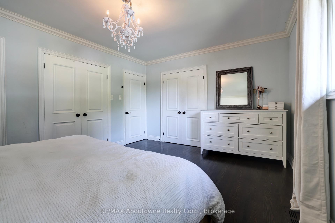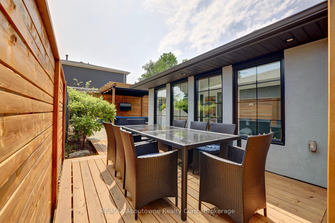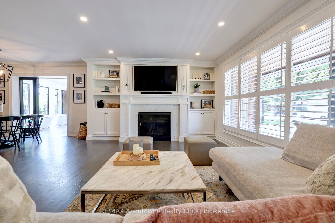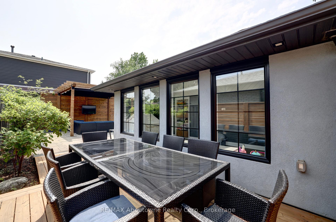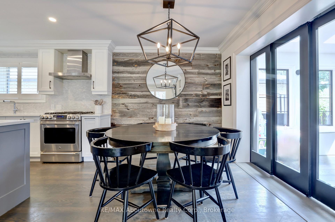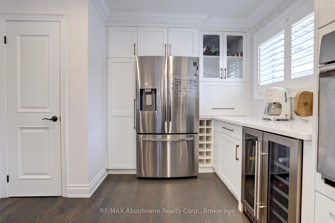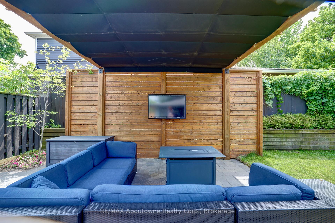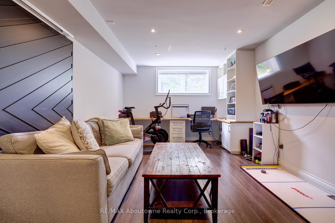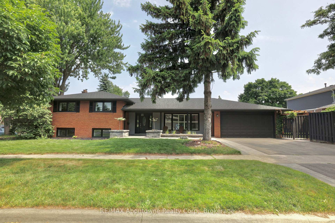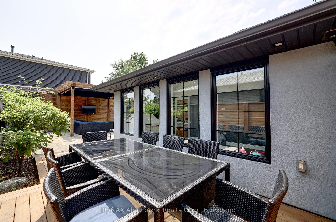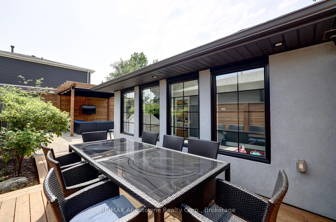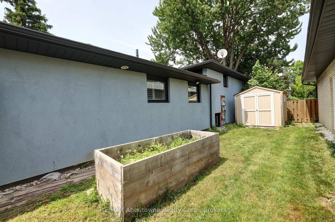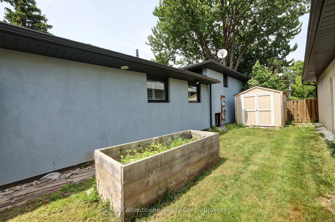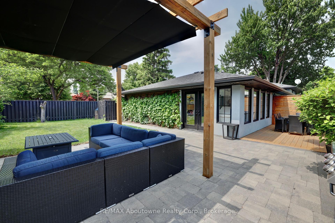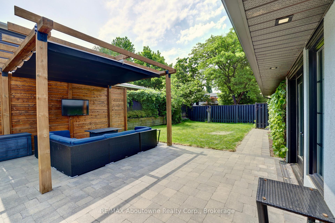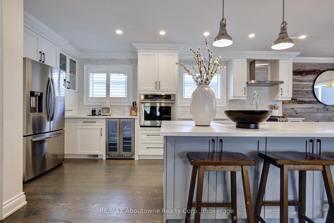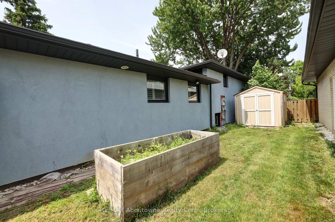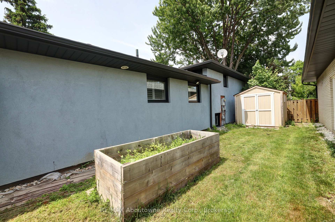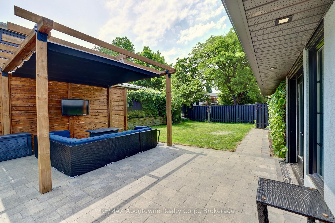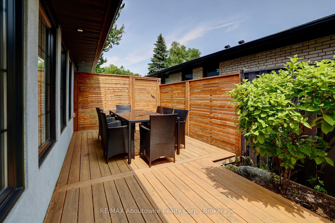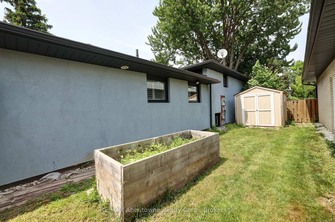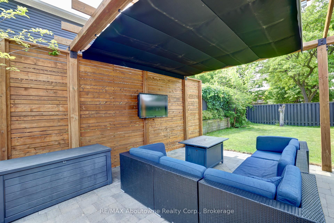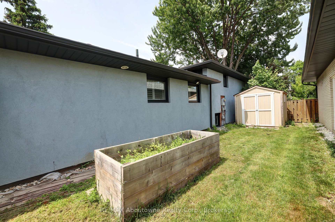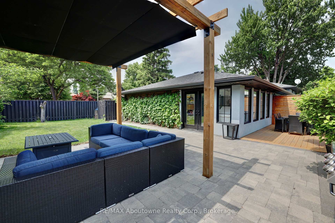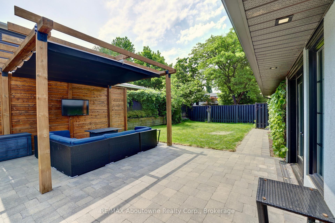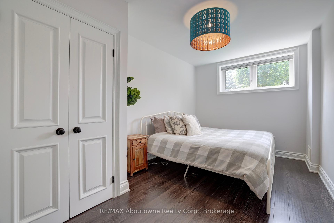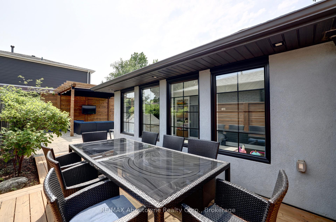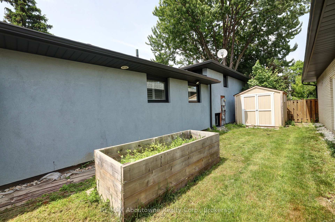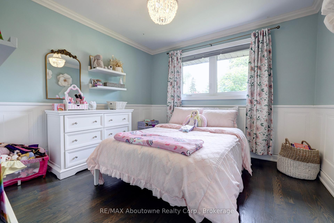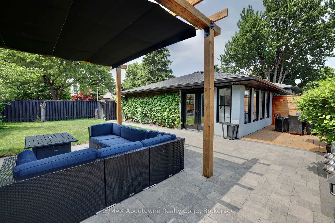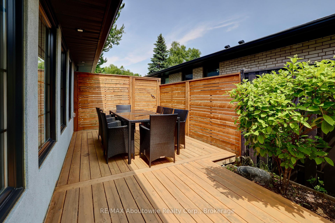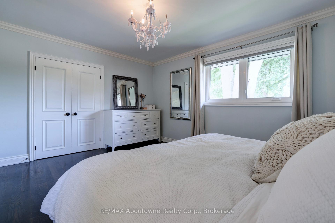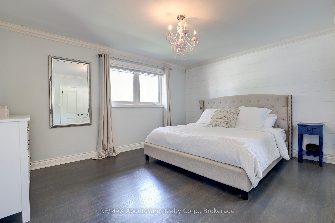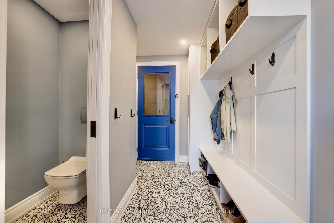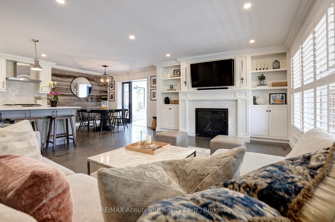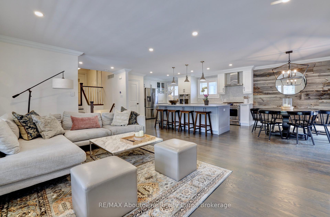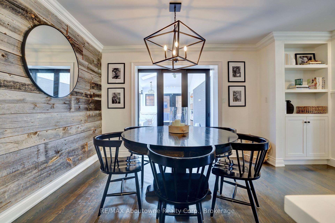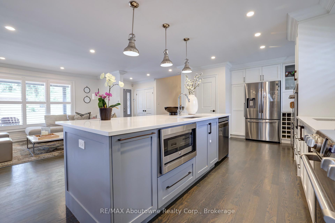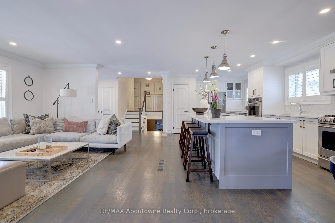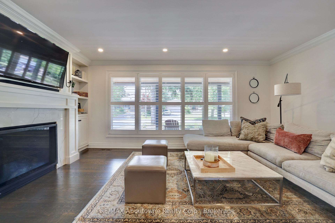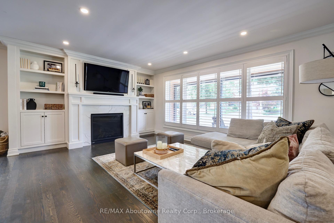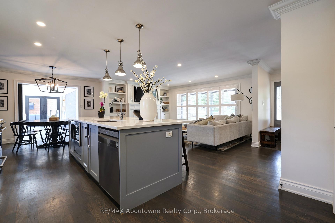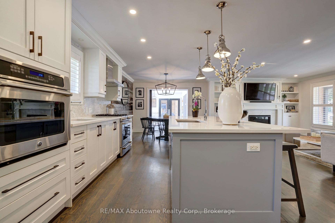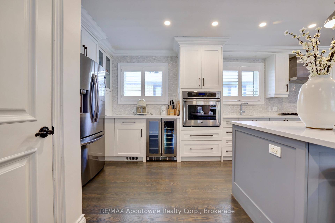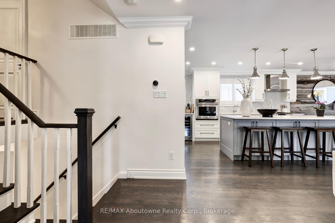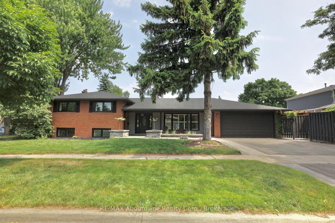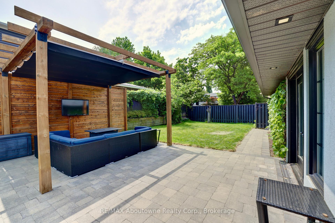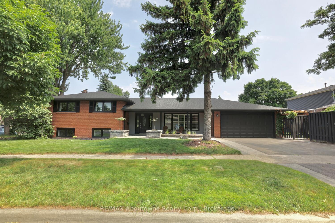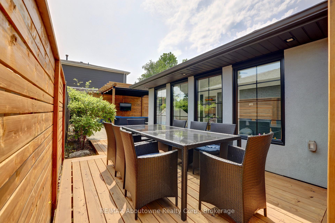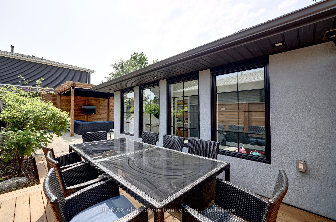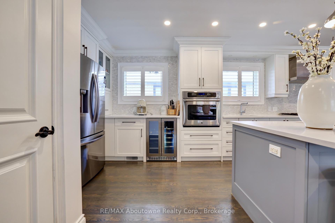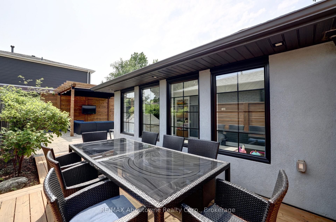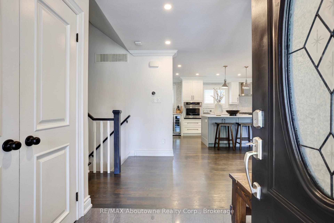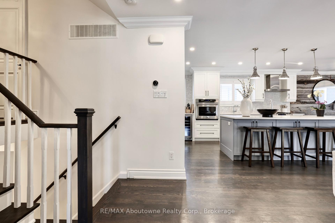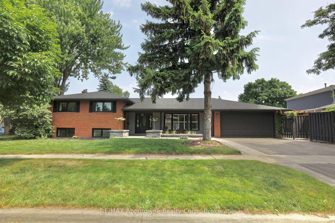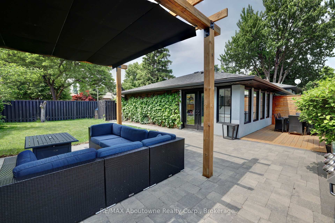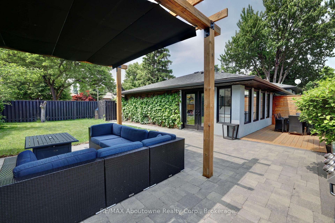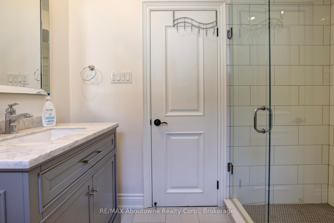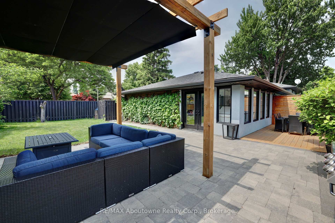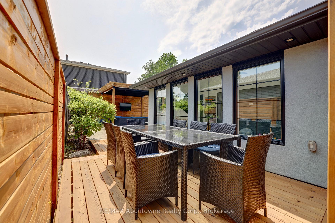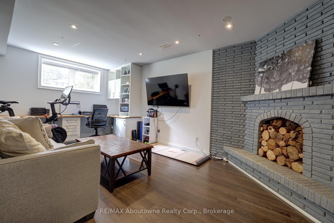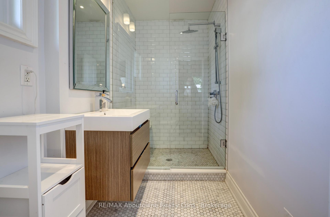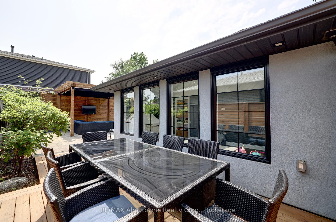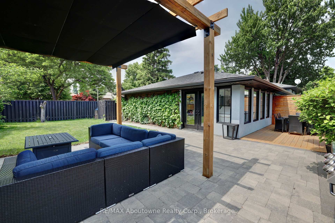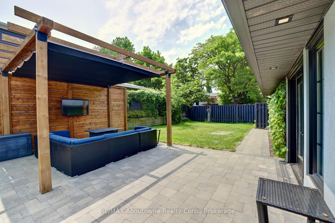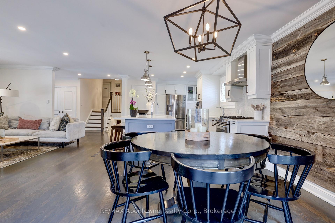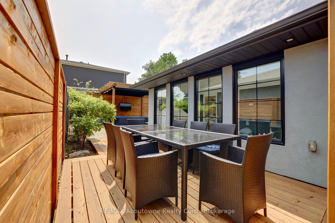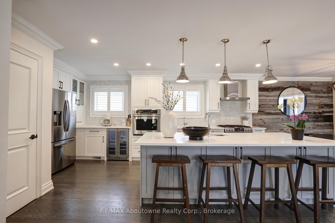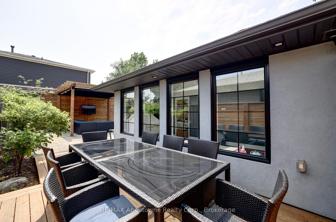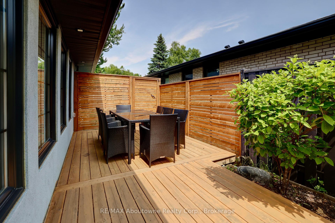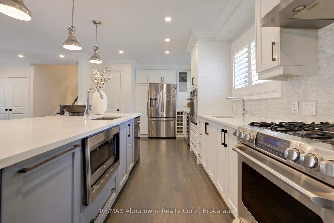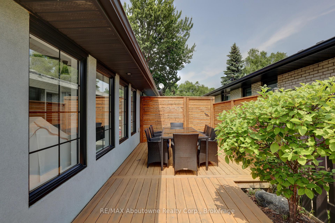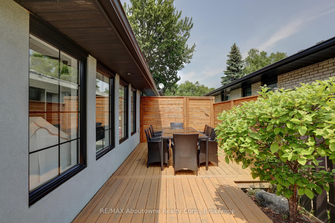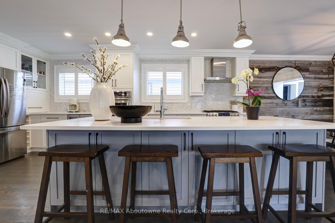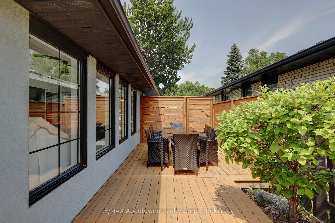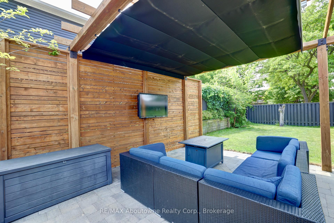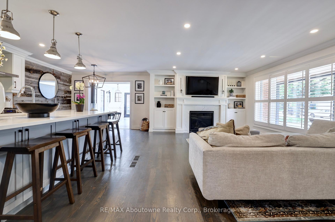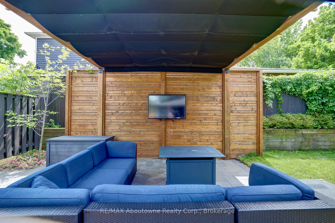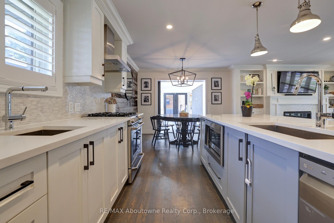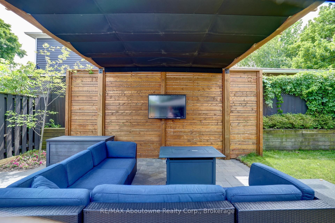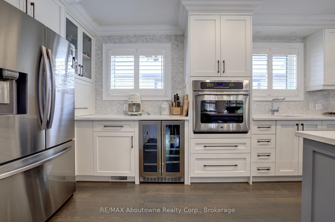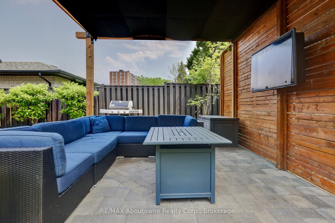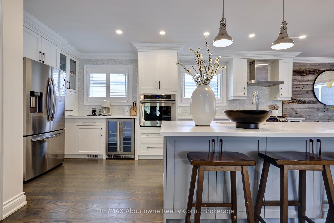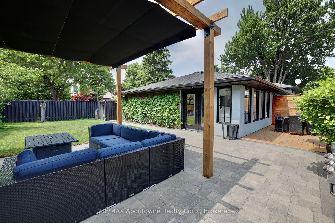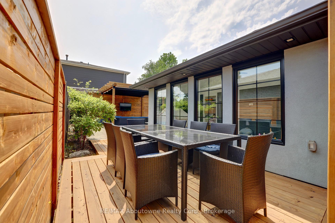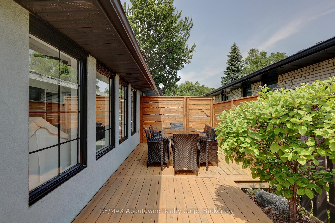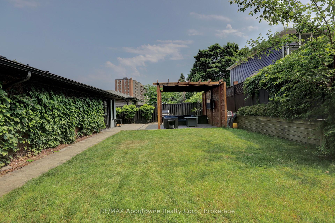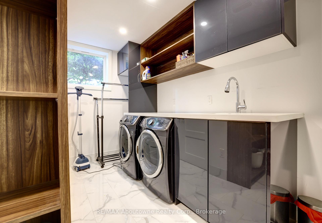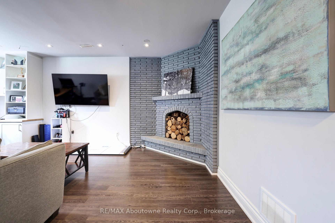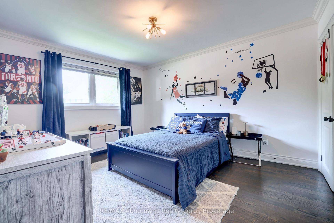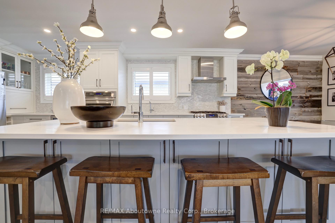$1,598,000
Available - For Sale
Listing ID: W12223269
1913 Steepbank Cres , Mississauga, L4X 1T9, Peel
| Stunning sidesplit with over 2600 sq ft of luxurious living space. Nestled on a private, quiet crescent, this beautifully renovated home offers an ideal combination of comfort and elegance. Featuring 3+1 bedrooms and 3+1 bathrooms, this spacious home is designed for modern living. The primary bedroom features 2 closets with built-in storage. The open concept kitchen, dining and living is a true centerpiece with a large island, 2 sinks, 2 ovens, wine fridge and a walk-in pantry. The stylish functional layout provides an ideal space for both everyday living and entertaining. Large crawl space downstairs provides ample storage. Step outside into your beautifully fenced backyard oasis, complete with a retractable roof pergola, built-in power source for your TV and equipped with natural gas line. Perfect for relaxing with family and friends or enjoying a movie night under the stars. Don't miss the opportunity to make this dream home your own! |
| Price | $1,598,000 |
| Taxes: | $8188.00 |
| Occupancy: | Owner |
| Address: | 1913 Steepbank Cres , Mississauga, L4X 1T9, Peel |
| Directions/Cross Streets: | BloorPonytrail |
| Rooms: | 12 |
| Rooms +: | 4 |
| Bedrooms: | 3 |
| Bedrooms +: | 1 |
| Family Room: | T |
| Basement: | Finished, Crawl Space |
| Level/Floor | Room | Length(ft) | Width(ft) | Descriptions | |
| Room 1 | Main | Kitchen | 19.16 | 11.91 | B/I Stove, Centre Island, Pantry |
| Room 2 | Main | Dining Ro | 11.51 | 9.58 | Open Concept |
| Room 3 | Main | Living Ro | 16.76 | 15.09 | Pot Lights, Open Concept, California Shutters |
| Room 4 | Main | Foyer | 6.07 | 5.74 | Closet, Pot Lights |
| Room 5 | Main | Mud Room | 10.76 | 7.51 | Closet, W/O To Garage |
| Room 6 | Main | Powder Ro | 6.66 | 2.92 | 2 Pc Bath |
| Room 7 | Upper | Primary B | 14.92 | 11.84 | His and Hers Closets, Closet Organizers |
| Room 8 | Main | Family Ro | 18.01 | 9.74 | W/O To Yard, Skylight |
| Room 9 | Upper | Bathroom | 10.17 | 4.82 | 3 Pc Ensuite |
| Room 10 | Upper | Bedroom 2 | 13.74 | 11.15 | Closet |
| Room 11 | Upper | Bedroom 3 | 10.76 | 9.91 | Closet |
| Room 12 | Upper | Bathroom | 7.35 | 6.33 | 4 Pc Bath, B/I Shelves |
| Room 13 | Lower | Recreatio | 18.93 | 11.84 | Pot Lights, Window |
| Room 14 | Lower | Bedroom | 14.07 | 9.15 | Closet, Window |
| Room 15 | Lower | Bathroom | 8.66 | 6.99 | 3 Pc Bath |
| Washroom Type | No. of Pieces | Level |
| Washroom Type 1 | 3 | Upper |
| Washroom Type 2 | 4 | Upper |
| Washroom Type 3 | 2 | Main |
| Washroom Type 4 | 3 | Lower |
| Washroom Type 5 | 0 |
| Total Area: | 0.00 |
| Approximatly Age: | 51-99 |
| Property Type: | Detached |
| Style: | Sidesplit |
| Exterior: | Brick |
| Garage Type: | Attached |
| (Parking/)Drive: | Private Do |
| Drive Parking Spaces: | 2 |
| Park #1 | |
| Parking Type: | Private Do |
| Park #2 | |
| Parking Type: | Private Do |
| Pool: | None |
| Other Structures: | Shed |
| Approximatly Age: | 51-99 |
| Approximatly Square Footage: | 1500-2000 |
| Property Features: | Fenced Yard, Place Of Worship |
| CAC Included: | N |
| Water Included: | N |
| Cabel TV Included: | N |
| Common Elements Included: | N |
| Heat Included: | N |
| Parking Included: | N |
| Condo Tax Included: | N |
| Building Insurance Included: | N |
| Fireplace/Stove: | N |
| Heat Type: | Forced Air |
| Central Air Conditioning: | Central Air |
| Central Vac: | N |
| Laundry Level: | Syste |
| Ensuite Laundry: | F |
| Sewers: | Sewer |
| Utilities-Cable: | Y |
| Utilities-Hydro: | Y |
$
%
Years
This calculator is for demonstration purposes only. Always consult a professional
financial advisor before making personal financial decisions.
| Although the information displayed is believed to be accurate, no warranties or representations are made of any kind. |
| RE/MAX Aboutowne Realty Corp., Brokerage |
|
|
%20Edited%20For%20IPRO%20May%2029%202014.jpg?src=Custom)
Mohini Persaud
Broker Of Record
Bus:
905-796-5200
| Virtual Tour | Book Showing | Email a Friend |
Jump To:
At a Glance:
| Type: | Freehold - Detached |
| Area: | Peel |
| Municipality: | Mississauga |
| Neighbourhood: | Applewood |
| Style: | Sidesplit |
| Approximate Age: | 51-99 |
| Tax: | $8,188 |
| Beds: | 3+1 |
| Baths: | 4 |
| Fireplace: | N |
| Pool: | None |
Locatin Map:
Payment Calculator:

