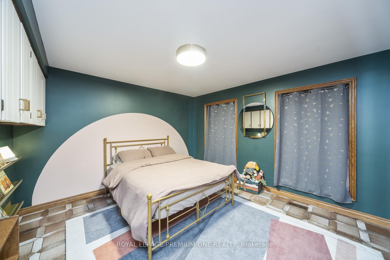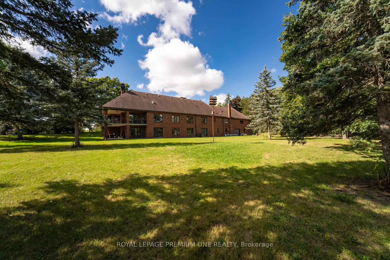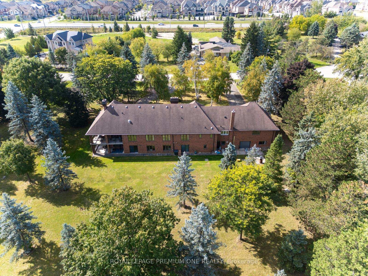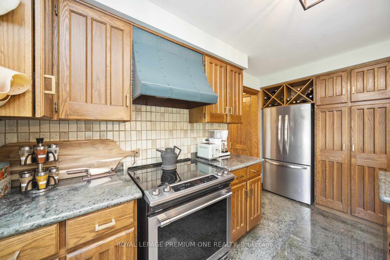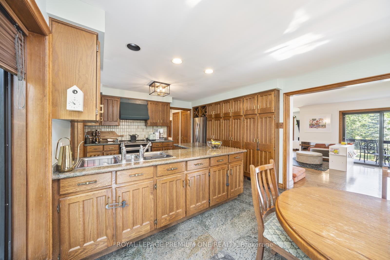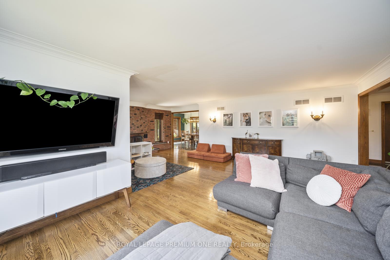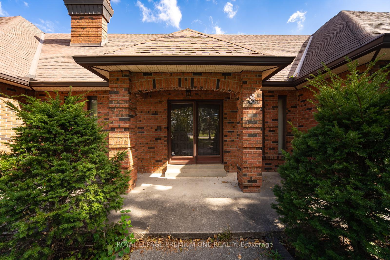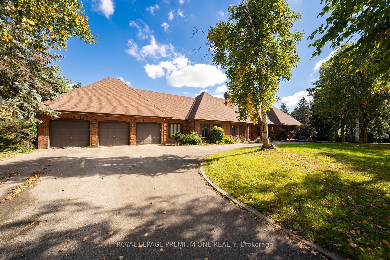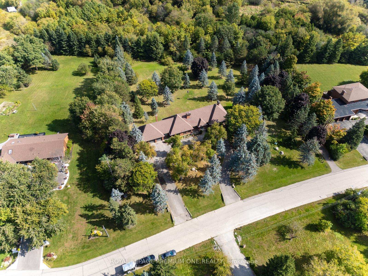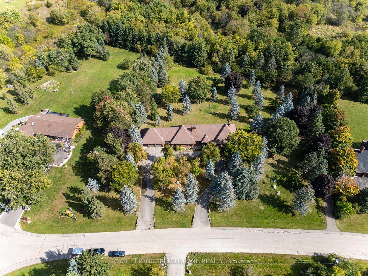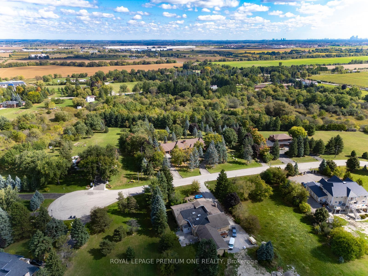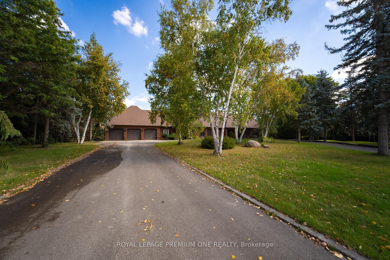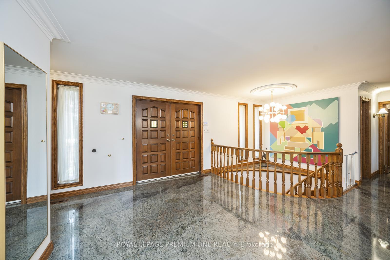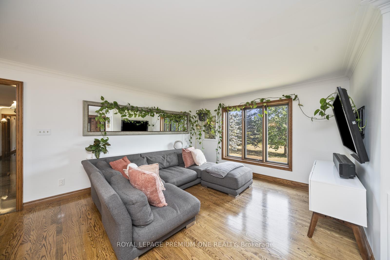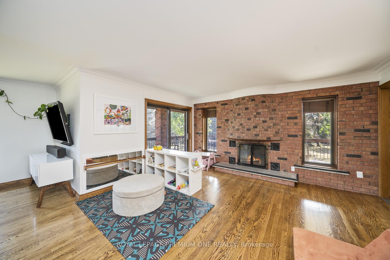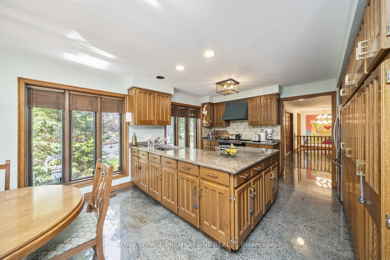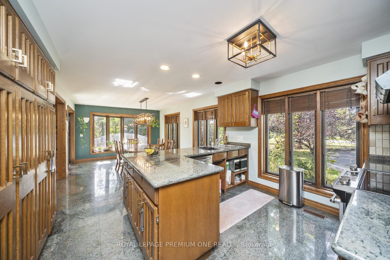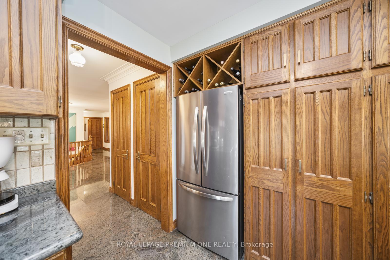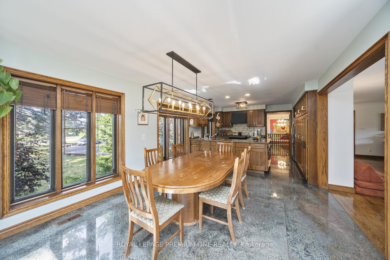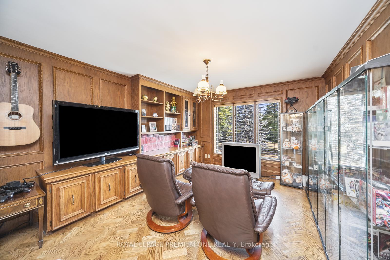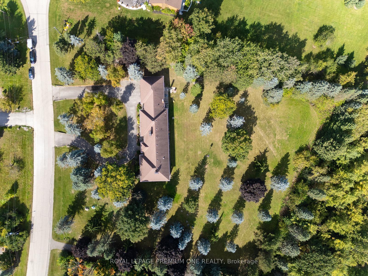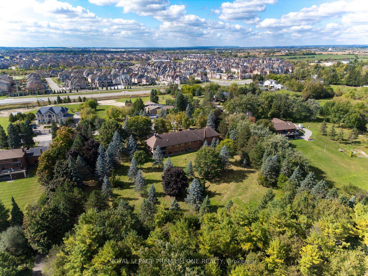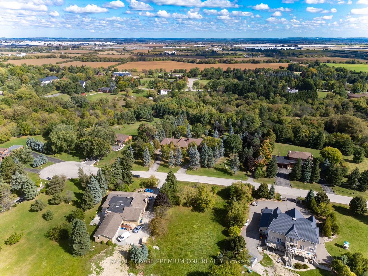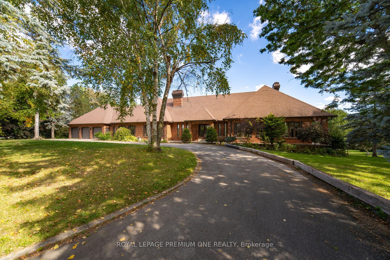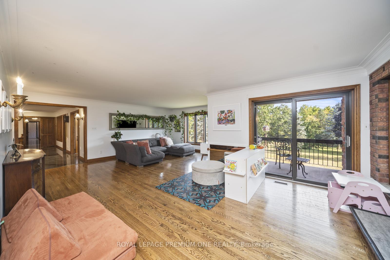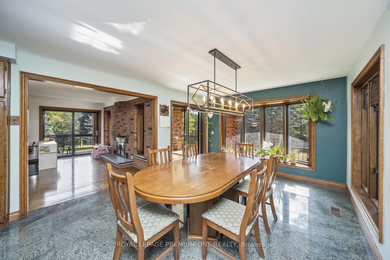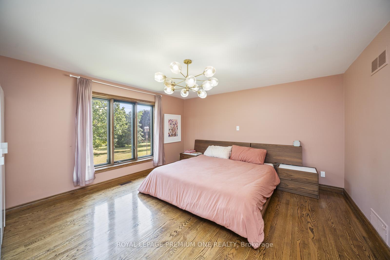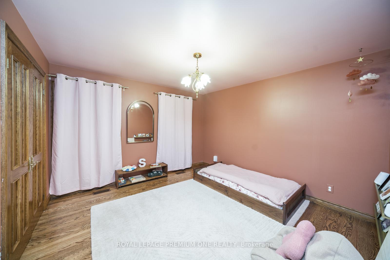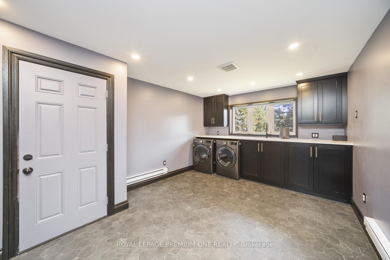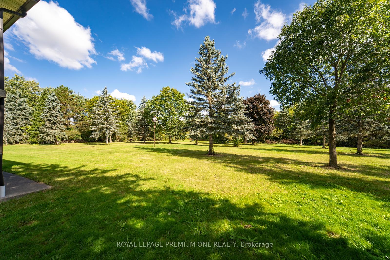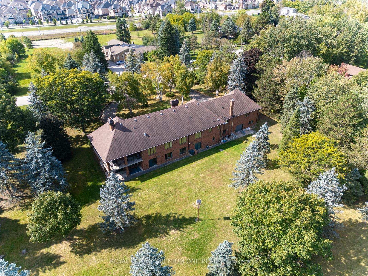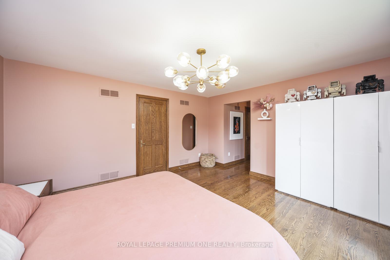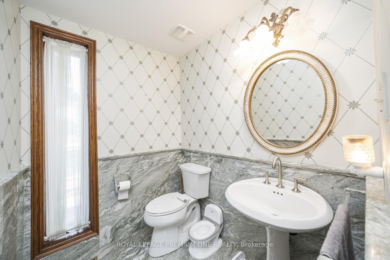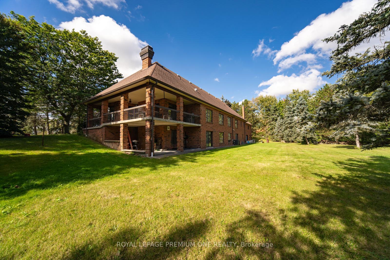$2,949,000
Available - For Sale
Listing ID: W12186684
8 Beamish Cour , Brampton, L6P 0X8, Peel
| Charming estate bungalow nestled in a quiet & mature cul-de-sac setting in rural Brampton. This expansive home sits on approx. 2.2 acres and features a large semi-circular drive with ample parking and a 3 car garage. The double door entry leads to an expansive and inviting front foyer. The interior boasts 3 bedrooms & 3 baths with a full walk-out basement overlooking a serene ravine setting. Enjoy family entertaining with a large & cozy family & sitting room area with a rustic brick fireplace. The kitchen & dinette areas provide a walk-out to a wrap around balcony with beautiful backyard views perfect for rest and relaxation. The lower level provides endless opportunities for additional living space with walk-out areas to the backyard featuring numerous mature trees for privacy. The newly updated and expansive laundry area provides direct access to the garage. Don't miss out on this unique opportunity to put your personal touches on this estate bungalow in a quiet and mature setting! |
| Price | $2,949,000 |
| Taxes: | $13868.80 |
| Occupancy: | Vacant |
| Address: | 8 Beamish Cour , Brampton, L6P 0X8, Peel |
| Acreage: | 2-4.99 |
| Directions/Cross Streets: | The Gore Rd & Countryside Dr |
| Rooms: | 10 |
| Bedrooms: | 3 |
| Bedrooms +: | 0 |
| Family Room: | T |
| Basement: | Unfinished, Walk-Out |
| Level/Floor | Room | Length(ft) | Width(ft) | Descriptions | |
| Room 1 | Main | Kitchen | 11.74 | 10.56 | Stone Floor, Stainless Steel Appl, Granite Counters |
| Room 2 | Main | Breakfast | 11.84 | 11.74 | Stone Floor, W/O To Balcony |
| Room 3 | Main | Family Ro | 19.81 | 12.66 | Hardwood Floor, Combined w/Sitting |
| Room 4 | Main | Sitting | 13.48 | 11.22 | Hardwood Floor, W/O To Balcony |
| Room 5 | Main | Dining Ro | 13.81 | 11.74 | Marble Floor, French Doors |
| Room 6 | Main | Den | 13.74 | 11.64 | Hardwood Floor, Overlooks Backyard |
| Room 7 | Main | Primary B | 14.83 | 13.81 | Hardwood Floor, Walk-In Closet(s), 5 Pc Ensuite |
| Room 8 | Main | Bedroom 2 | 12.82 | 12.07 | Tile Floor, Double Closet |
| Room 9 | Main | Bedroom 3 | 11.97 | 11.81 | Hardwood Floor, Closet |
| Room 10 | Main | Laundry | 16.47 | 11.15 | Tile Floor, Quartz Counter, W/O To Garage |
| Washroom Type | No. of Pieces | Level |
| Washroom Type 1 | 2 | Main |
| Washroom Type 2 | 5 | Main |
| Washroom Type 3 | 5 | Lower |
| Washroom Type 4 | 0 | |
| Washroom Type 5 | 0 | |
| Washroom Type 6 | 2 | Main |
| Washroom Type 7 | 5 | Main |
| Washroom Type 8 | 5 | Lower |
| Washroom Type 9 | 0 | |
| Washroom Type 10 | 0 |
| Total Area: | 0.00 |
| Approximatly Age: | 16-30 |
| Property Type: | Detached |
| Style: | Bungalow |
| Exterior: | Brick |
| Garage Type: | Attached |
| (Parking/)Drive: | Private, C |
| Drive Parking Spaces: | 10 |
| Park #1 | |
| Parking Type: | Private, C |
| Park #2 | |
| Parking Type: | Private |
| Park #3 | |
| Parking Type: | Circular D |
| Pool: | None |
| Approximatly Age: | 16-30 |
| Approximatly Square Footage: | 3000-3500 |
| Property Features: | Cul de Sac/D, Ravine |
| CAC Included: | N |
| Water Included: | N |
| Cabel TV Included: | N |
| Common Elements Included: | N |
| Heat Included: | N |
| Parking Included: | N |
| Condo Tax Included: | N |
| Building Insurance Included: | N |
| Fireplace/Stove: | Y |
| Heat Type: | Forced Air |
| Central Air Conditioning: | Central Air |
| Central Vac: | Y |
| Laundry Level: | Syste |
| Ensuite Laundry: | F |
| Elevator Lift: | True |
| Sewers: | Septic |
$
%
Years
This calculator is for demonstration purposes only. Always consult a professional
financial advisor before making personal financial decisions.
| Although the information displayed is believed to be accurate, no warranties or representations are made of any kind. |
| ROYAL LEPAGE PREMIUM ONE REALTY |
|
|
%20Edited%20For%20IPRO%20May%2029%202014.jpg?src=Custom)
Mohini Persaud
Broker Of Record
Bus:
905-796-5200
| Virtual Tour | Book Showing | Email a Friend |
Jump To:
At a Glance:
| Type: | Freehold - Detached |
| Area: | Peel |
| Municipality: | Brampton |
| Neighbourhood: | Toronto Gore Rural Estate |
| Style: | Bungalow |
| Approximate Age: | 16-30 |
| Tax: | $13,868.8 |
| Beds: | 3 |
| Baths: | 3 |
| Fireplace: | Y |
| Pool: | None |
Locatin Map:
Payment Calculator:

