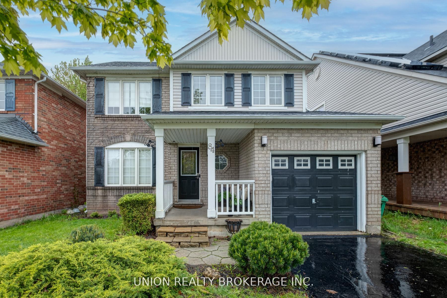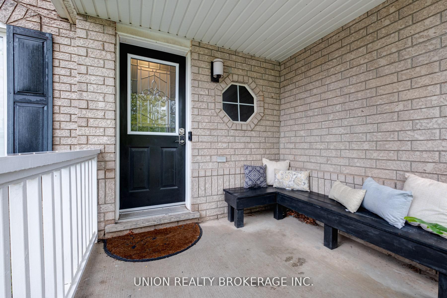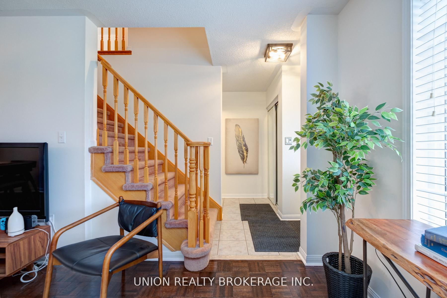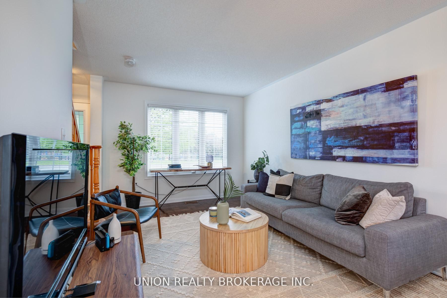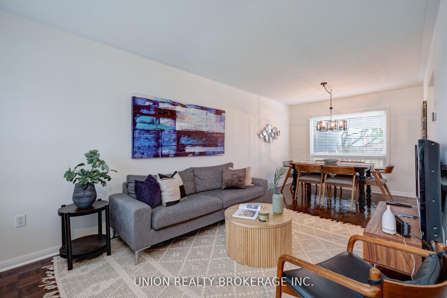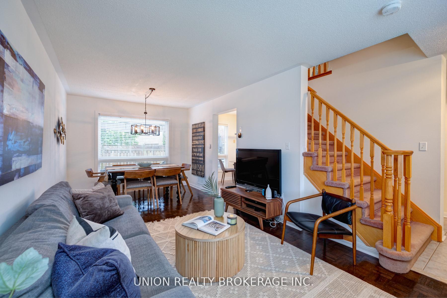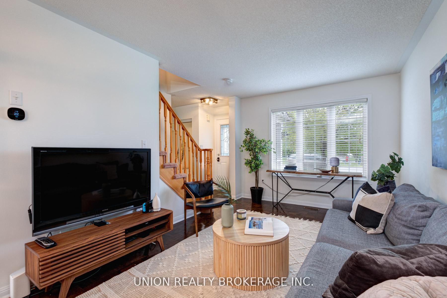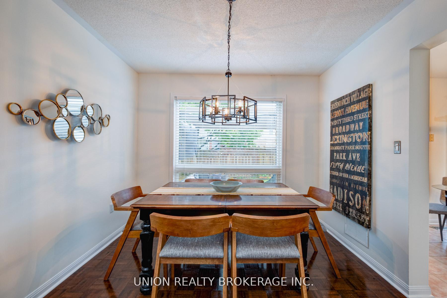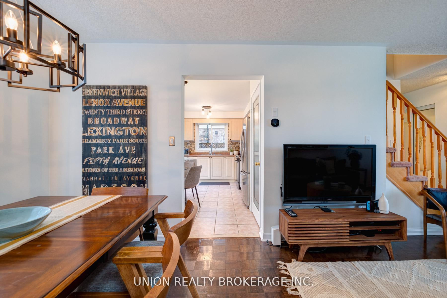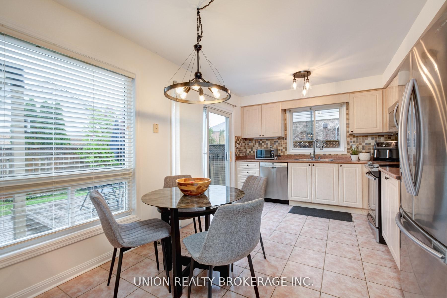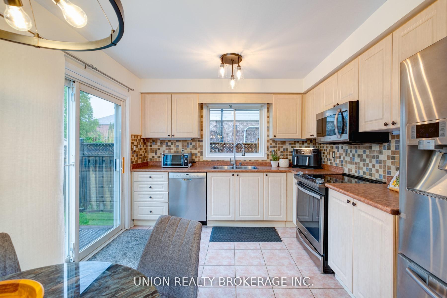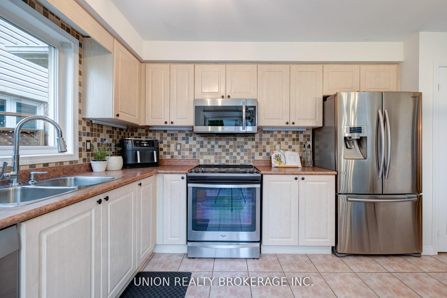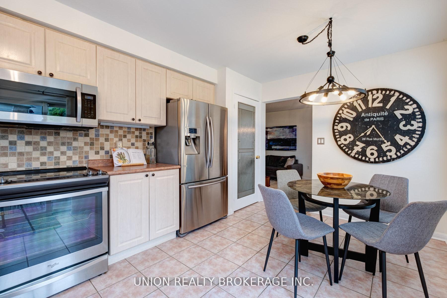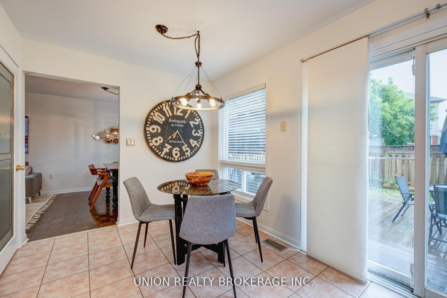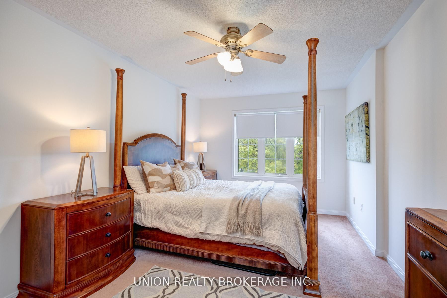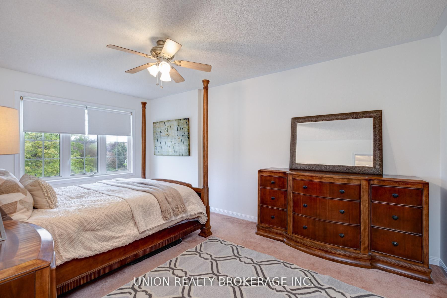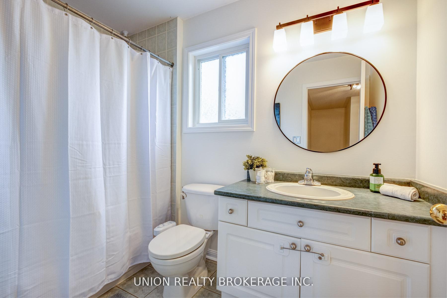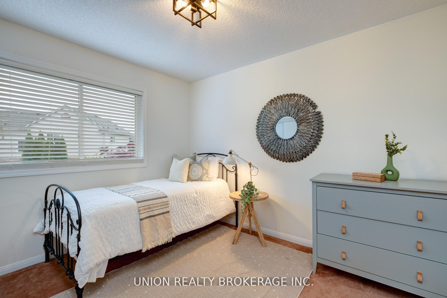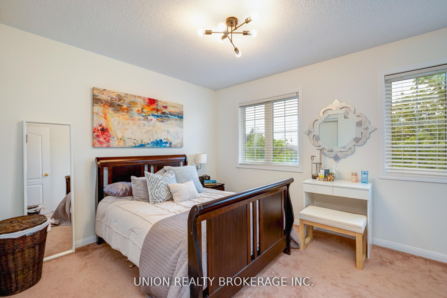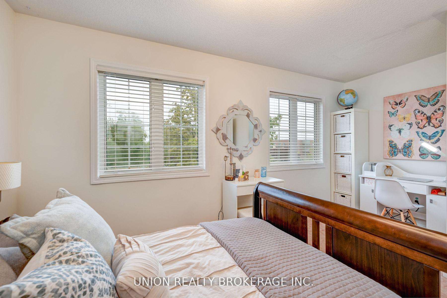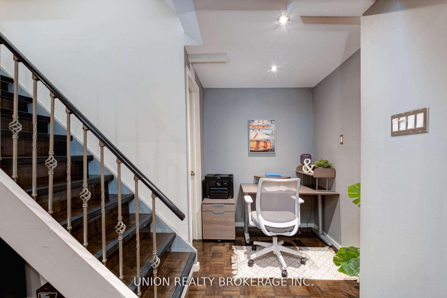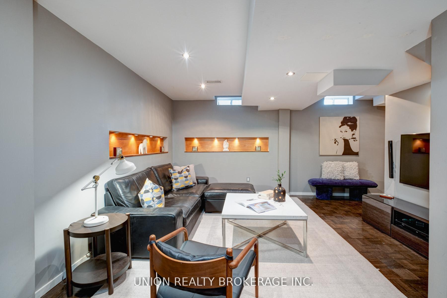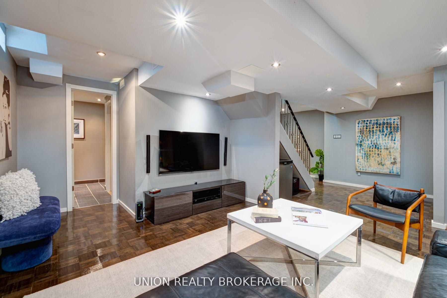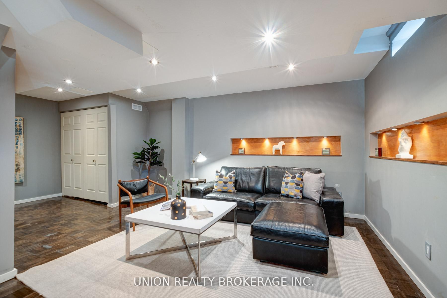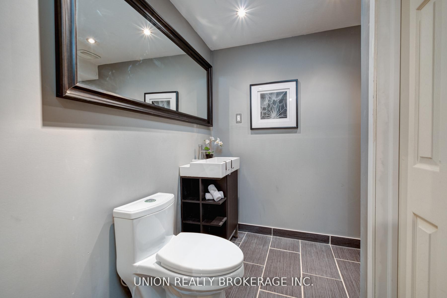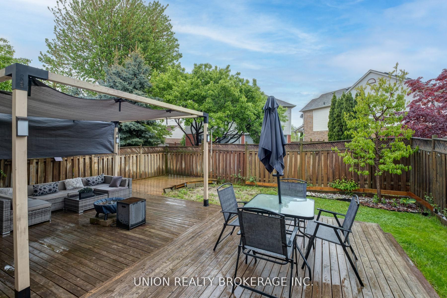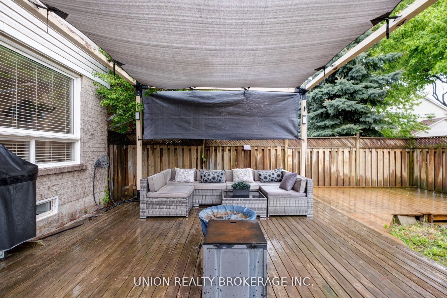$799,999
Available - For Sale
Listing ID: W12230712
84 Worthington Avenue , Brampton, L7A 1N9, Peel
| Charming Detached Home on a Spacious 36-Foot Wide Lot in a Prime Family-Friendly Neighbourhood! Located just a 5-minute stroll to local shops, restaurants, everyday conveniences, and the GO Station, this home offers the perfect blend of comfort and convenience. Directly across from Worthington Park equipped with a playground and skating rink, and Worthington Public School, your children can easily walk home for lunch and your home will quickly become the go-to spot for after-school fun. Enjoy peaceful mornings on the lovely front porch, and entertain with ease in the open-concept living and dining area including eat-in kitchen and main floor powder room. Featuring three generously sized bedrooms, a four-piece family bathroom and a fully finished basement with a two-piece bathroom, perfect for a family rec room, home office, or guest suite. The large rear deck is perfect for summer BBQs, with a grassy lawn area for kids to play, pets or a project for the garden lover. This is the ideal setting to grow, gather, and make lasting memories. |
| Price | $799,999 |
| Taxes: | $4582.00 |
| Occupancy: | Vacant |
| Address: | 84 Worthington Avenue , Brampton, L7A 1N9, Peel |
| Directions/Cross Streets: | Worthington Ave and Bovaird Dr W |
| Rooms: | 7 |
| Rooms +: | 2 |
| Bedrooms: | 3 |
| Bedrooms +: | 0 |
| Family Room: | F |
| Basement: | Finished, Full |
| Level/Floor | Room | Length(ft) | Width(ft) | Descriptions | |
| Room 1 | Main | Foyer | 5.94 | 8.04 | Ceramic Floor, Double Closet, 2 Pc Bath |
| Room 2 | Main | Living Ro | 13.02 | 10 | Hardwood Floor, Open Concept, Large Window |
| Room 3 | Main | Dining Ro | 9.12 | 10 | Hardwood Floor, Open Concept, Large Window |
| Room 4 | Main | Kitchen | 10.43 | 15.28 | Eat-in Kitchen, Stainless Steel Appl, W/O To Yard |
| Room 5 | Second | Primary B | 16.83 | 10.36 | Large Window, Walk-In Closet(s) |
| Room 6 | Second | Bedroom 2 | 11.15 | 9.58 | Overlooks Backyard |
| Room 7 | Second | Bedroom 3 | 10.27 | 15.68 | Large Window, Large Closet |
| Room 8 | Basement | Recreatio | 21.52 | 13.38 | Finished, 2 Pc Bath, Pot Lights |
| Room 9 | Basement | Office | 5.97 | 7.64 | Pot Lights, Walk-In Closet(s) |
| Washroom Type | No. of Pieces | Level |
| Washroom Type 1 | 2 | Main |
| Washroom Type 2 | 4 | Second |
| Washroom Type 3 | 2 | Basement |
| Washroom Type 4 | 0 | |
| Washroom Type 5 | 0 | |
| Washroom Type 6 | 2 | Main |
| Washroom Type 7 | 4 | Second |
| Washroom Type 8 | 2 | Basement |
| Washroom Type 9 | 0 | |
| Washroom Type 10 | 0 | |
| Washroom Type 11 | 2 | Main |
| Washroom Type 12 | 4 | Second |
| Washroom Type 13 | 2 | Basement |
| Washroom Type 14 | 0 | |
| Washroom Type 15 | 0 | |
| Washroom Type 16 | 2 | Main |
| Washroom Type 17 | 4 | Second |
| Washroom Type 18 | 2 | Basement |
| Washroom Type 19 | 0 | |
| Washroom Type 20 | 0 | |
| Washroom Type 21 | 2 | Main |
| Washroom Type 22 | 4 | Second |
| Washroom Type 23 | 2 | Basement |
| Washroom Type 24 | 0 | |
| Washroom Type 25 | 0 | |
| Washroom Type 26 | 2 | Main |
| Washroom Type 27 | 4 | Second |
| Washroom Type 28 | 2 | Basement |
| Washroom Type 29 | 0 | |
| Washroom Type 30 | 0 | |
| Washroom Type 31 | 2 | Main |
| Washroom Type 32 | 4 | Second |
| Washroom Type 33 | 2 | Basement |
| Washroom Type 34 | 0 | |
| Washroom Type 35 | 0 | |
| Washroom Type 36 | 2 | Main |
| Washroom Type 37 | 4 | Second |
| Washroom Type 38 | 2 | Basement |
| Washroom Type 39 | 0 | |
| Washroom Type 40 | 0 | |
| Washroom Type 41 | 2 | Main |
| Washroom Type 42 | 4 | Second |
| Washroom Type 43 | 2 | Basement |
| Washroom Type 44 | 0 | |
| Washroom Type 45 | 0 | |
| Washroom Type 46 | 2 | Main |
| Washroom Type 47 | 4 | Second |
| Washroom Type 48 | 2 | Basement |
| Washroom Type 49 | 0 | |
| Washroom Type 50 | 0 | |
| Washroom Type 51 | 2 | Main |
| Washroom Type 52 | 4 | Second |
| Washroom Type 53 | 2 | Basement |
| Washroom Type 54 | 0 | |
| Washroom Type 55 | 0 |
| Total Area: | 0.00 |
| Property Type: | Detached |
| Style: | 2-Storey |
| Exterior: | Vinyl Siding, Brick |
| Garage Type: | Attached |
| (Parking/)Drive: | Private |
| Drive Parking Spaces: | 1 |
| Park #1 | |
| Parking Type: | Private |
| Park #2 | |
| Parking Type: | Private |
| Pool: | None |
| Approximatly Square Footage: | 1100-1500 |
| Property Features: | Park, School |
| CAC Included: | N |
| Water Included: | N |
| Cabel TV Included: | N |
| Common Elements Included: | N |
| Heat Included: | N |
| Parking Included: | N |
| Condo Tax Included: | N |
| Building Insurance Included: | N |
| Fireplace/Stove: | N |
| Heat Type: | Forced Air |
| Central Air Conditioning: | Central Air |
| Central Vac: | N |
| Laundry Level: | Syste |
| Ensuite Laundry: | F |
| Sewers: | Sewer |
$
%
Years
This calculator is for demonstration purposes only. Always consult a professional
financial advisor before making personal financial decisions.
| Although the information displayed is believed to be accurate, no warranties or representations are made of any kind. |
| UNION REALTY BROKERAGE INC. |
|
|
%20Edited%20For%20IPRO%20May%2029%202014.jpg?src=Custom)
Mohini Persaud
Broker Of Record
Bus:
905-796-5200
| Virtual Tour | Book Showing | Email a Friend |
Jump To:
At a Glance:
| Type: | Freehold - Detached |
| Area: | Peel |
| Municipality: | Brampton |
| Neighbourhood: | Fletcher's Meadow |
| Style: | 2-Storey |
| Tax: | $4,582 |
| Beds: | 3 |
| Baths: | 3 |
| Fireplace: | N |
| Pool: | None |
Locatin Map:
Payment Calculator:

