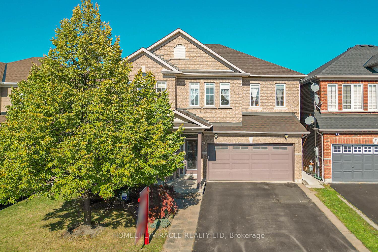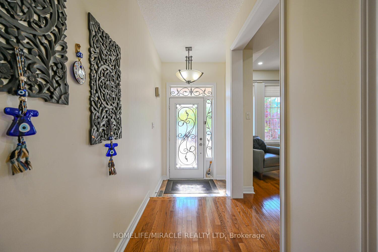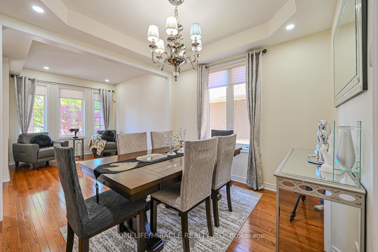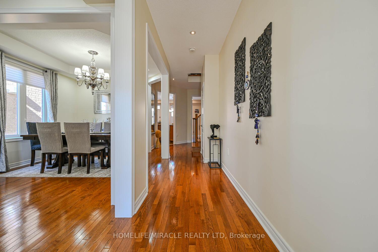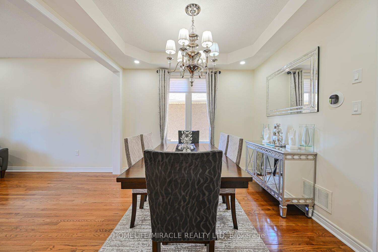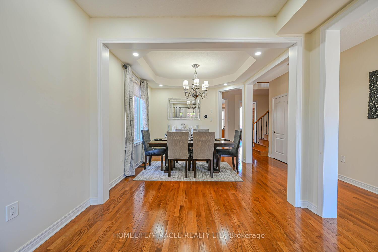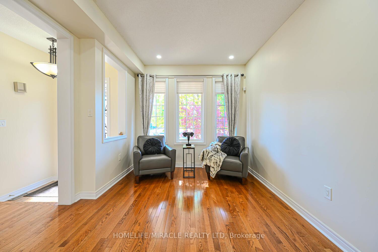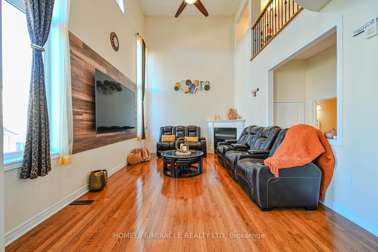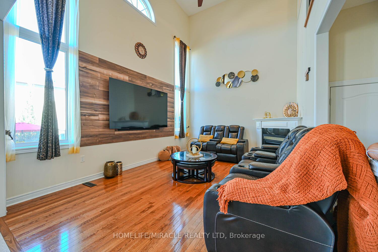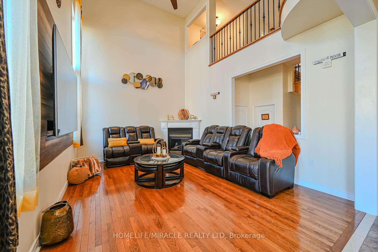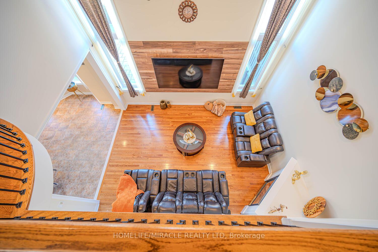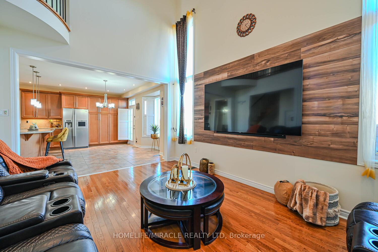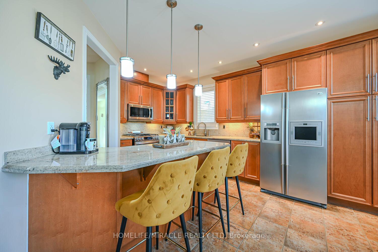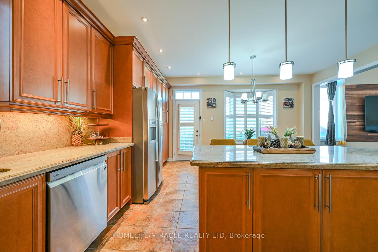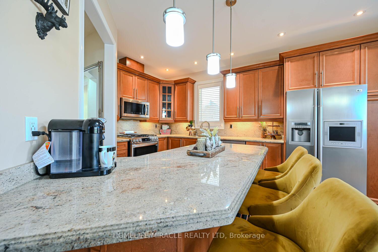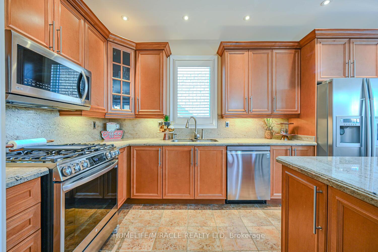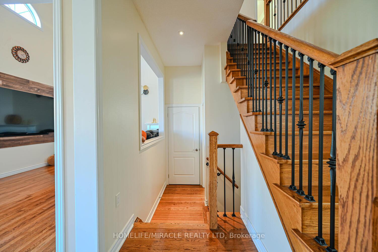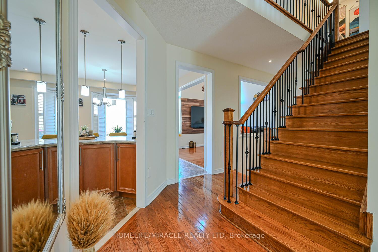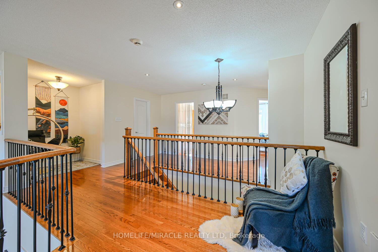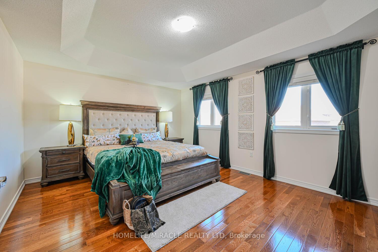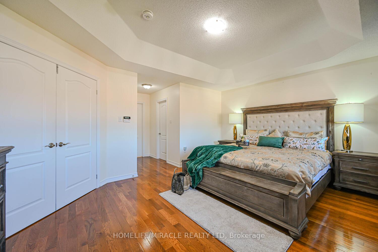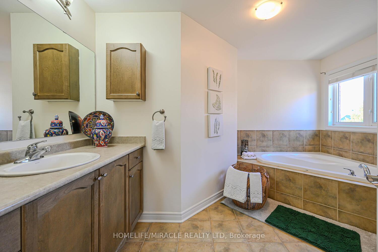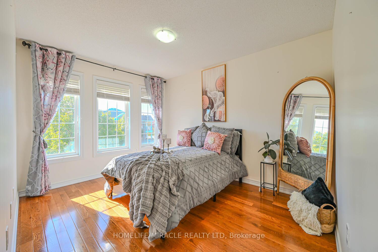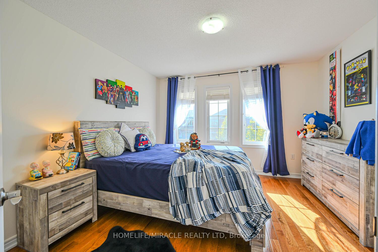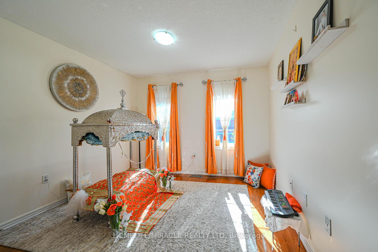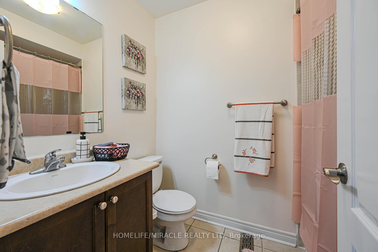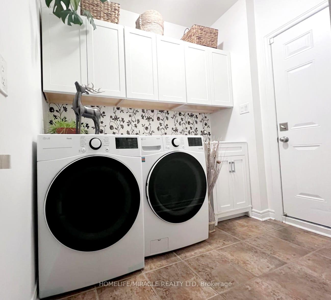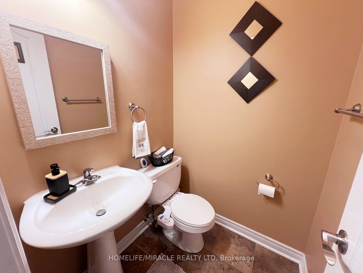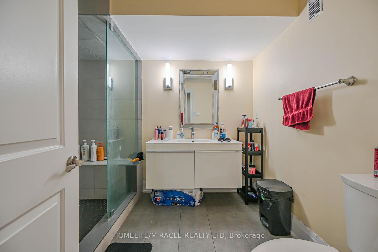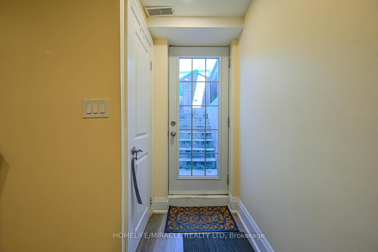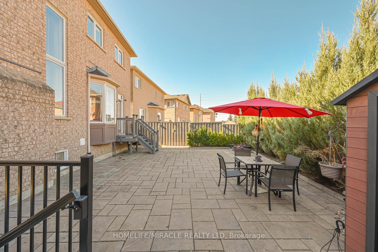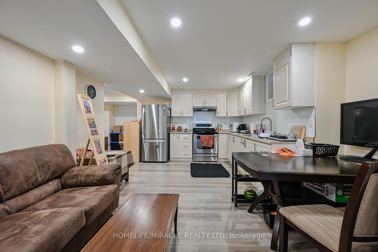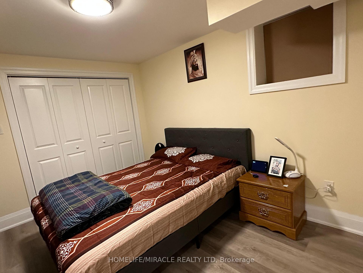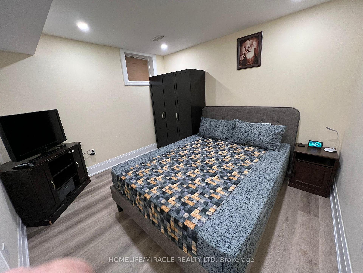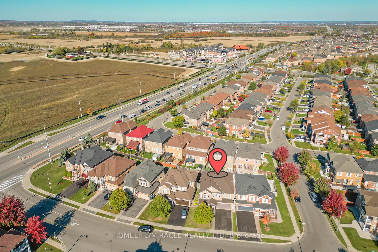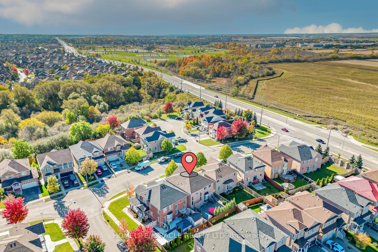$1,449,900
Available - For Sale
Listing ID: W12003714
57 Moldovan Drive , Brampton, L6R 0E4, Peel
| Nestled In A Family Friendly Community. This 4+2 Bedroom, 4 Bath Is Waiting For You! Around 4000 sq. ft. of Living Space. Bright Floor Plan Boasts Hardwood Floors On Main, Stairs And Upper, Stainless Appliances, Granite Counter tops With Breakfast Bar And Walkout To Patio, Family Room With 18Ft Ceiling And Fireplace, Finished Legal Basement With Separate entrance, 2 Bedroom And Bathroom, Professionally Landscaped Backyard With Shed. Walking Distance To Schools, Shops, Parks, Worship & Public Transit. This Home Is A Must See. |
| Price | $1,449,900 |
| Taxes: | $7316.28 |
| Occupancy: | Owner+T |
| Address: | 57 Moldovan Drive , Brampton, L6R 0E4, Peel |
| Directions/Cross Streets: | Countryside And Moldovan Dr |
| Rooms: | 9 |
| Rooms +: | 5 |
| Bedrooms: | 4 |
| Bedrooms +: | 2 |
| Family Room: | T |
| Basement: | Apartment, Separate Ent |
| Level/Floor | Room | Length(ft) | Width(ft) | Descriptions | |
| Room 1 | Main | Living Ro | 10.4 | 11.12 | Hardwood Floor, Combined w/Dining, Window |
| Room 2 | Main | Kitchen | 12.53 | 10.56 | Granite Counters, Open Concept, Stainless Steel Appl |
| Room 3 | Main | Family Ro | 15.78 | 13.25 | Hardwood Floor, Fireplace, Window |
| Room 4 | Main | Laundry | 7.12 | 8 | Ceramic Floor, Laundry Sink, W/O To Garage |
| Room 5 | Upper | Primary B | 16.7 | 12.89 | Hardwood Floor, Walk-In Closet(s), 5 Pc Ensuite |
| Room 6 | Upper | Bedroom 2 | 12.56 | 12.56 | Hardwood Floor, Closet, Window |
| Room 7 | Upper | Bedroom 3 | 11.94 | 12.69 | Hardwood Floor, Closet, Window |
| Room 8 | Upper | Bedroom 4 | 10.56 | 13.02 | Hardwood Floor, Closet, Window |
| Room 9 | Basement | Living Ro | |||
| Room 10 | Basement | Kitchen | |||
| Room 11 | Basement | Bedroom | |||
| Room 12 | Basement | Bedroom 2 |
| Washroom Type | No. of Pieces | Level |
| Washroom Type 1 | 5 | Upper |
| Washroom Type 2 | 3 | Basement |
| Washroom Type 3 | 4 | Upper |
| Washroom Type 4 | 2 | Upper |
| Washroom Type 5 | 0 |
| Total Area: | 0.00 |
| Property Type: | Detached |
| Style: | 2-Storey |
| Exterior: | Brick |
| Garage Type: | Built-In |
| (Parking/)Drive: | Private |
| Drive Parking Spaces: | 4 |
| Park #1 | |
| Parking Type: | Private |
| Park #2 | |
| Parking Type: | Private |
| Pool: | None |
| CAC Included: | N |
| Water Included: | N |
| Cabel TV Included: | N |
| Common Elements Included: | N |
| Heat Included: | N |
| Parking Included: | N |
| Condo Tax Included: | N |
| Building Insurance Included: | N |
| Fireplace/Stove: | Y |
| Heat Type: | Forced Air |
| Central Air Conditioning: | Central Air |
| Central Vac: | N |
| Laundry Level: | Syste |
| Ensuite Laundry: | F |
| Sewers: | Sewer |
$
%
Years
This calculator is for demonstration purposes only. Always consult a professional
financial advisor before making personal financial decisions.
| Although the information displayed is believed to be accurate, no warranties or representations are made of any kind. |
| HOMELIFE/MIRACLE REALTY LTD |
|
|
%20Edited%20For%20IPRO%20May%2029%202014.jpg?src=Custom)
Mohini Persaud
Broker Of Record
Bus:
905-796-5200
| Book Showing | Email a Friend |
Jump To:
At a Glance:
| Type: | Freehold - Detached |
| Area: | Peel |
| Municipality: | Brampton |
| Neighbourhood: | Sandringham-Wellington |
| Style: | 2-Storey |
| Tax: | $7,316.28 |
| Beds: | 4+2 |
| Baths: | 4 |
| Fireplace: | Y |
| Pool: | None |
Locatin Map:
Payment Calculator:

