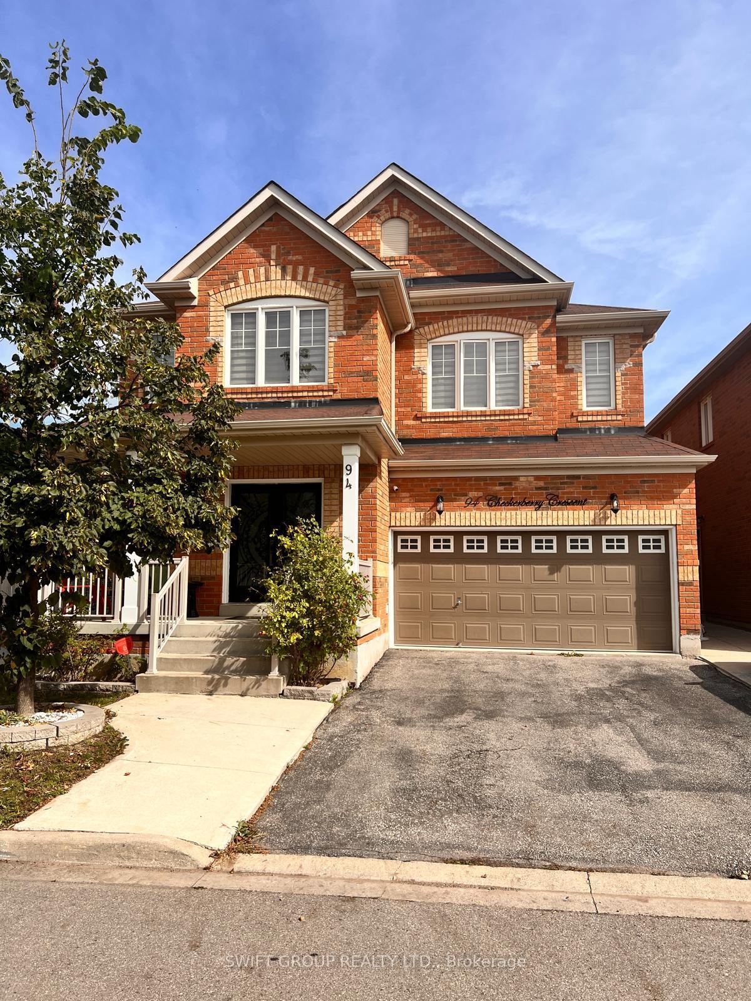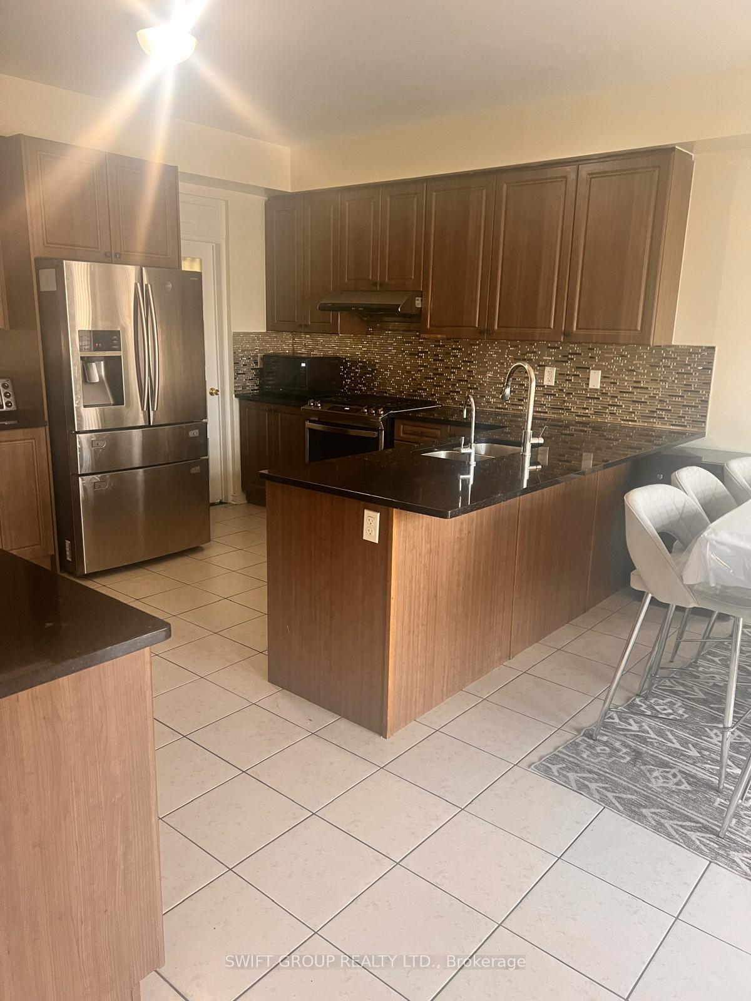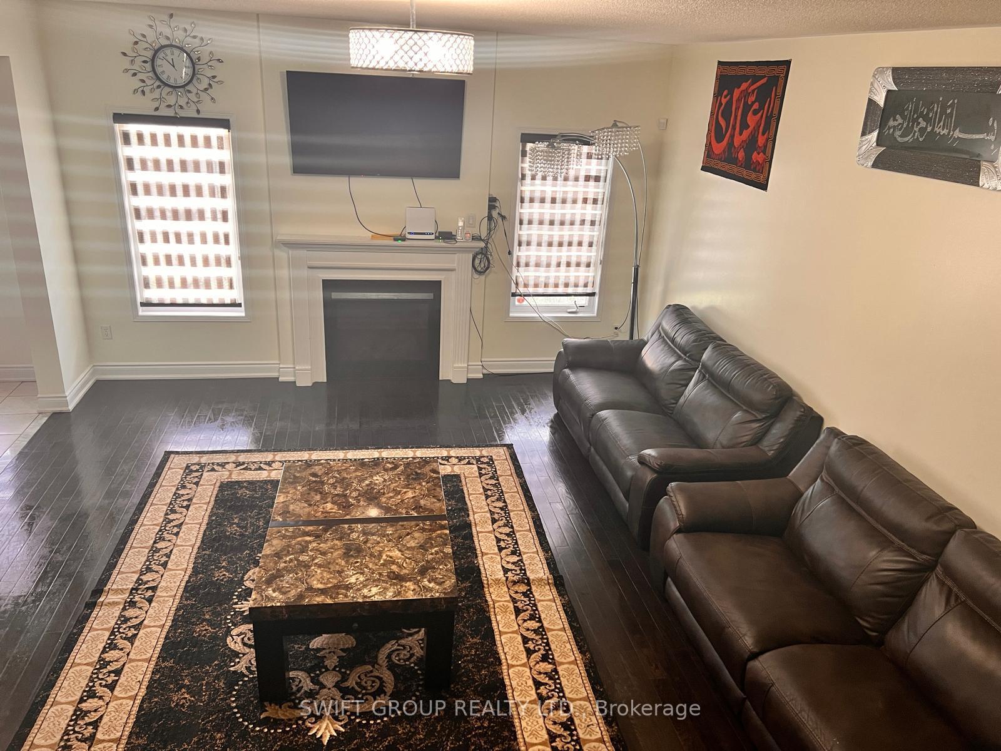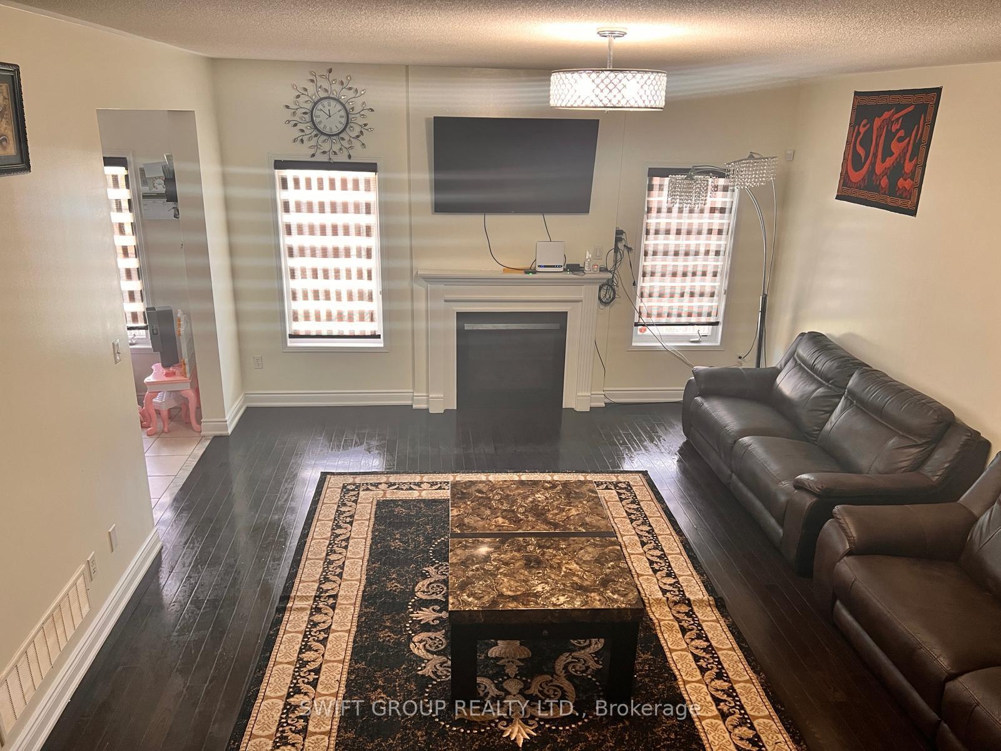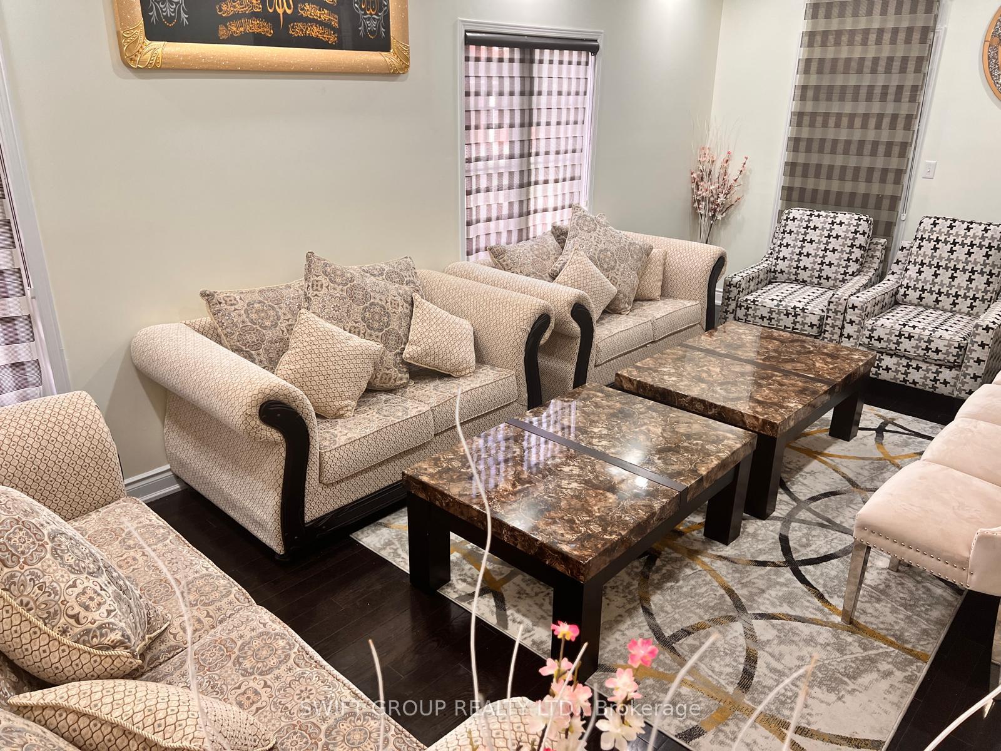$1,600,000
Available - For Sale
Listing ID: W12180044
94 Checkerberry Crescent , Brampton, L6R 3P6, Peel
| Experience Luxury in this Fully Upgraded Home in the Heart of Brampton. This beautiful home features 3540 Square feet of living space including 890 Square feet finished basement with separate entrance & full washroom. Modern open concept separate family room with cozy fireplace, combined living & dining,9FT ceiling, large gourmet kitchen with granite countertops ,Stainless steel appliances, W/O to patio, 4 BR with 3 full washrooms. Home is filled with natural sunlight throughout day. This property is very conveniently located in very high demanding neighbourhood with walking distance to best schools, shopping malls, Grocery stores, Bus stops, Movie theatres, Restaurants, Sports centre, HWY 410 And Much More. |
| Price | $1,600,000 |
| Taxes: | $7250.46 |
| Occupancy: | Owner |
| Address: | 94 Checkerberry Crescent , Brampton, L6R 3P6, Peel |
| Directions/Cross Streets: | Sandalwood And Hwy 410 |
| Rooms: | 11 |
| Bedrooms: | 4 |
| Bedrooms +: | 2 |
| Family Room: | T |
| Basement: | Finished, Separate Ent |
| Level/Floor | Room | Length(ft) | Width(ft) | Descriptions | |
| Room 1 | Main | Living Ro | 20.99 | 12 | Hardwood Floor, Combined w/Dining |
| Room 2 | Main | Dining Ro | 20.99 | 12 | Hardwood Floor, Combined w/Living |
| Room 3 | Main | Family Ro | 14.99 | 10.69 | Hardwood Floor, Gas Fireplace |
| Room 4 | Main | Kitchen | 16.17 | 7.81 | Tile Floor, Stainless Steel Appl |
| Room 5 | Main | Breakfast | 16.17 | 8.99 | Tile Floor, W/O To Deck |
| Room 6 | Second | Primary B | 16.47 | 12 | Hardwood Floor, 5 Pc Ensuite, Walk-In Closet(s) |
| Room 7 | Second | Bedroom 2 | 13.81 | 10 | Hardwood Floor, 3 Pc Ensuite, Closet |
| Room 8 | Second | Bedroom 3 | 12.99 | 12 | Hardwood Floor, 3 Pc Ensuite, Closet |
| Room 9 | Second | Bedroom 4 | 15.48 | 9.25 | Hardwood Floor, 3 Pc Ensuite, Closet |
| Room 10 | Basement | Bedroom | 8.99 | 9.25 | Broadloom, Closet |
| Room 11 | Basement | Bedroom | 7.97 | 8.27 | Broadloom, Closet |
| Washroom Type | No. of Pieces | Level |
| Washroom Type 1 | 2 | Main |
| Washroom Type 2 | 5 | Second |
| Washroom Type 3 | 3 | Second |
| Washroom Type 4 | 3 | Second |
| Washroom Type 5 | 3 | Basement |
| Total Area: | 0.00 |
| Approximatly Age: | 6-15 |
| Property Type: | Detached |
| Style: | 2-Storey |
| Exterior: | Brick |
| Garage Type: | Attached |
| (Parking/)Drive: | Available |
| Drive Parking Spaces: | 3 |
| Park #1 | |
| Parking Type: | Available |
| Park #2 | |
| Parking Type: | Available |
| Pool: | None |
| Approximatly Age: | 6-15 |
| Approximatly Square Footage: | 2500-3000 |
| CAC Included: | N |
| Water Included: | N |
| Cabel TV Included: | N |
| Common Elements Included: | N |
| Heat Included: | N |
| Parking Included: | N |
| Condo Tax Included: | N |
| Building Insurance Included: | N |
| Fireplace/Stove: | Y |
| Heat Type: | Forced Air |
| Central Air Conditioning: | Central Air |
| Central Vac: | N |
| Laundry Level: | Syste |
| Ensuite Laundry: | F |
| Sewers: | Sewer |
$
%
Years
This calculator is for demonstration purposes only. Always consult a professional
financial advisor before making personal financial decisions.
| Although the information displayed is believed to be accurate, no warranties or representations are made of any kind. |
| SWIFT GROUP REALTY LTD. |
|
|
%20Edited%20For%20IPRO%20May%2029%202014.jpg?src=Custom)
Mohini Persaud
Broker Of Record
Bus:
905-796-5200
| Book Showing | Email a Friend |
Jump To:
At a Glance:
| Type: | Freehold - Detached |
| Area: | Peel |
| Municipality: | Brampton |
| Neighbourhood: | Sandringham-Wellington |
| Style: | 2-Storey |
| Approximate Age: | 6-15 |
| Tax: | $7,250.46 |
| Beds: | 4+2 |
| Baths: | 5 |
| Fireplace: | Y |
| Pool: | None |
Locatin Map:
Payment Calculator:

